Report No.36. Interiors of St. Isaac's Cathedral. Отчёт о поездке №36. Интерьеры Исаакиевского собора

Hello everybody! Today I have for you a continuation of the tour of the inner chambers of St. Isaac's Cathedral in St. Petersburg. As always, there will be a lot of photographs, and I will also tell you a little about the creation of the temple in different historical periods.
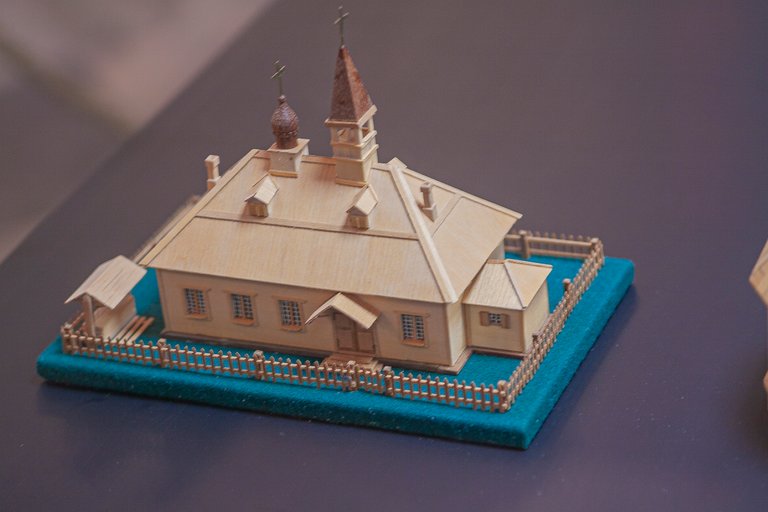

ONLINE REFERENCE: The Cathedral of St. Isaac of Dalmatia, better known as St. Isaac's Cathedral, is one of the main attractions of St. Petersburg. The cathedral is the largest Orthodox church in the Northern capital of Russia. In addition, it is also a state museum-monument, open to all comers. The temple is located on St. Isaac's Square, which belongs to the architectural ensemble of the central squares of St. Petersburg.


The fact that St. Isaac's Cathedral is primarily a museum is evidenced by the fact that there are showcases and visual stands everywhere, competently inscribed in the interior of the temple. You don't notice them until you specifically want to take a picture yourself.

At the very beginning of my publication, I placed four photographs in a row. These are wooden models in one of the showcases. The first photo shows the layout of the very first wooden church of St. Isaac of Zhalmat, which is the prototype of the future temple. Emperor Peter I was married in this church a long time ago.
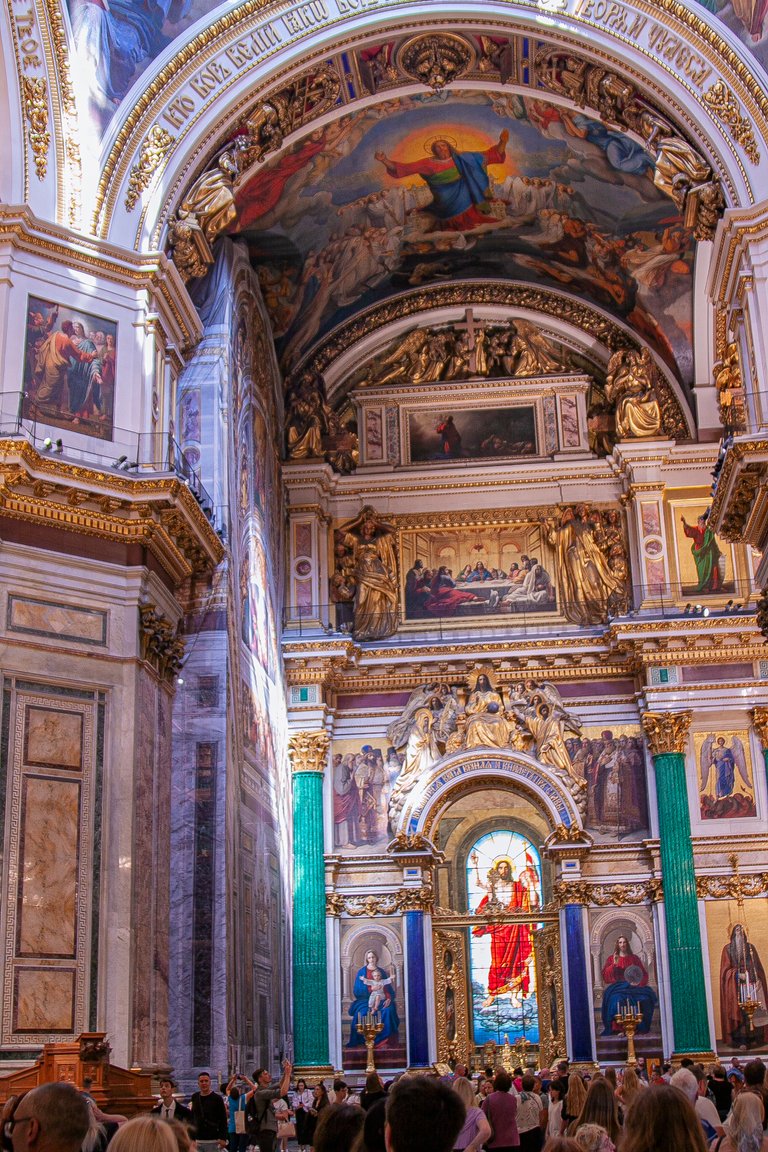
The second model is a church that was built on the site of the first one. It also bore the name of Isaac of Dalmatia, but it was built a little further from the Neva River so that it was less exposed to floods from the river. The temple also did not last very long and soon it was decided to build a third, already larger temple, completely made of stone.

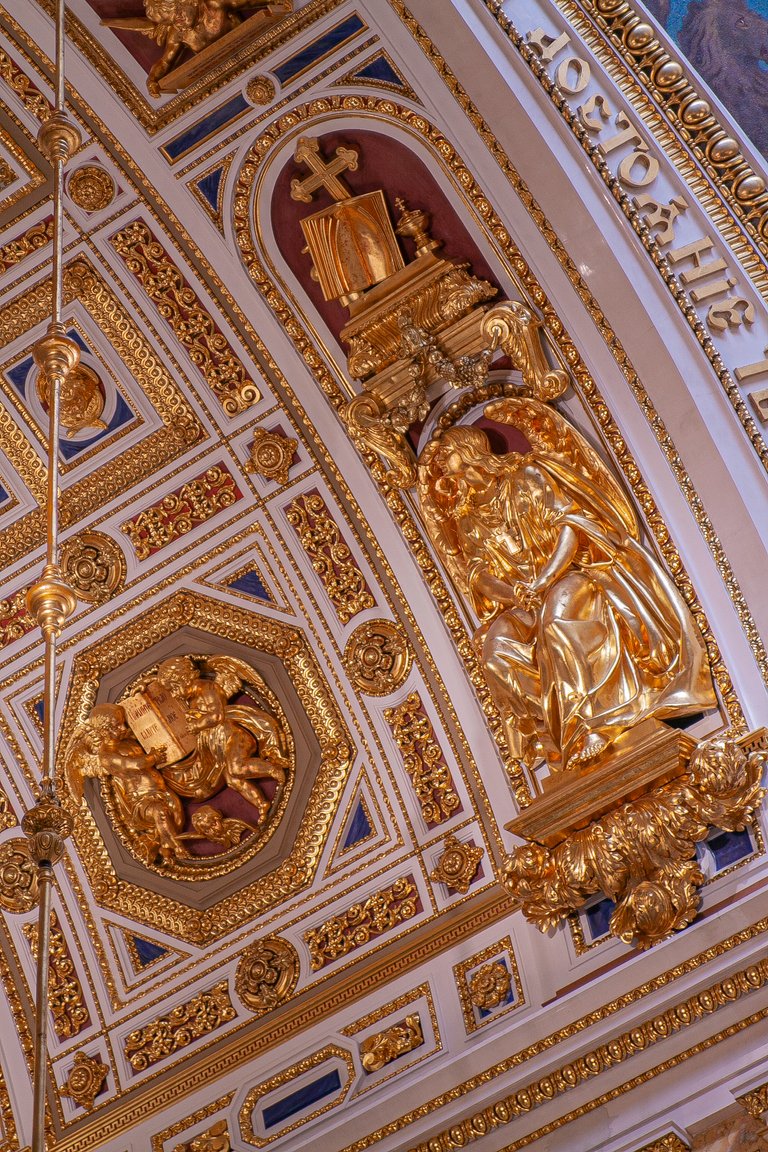
After some time, it was time to create a larger-scale St. Isaac's Cathedral, and then the services of several architects were involved in its design. In the end, the choice fell on the project of the young Italian Auguste Montferrand, who undertook the construction of the temple.
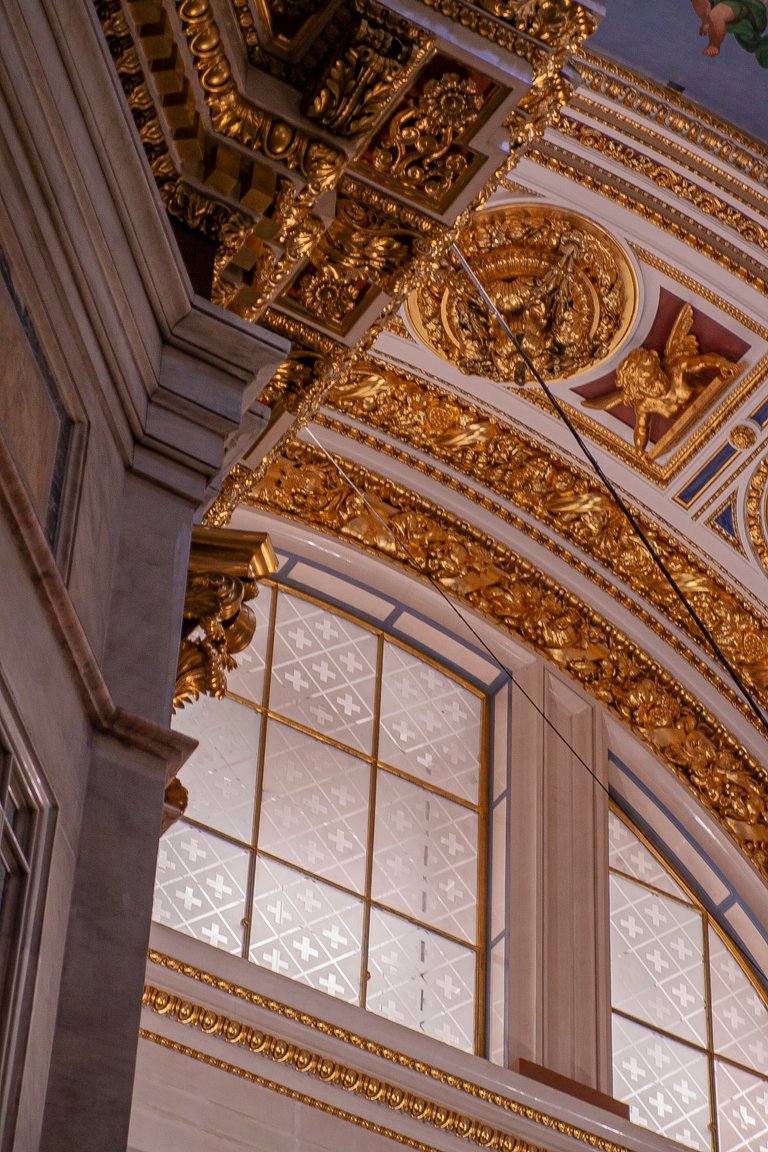
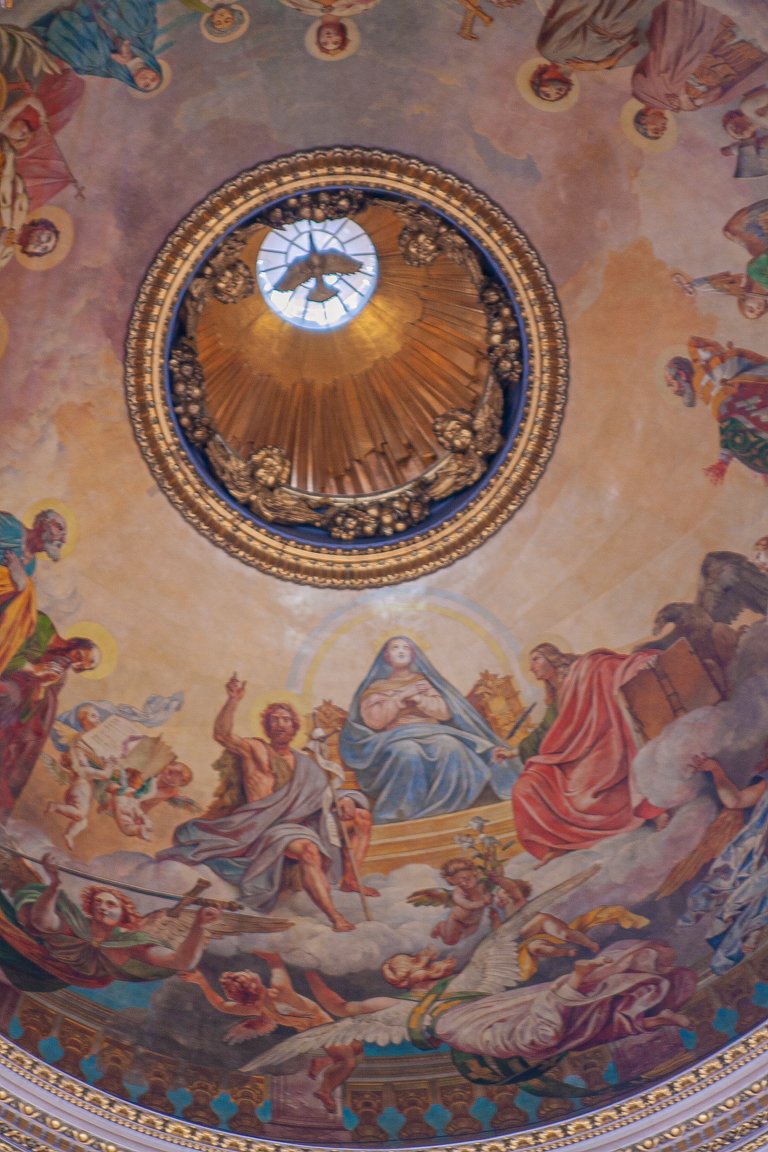
In the construction of the Cathedral, Montferrand used the most modern technologies at that time. For example, the central dome of the cathedral is based on a complex engineering metal structure that an ordinary visitor does not even notice.
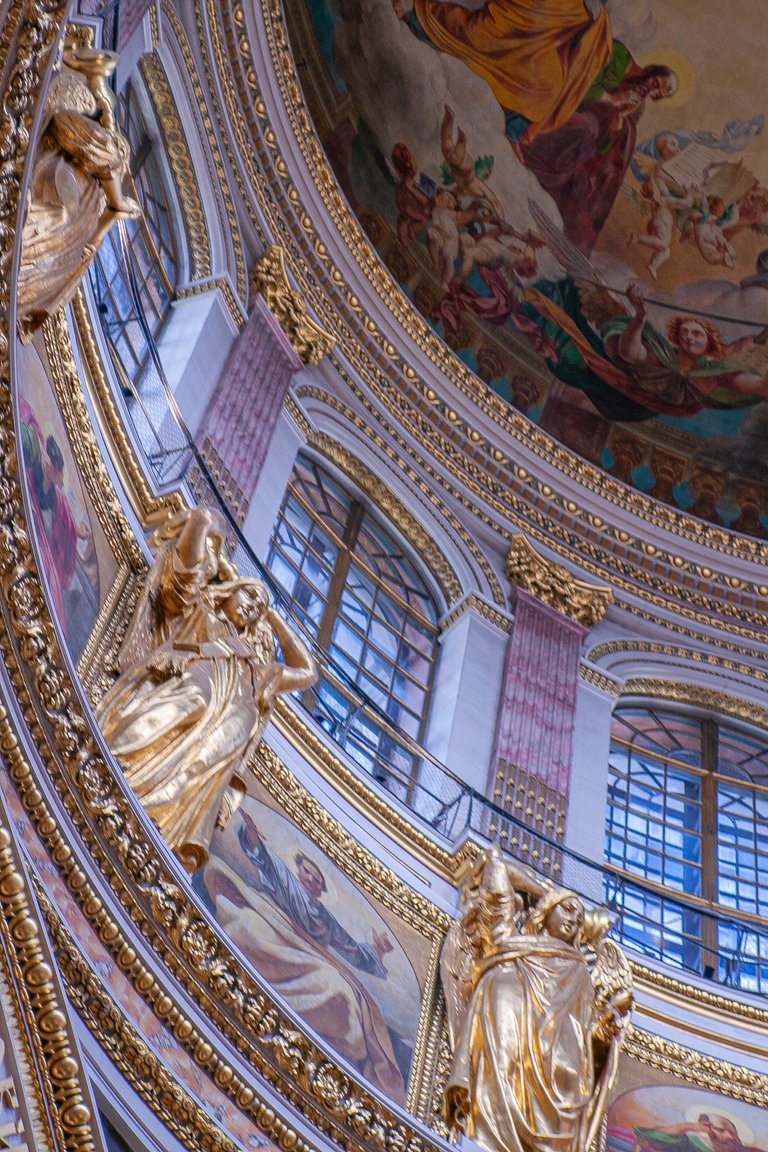

For tourists today, there is a lot of interesting and visual information in St. Isaac's Cathedral, which everyone can see and read if desired. In the showcases there are various engravings, layouts and text posters with illustrations. Tomorrow I will continue our tour. There will be a lot of pictures and I will tell you about the current state of the cathedral. And today I have everything for you!

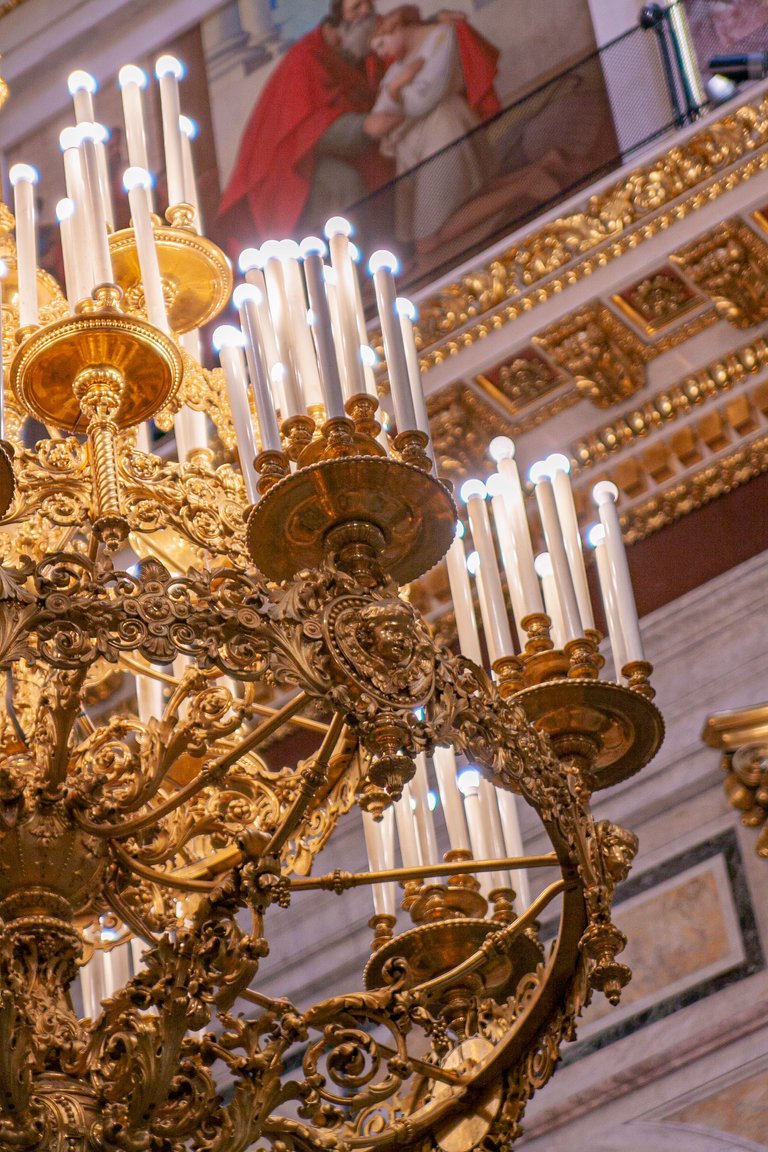
Привет всем! Сегодня у меня для вас продолжение экскурсии по внутренним покоям Исаакиевского собора в Петербурге. Как всегда будет много фотоснимков, также я немного расскажу о создании храма в разные исторические периоды.
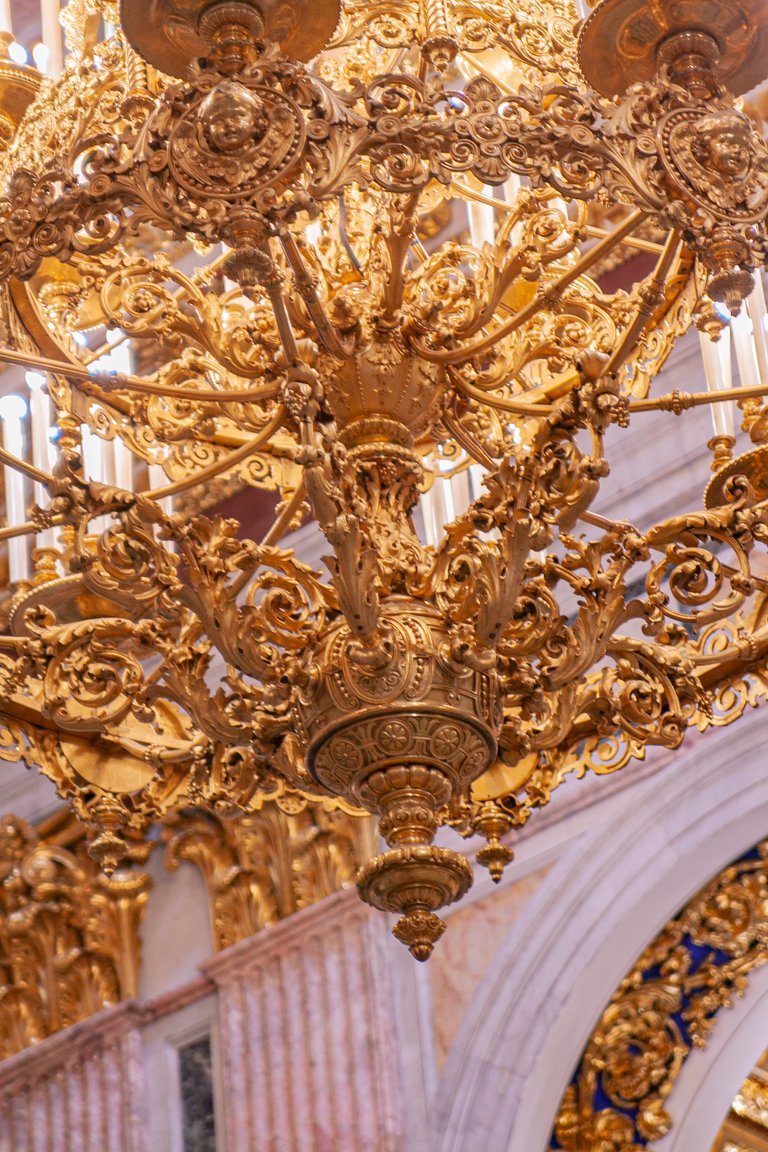
СПРАВКА ИЗ СЕТИ: Собор преподобного Исаакия Далматского, более известный как Исаакиевский собор, представляет собой одну из главных достопримечательностей Санкт-Петербурга. Собор является крупнейшим православным храмом Северной столицы России. Кроме того, это также государственный музей-памятник, открытый для посещения всем желающим. Храм находится на Исаакиевской площади, относящейся к архитектурному ансамблю центральных площадей Санкт-Петербурга.


О том, что Исаакиевский Собор прежде всего музей, говорит тот факт, что здесь повсюду расположены витрины и наглядные стенды, грамотно вписанные в интерьер храма. Их не замечаешь до тех пор, пока сам специально не захочешь сфотографировать.
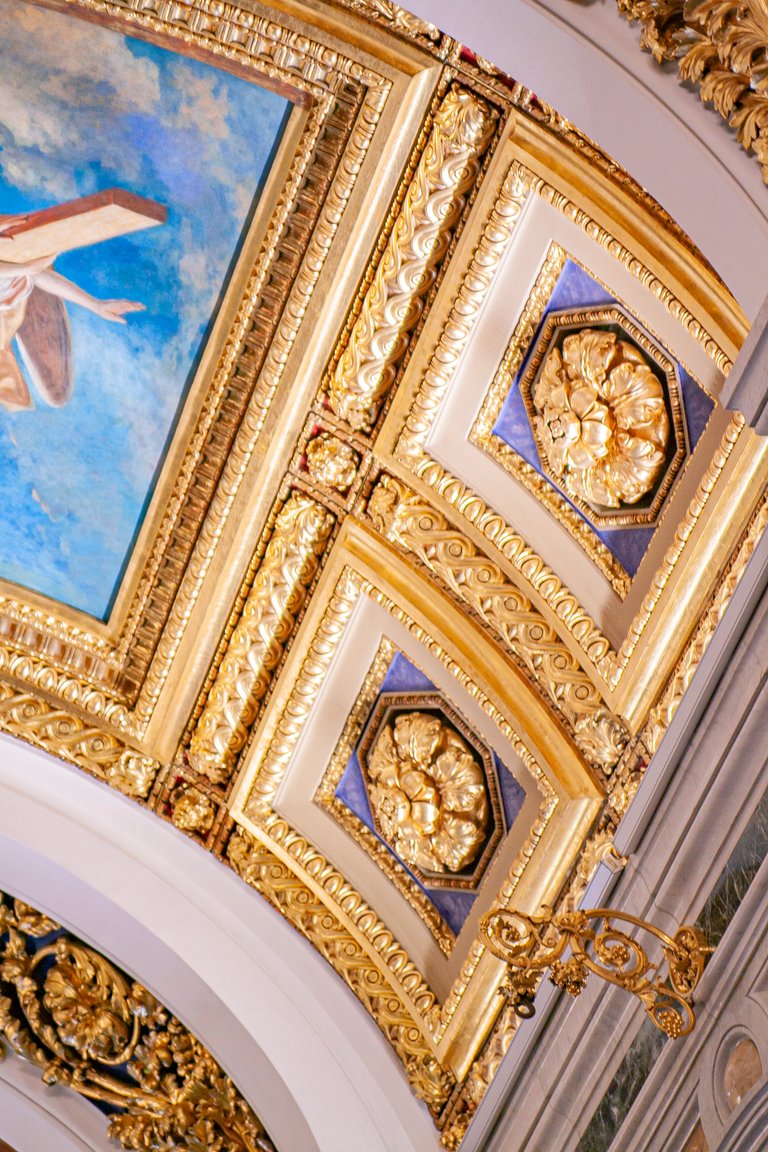
В самом начале своей публикации я поместил подряд четыре фотоснимка. Это деревянные макеты в одной из витрин. На первой фотографии – макет самой первой деревянной церкви Исаакия Жалматского, которая является прообразом будущего храма. В этой церкви ещё давно венчался Император Пётр I .
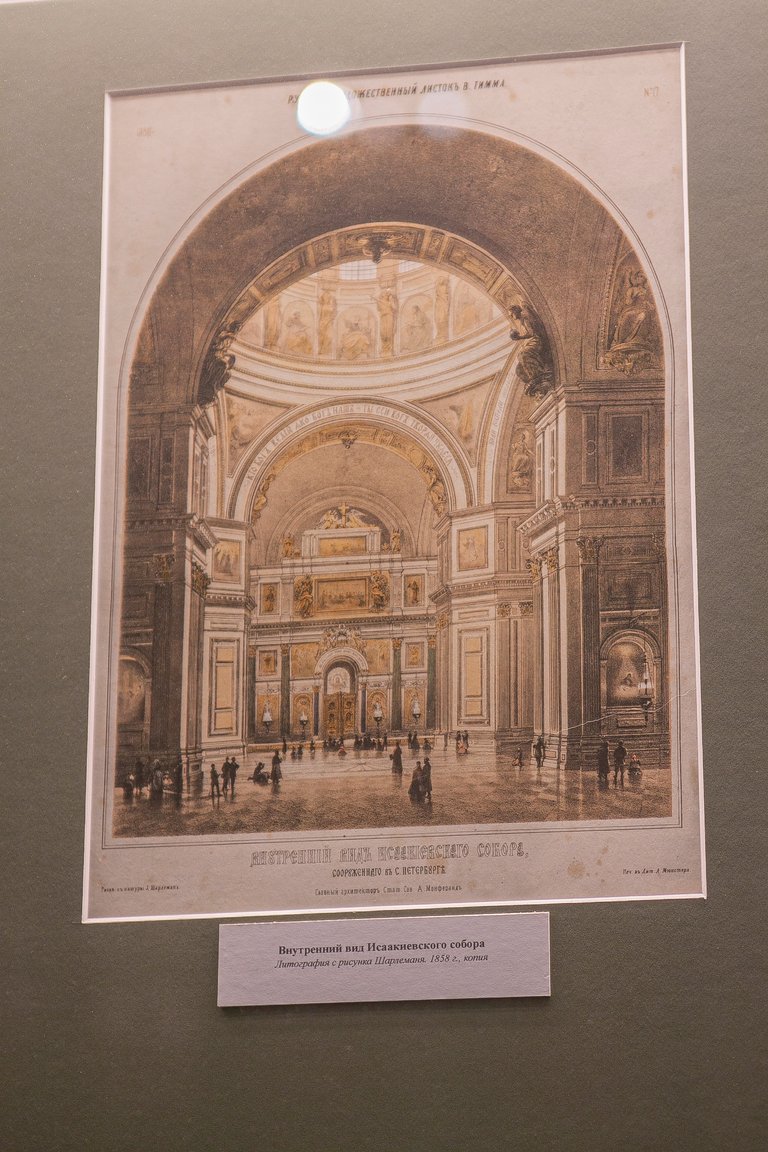
Второй макет – это церковь которая была выстроена на месте первой. Она также носила имя Исаакия Далматского, но её построили чуть дальше от Невы, чтобы та меньше подвергалась наводнениям от реки. Храм также просуществовал не очень долго и вскоре было принято решение выстроить третый, уже более крупный храм, полностью каменный.


Спустя какое-то время пришло время создания более масштабного Исаакиевского собора, и тогда для его проектирования задействовали услуги нескольких архитекторов. В конце концов выбор пал на проект молодого итальянца Огюста Монферрана, который и взялся за постройку храма.
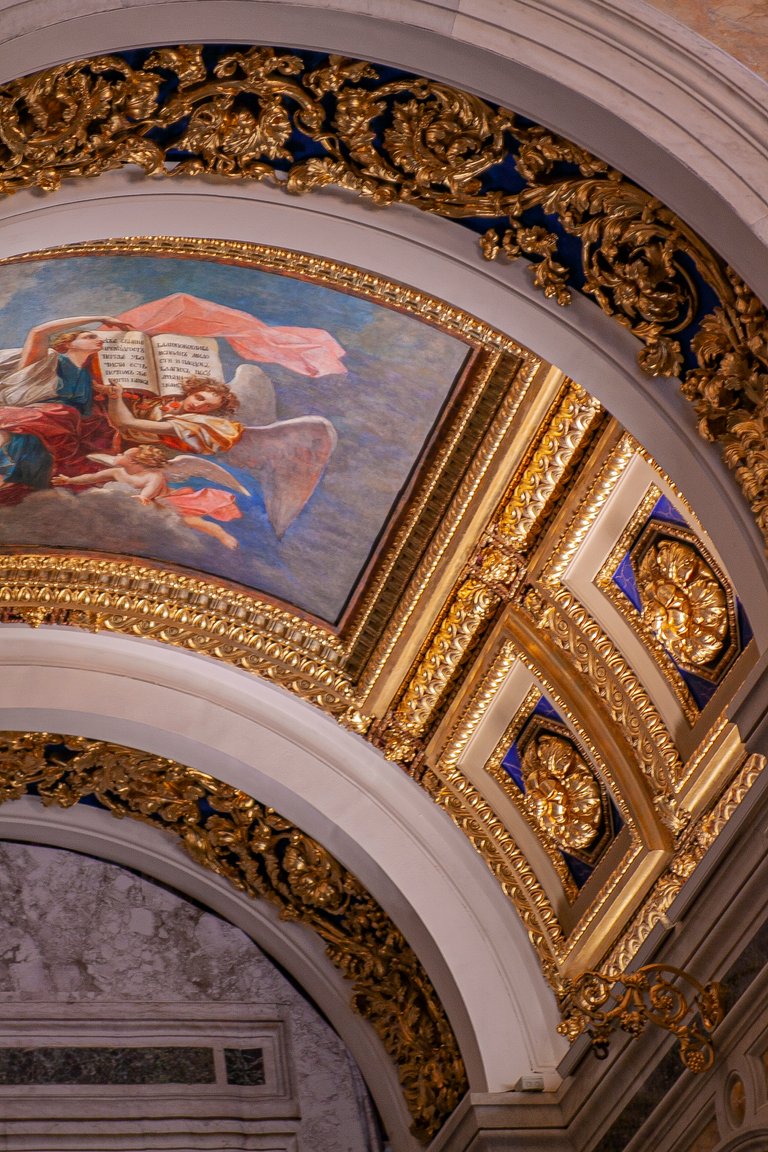
В строительстве Собора Монферран использовал самые современные на тот момент технологии. Например, центральный купол собора основан на сложной инженерной металлической конструкции, которую обычный посетитель даже не замечает.


Для туристов сегодня в Исаакиевском соборе имеется очень много интересной и наглядной информации, которую при желании каждый может увидеть и прочитать. В витринах имеются разные гравюры, макеты и текстовые плакаты с иллюстрациями. Завтра я продолжу нашу экскурсию. Будет много снимков и я расскажу о современном состоянии собора. А на сегодня у меня для вас всё!



Congratulations, your post has been added to Pinmapple! 🎉🥳🍍
Did you know you have your own profile map?
And every post has their own map too!
Want to have your post on the map too?
Such lovely pictures. I would love to visit that cathedral someday.
You are welcome, @jayna! : )