Interior Design and Architecture of Yum Thai Restaurant
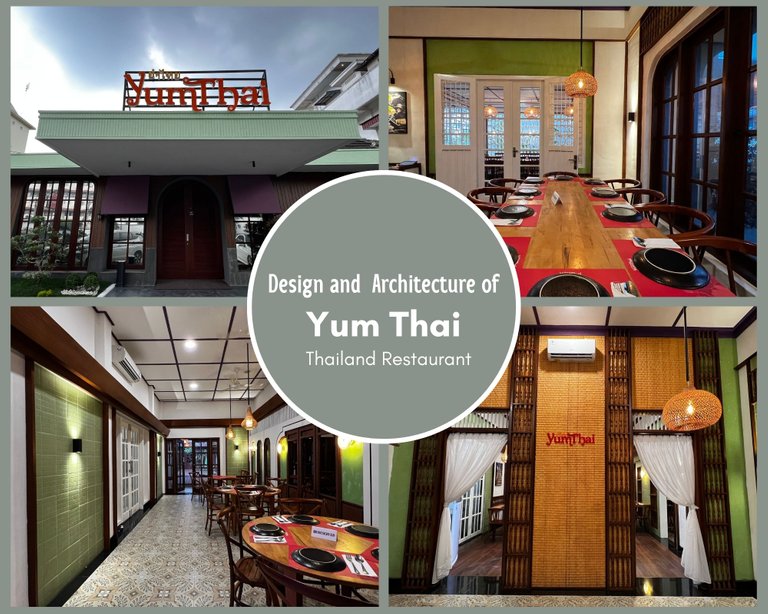
Hello everyone
How are you today ? I hope and pray, we are all always given health and also happiness in living this life. I am very happy, finally given the time and opportunity to be able to participate again in the Architecture+Design Community. Usually I try to write at least one post in this community every week. However, for almost 10 days now, I'm so busy with my online store that I haven't been able to write a single post.
So, me because time is very valuable, and writing is the best way for me to relieve stress. I will return to discussing the design and architecture of the places I visit. One of the places I often discuss is coffee shops or cafes. I feel, the food and beverage business is always interesting to discuss. This time, I would like to talk about my experience when I visited a new restaurant in my city, namely Yum Thai Restaurant.
Yum Thai Restaurant
Last Saturday afternoon, my wife and I visited Yum Thai Thai Restaurant. This restaurant is located Samanhudi Street no.7 Medan Maimun District – Medan City. For information for friends, Samanhudi Street is a favorite culinary spot for Medan city residents. Around this area, there are lots of family restaurants or cafes for the middle class which are the choice of Medan City residents. One of the reasons is because Samanhudi Street is in the middle of Medan City and is surrounded by various strategic objects such as government offices, as well as business centers.
Yum Thai Restorant is one of the new Thai Cuisine restaurants in Medan City. Thaliand Food or Thai culinary is not very popular in Medan City. Usually, foods such as Tom Yum or Manggo Stiky Rice can be found as a side dish or main course in restaurants or cafes. There are only two or three Thai Cuisine restaurants in Medan City.
My wife and I came to this restaurant late in the evening and planned to have dinner. The restaurant situation didn't look too crowded, there were about four cars parked in the restaurant's parking area. From the front, we will see Yum Thai Restaurant using a building with a large area.
The front of this restaurant looks very beautiful with a combination of colors that look very cute plus a modern minimalist style. I like the color combination of wood and Tosca green used for the front of this building. In addition, the gray color of the floor tiles looks very integrated with the design of the front of this building.
The design of the doors and windows on the front of Yum Thai Restaurant also caught my eye. The wooden door design with a semicircular shape looks very suitable for this building. The windows of this building also use glass windows that cannot be seen from the outside or reflective glass. One thing that makes this front look very nice, is the mini garden decoration on the front near the glass window.
Interior Design from Yum Thai Restaurant
If you look from the outside, Yum Tahi Restaurant looks very spacious and big. After I entered the restaurant, my assumption turned out to be right. This restaurant is very spacious and has many rooms that can be adjusted to its function. The concept of this family restaurant is very unique and maybe not popular in Indonesia or Modern City.
At the front, we will be greeted by the receptionist from Yum Thai Restaurant. The interior from the front looks very beautiful. We will see one wall with two entrances. The wall is decorated with woven bamboo which gives us a natural and ethnic impression. I also really like the wooden ornament on this side of the door. The wood motif is unique and the natural color of the wood gives us an impression. Don't forget the chandelier with woven bamboo casing is very beautiful.
Next we will see the room of this restaurant. Yum Thai Restaurant uses several different interior designs and furniture in each space. For example, after we enter from the front reception area. We will see a room with Tosca green walls around it. This room also gets a touch of wood interior like at the front of the receptionist earlier. However, I see the color of Tosca as the main interior attraction of this area.
In this front area, using furniture with the concept of one table and four chairs. The tables and chairs use furniture made from wood with an elegant and classy design. Apart from that, the floor design in this area also uses vinyl wood motifs and that makes this area look very natural and beautiful.
Walking into the middle of Yum Thai Restaurant, we will also see a restaurant room with a different concept from the front. In this area, using white oriental walls with wooden interior on the sides. This white color gives us a stronger impression of intimacy and family. Apart from that, the ceramic motifs in this room are also very beautiful with a distinctive oriental style.
In this area, Yum Thai Restaurant uses different furniture from the front area. Yum Thai Restaurant uses round tables. One thing we must know, there are differences in design concepts between round tables and square tables. A round table can provide a free atmosphere without hierarchy to everyone who sits there. Therefore, a round table is very suitable for use with close friends or close family.
Besides that room, Yum Thai Restaurant is also equipped with a family room and VIP room. We will see the family room first. The family room from Yum Thai Restaurant also has a different interior design from the two rooms that I discussed earlier. This family room is located on the side of the front of the restaurant building and faces the window.
The interior walls utilize large glass window sills combined with white walls and turquoise walls. Wooden accessories on the walls also make the elegant impression of this room even stronger. For the furniture, Yum Thai Restaurant uses a large table with 8-10 chairs. A concept like this, makes visitors who come alone or together cannot choose to eat in this area.
The grouping of visitors who come to family restaurants, such as Yum Thai Restaurant, is very important. Of course, visitors who come alone as a couple or come with a large family have different comfort standards. We can't possibly put a couple who is having an intimate conversation with a group of friends who are laughing and joking. So, this is a very smart design business decision for me.
Actually, Yum Thai Restaurant has a VIP Room at the back. However, only people who make reservations can enter there. When I saw from afar, the front building of the VIP Room looks very luxurious and classy. The wooden design for the front interior makes people willing to spend money to be able to use this place.
Outdoor Space from Yum Thai Restaurant
In Medan City Indonesia, it's not complete if a cafe or restaurant doesn't have an outdoor space. As one of the biggest smoking countries in the world, the Food and Beverage business will always try to accommodate consumers like this, so that the restaurant can be added to the visit list of smokers.
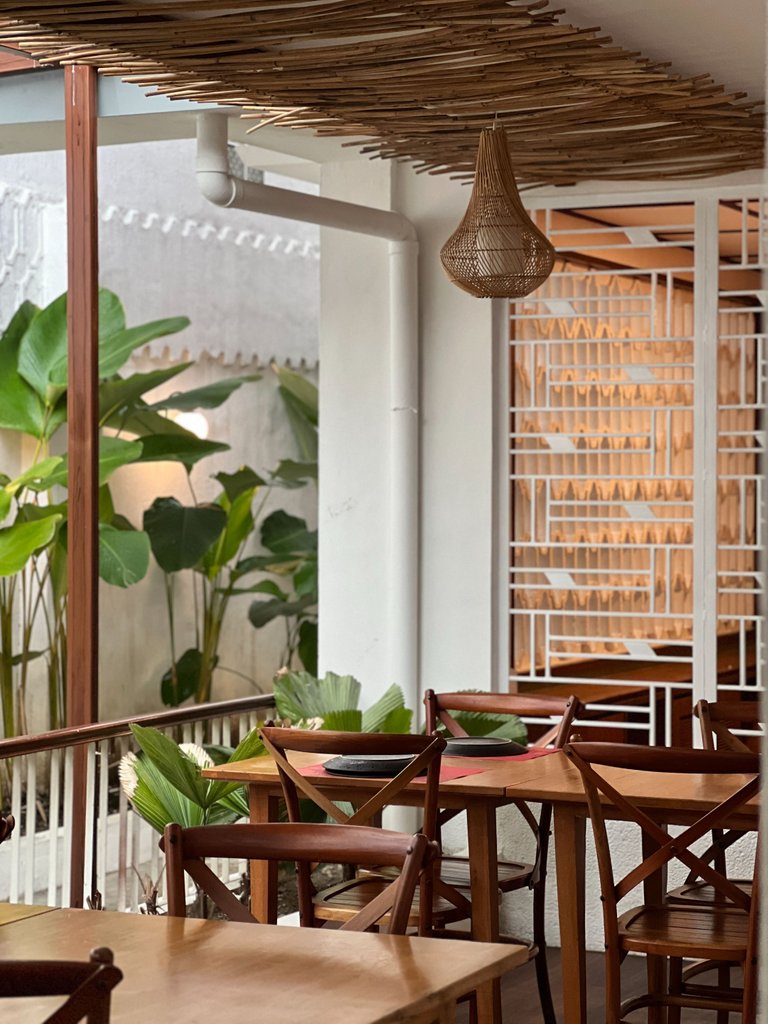
Yum Thai Restaurant also has an outdoor space that is not too large. This outdoor space is on the side of the back of the building and is also close to the mini garden of this restaurant. This outdoor space uses simple and elegant wooden furniture which is perfect for enhancing its vibes. Apart from that, the interior decoration on the roof is also very beautiful, we will see woven wood which gives visitors a natural and authentic impression.
Okay, maybe this is my story this time. See you in my other posts.

Call me Isdarmady, because I have a full name that is very long, namely Isdarmady Syahputra Ritonga. I am a head of the family who work as Farmers Vegetables Hydroponic and Consultant Hydroponics, sometimes I also sell coffee from various regions in Indonesia.
I have expertise dispensing coffee with a variety of techniques and tools brewing, because I have the desire to make a coffee shop with hydroponics as centerpieces. Help me realize that dream.
Thanks for read, vote, re-blog and support me in Hive. Maybe god will reward the kindness, let’s success together.
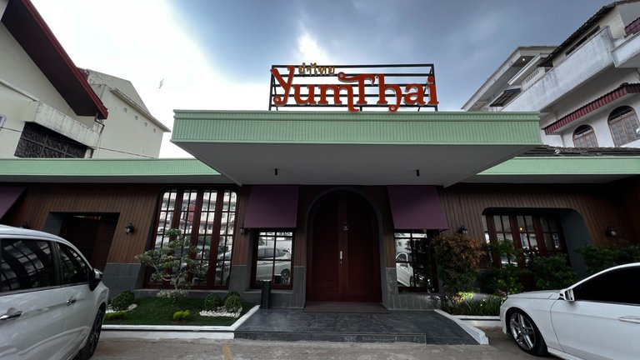
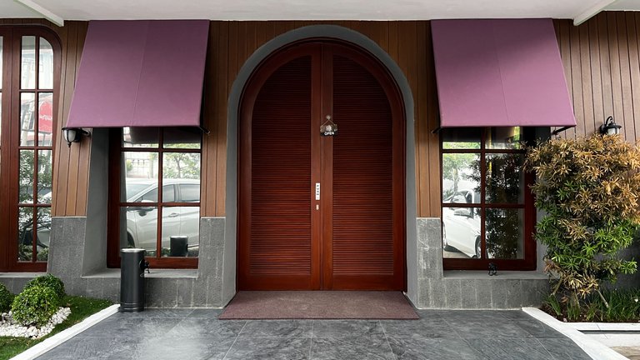
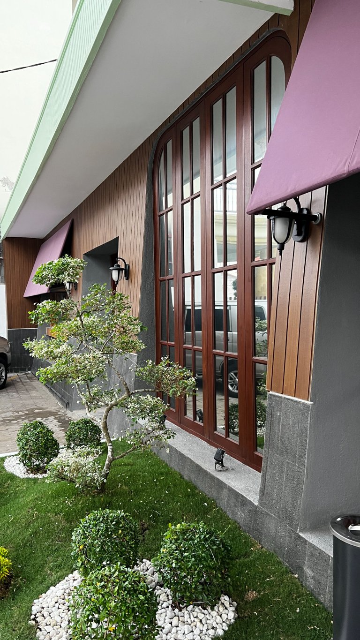
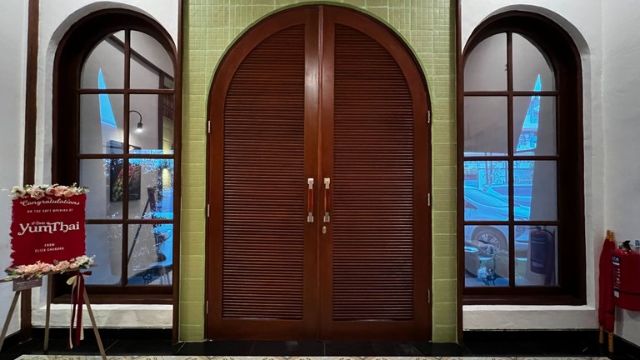
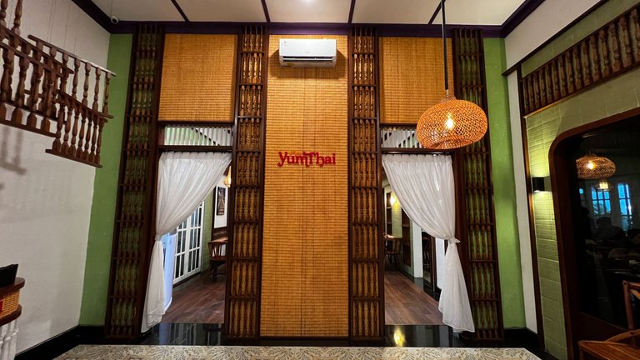
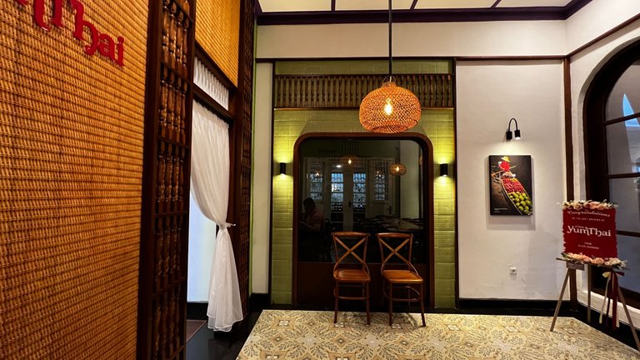
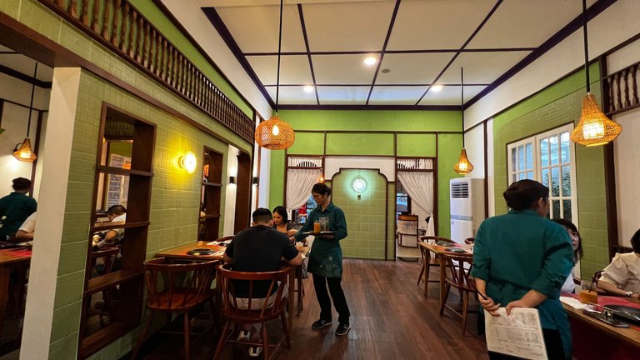
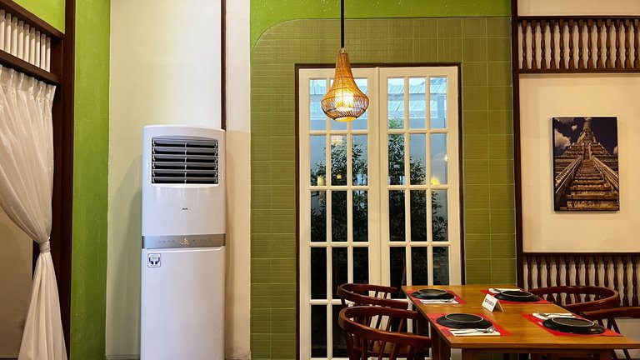
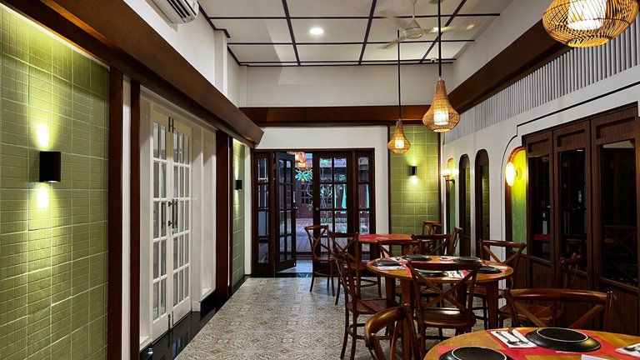
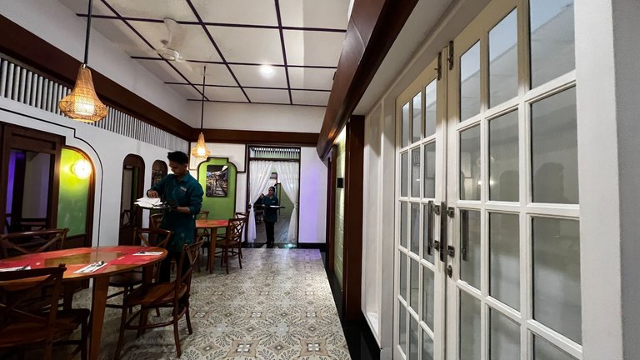
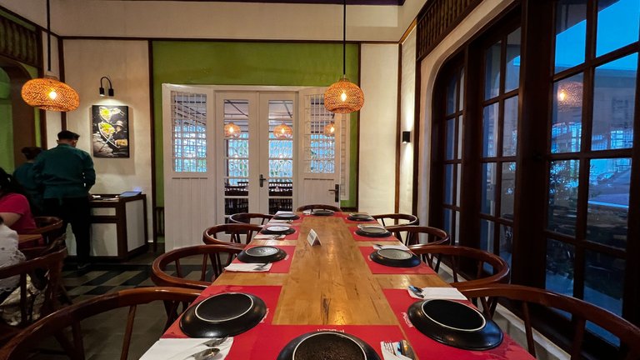
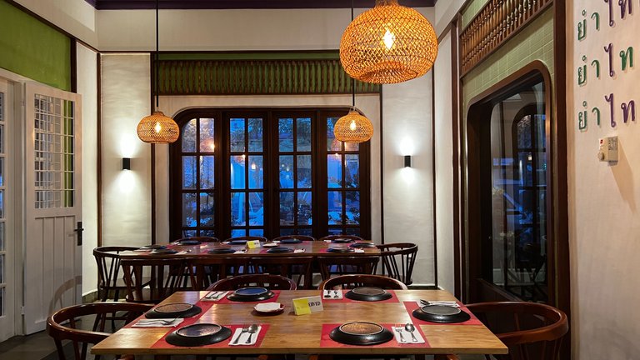
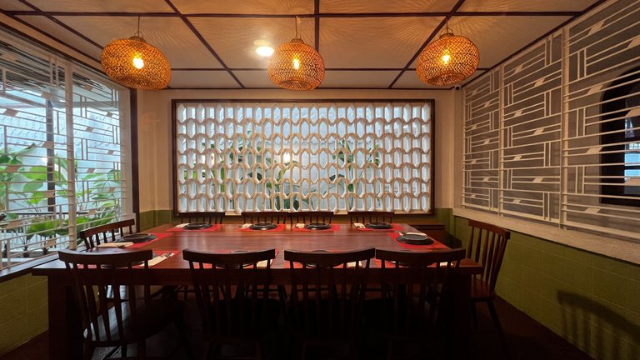
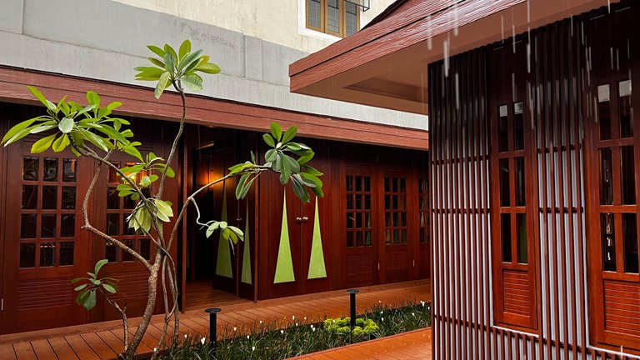
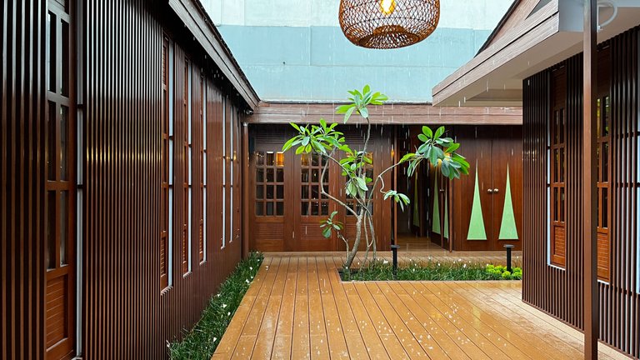
Yay! 🤗
Your content has been boosted with Ecency Points, by @isdarmady.
Use Ecency daily to boost your growth on platform!
Support Ecency
Vote for new Proposal
Delegate HP and earn more
I like the color combination of the cafe... if you look at it, it looks like it's not married, but has a graceful and elegant impression @isdarmady
hello @maytom thank you for stopping by
I really agree with your opinion, this color combination seems to collide but is very beautiful in the eyes of the people who see it.
Hello, @isdarmady
The restaurant is so cool! Especially with the element of the wooden out there.
Thanks for sharing
hello @sobatkelana thank you for appreciate and thank you very much for coming to my post.
The wooden elements of this restaurant are like an interior that is characteristic.
the VIP room behind is very luxurious, curious about the design in the VIP room.
hello @tomidiwirja thank you for stopping by.
I am also very curious about the back room. Surely the interior is very luxurious and also very classy.
Congratulations @isdarmady! We are delighted to inform you that your outstanding publication was specially selected to be part of our Curated Content Catalog and was awarded BRONZE MARK in Architecture Anthology™ 40. More power!
Thank you for subscribing to Architecture+Design, an OCD incubated community on the Hive Blockchain.
thank you for appreciate @aplusd and Hopefully the Bronze Mark in Architecture Anthology™ 40 will be my encouragement to be consistent again. Cheers.
With utmost pleasure dear @isdarmady. Continue publishing architecture and design projects that always captivate us. Cheers! 😀