Update on the garage wall construction project, mostly weather tight.
We had another work day on the garage today, and began closing it from the weather.
We began by making it into a tar paper shack, LOL; to provide a moisture barrier:
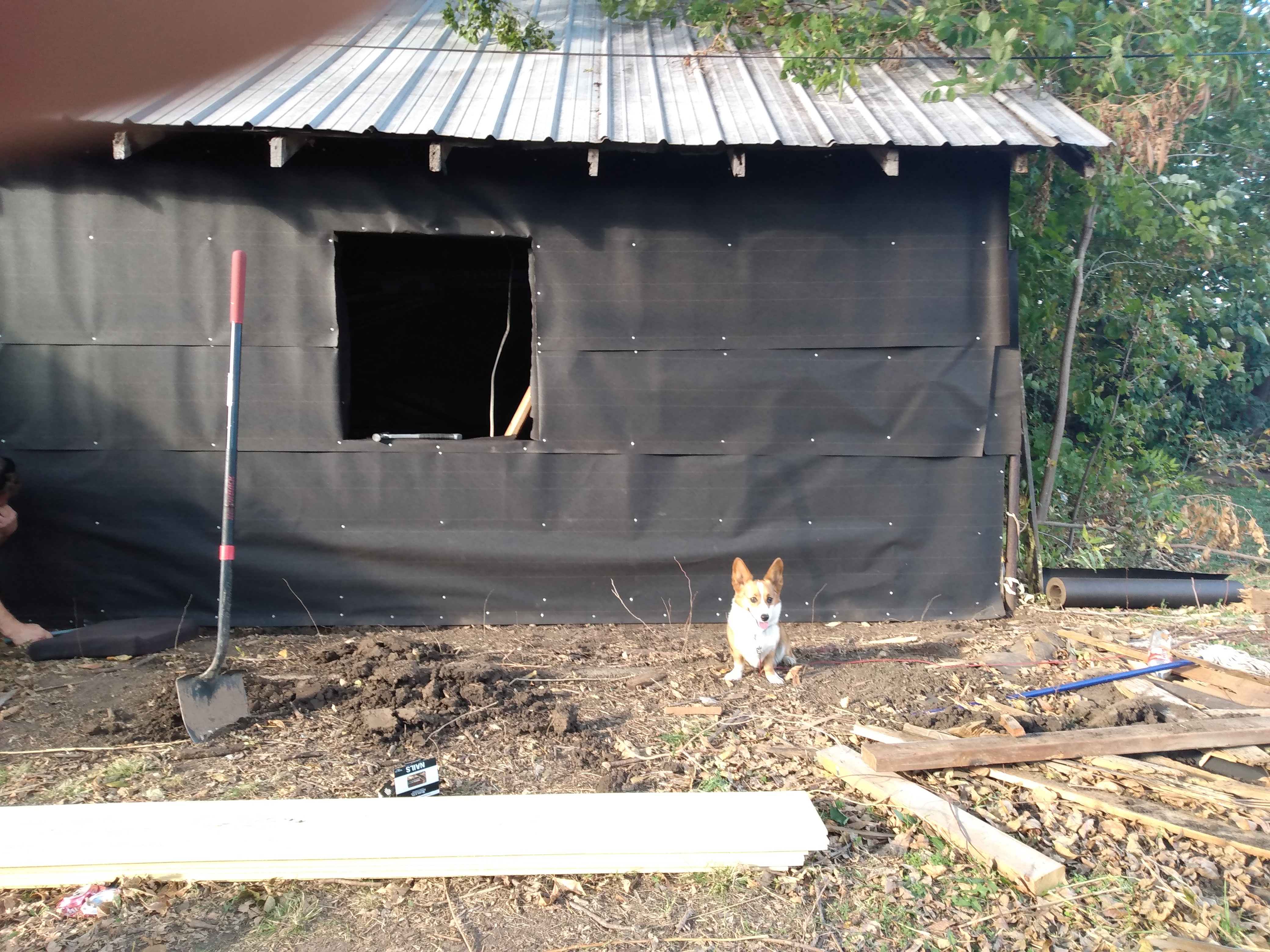
Obviously we have our best crew working here. Petunia is our quality supervisor....
We made sure that there are no large distances between nails on this tar paper, to get strength and the best possible seal.
This is where we started:
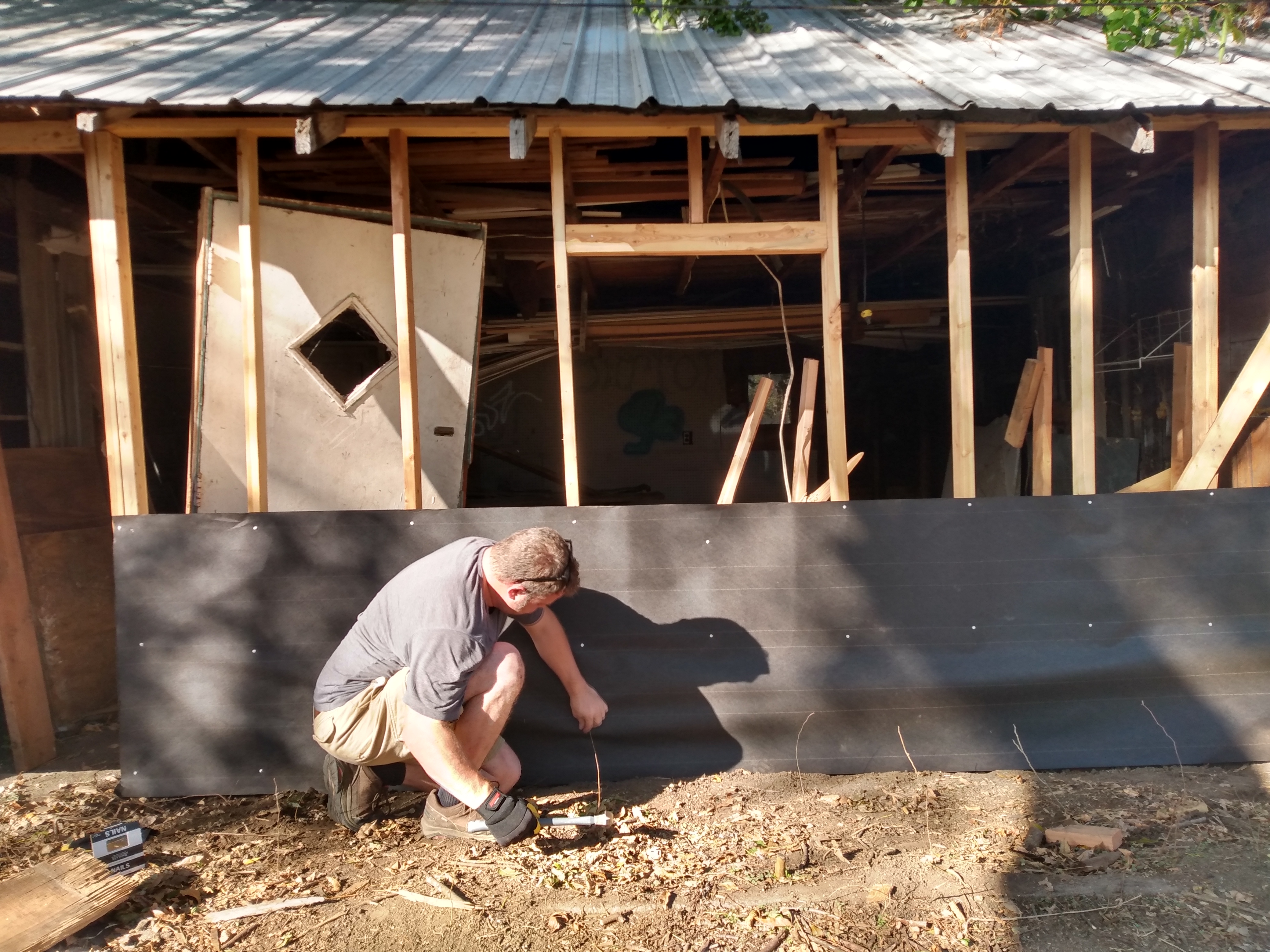
We were especially careful to seal the bottom of the paper to avoid insect entrances.
Here is where we ran out of daylight:
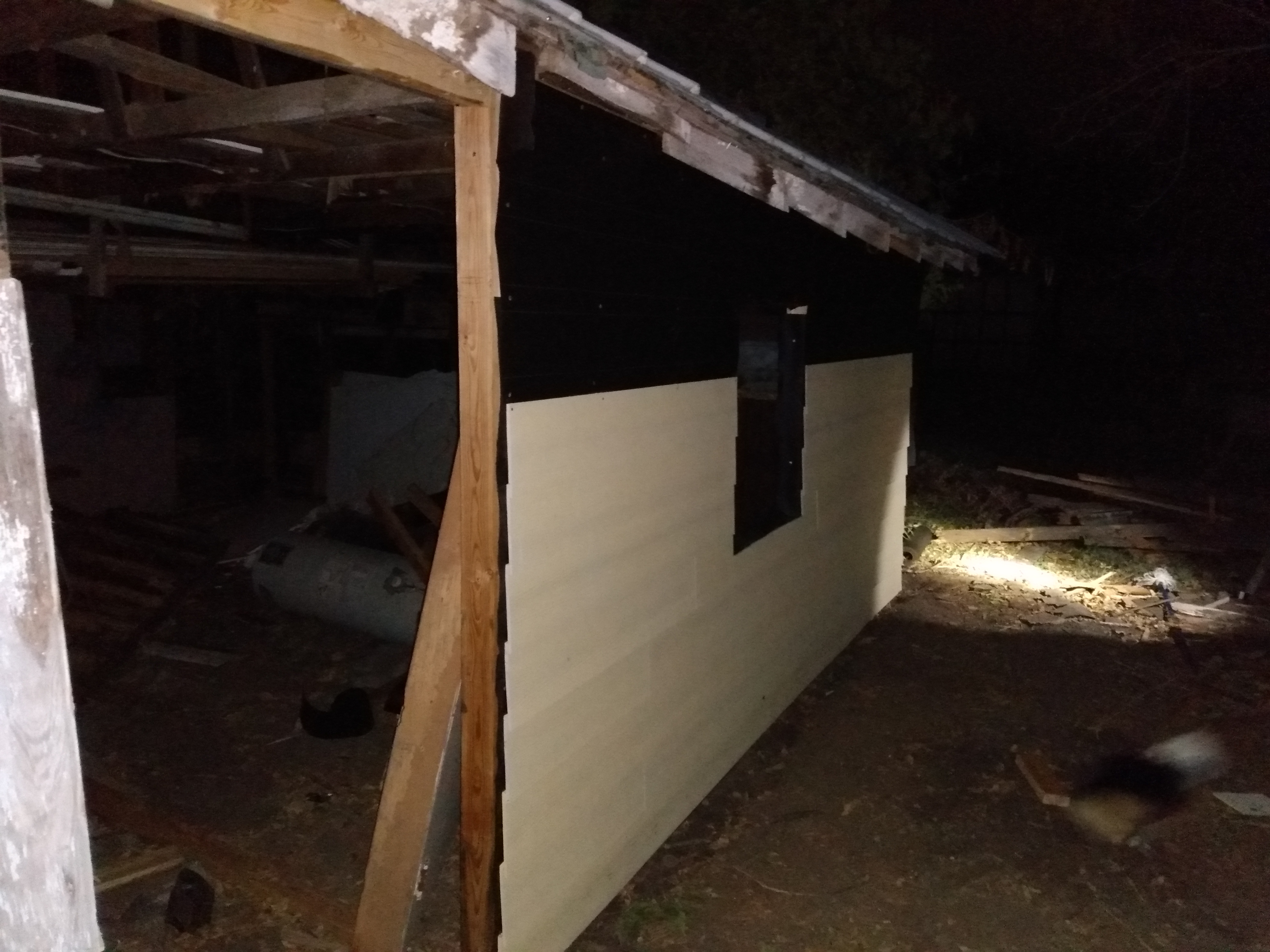
We are using Hardy board siding, basically a cement product that is rigid; and can not rot like the old wall did.
I caught my Son in front of his garage wall:
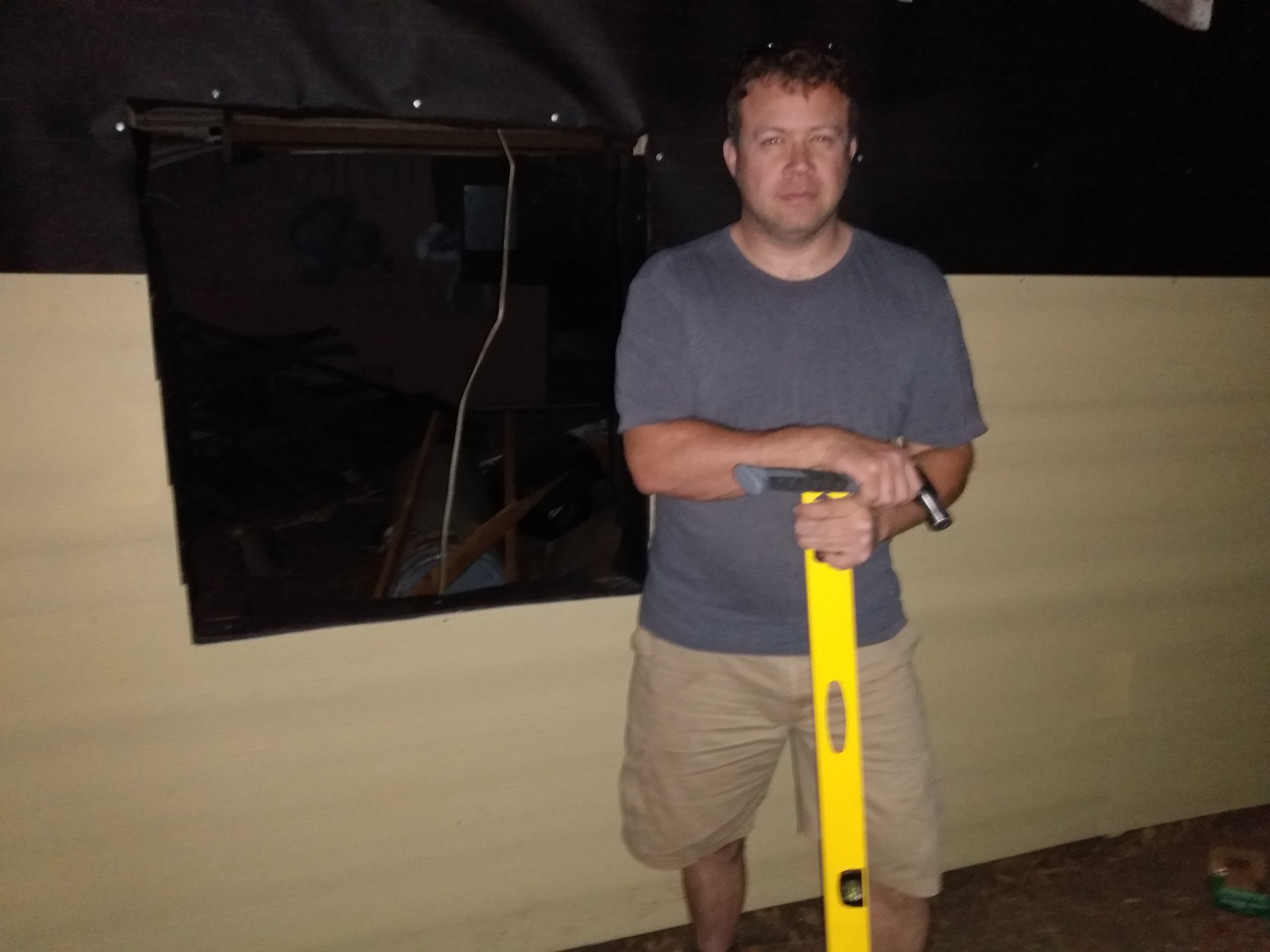
He is pretty happy with this wall! Is is enough to stop rain right now....
This is while we still had light to work:
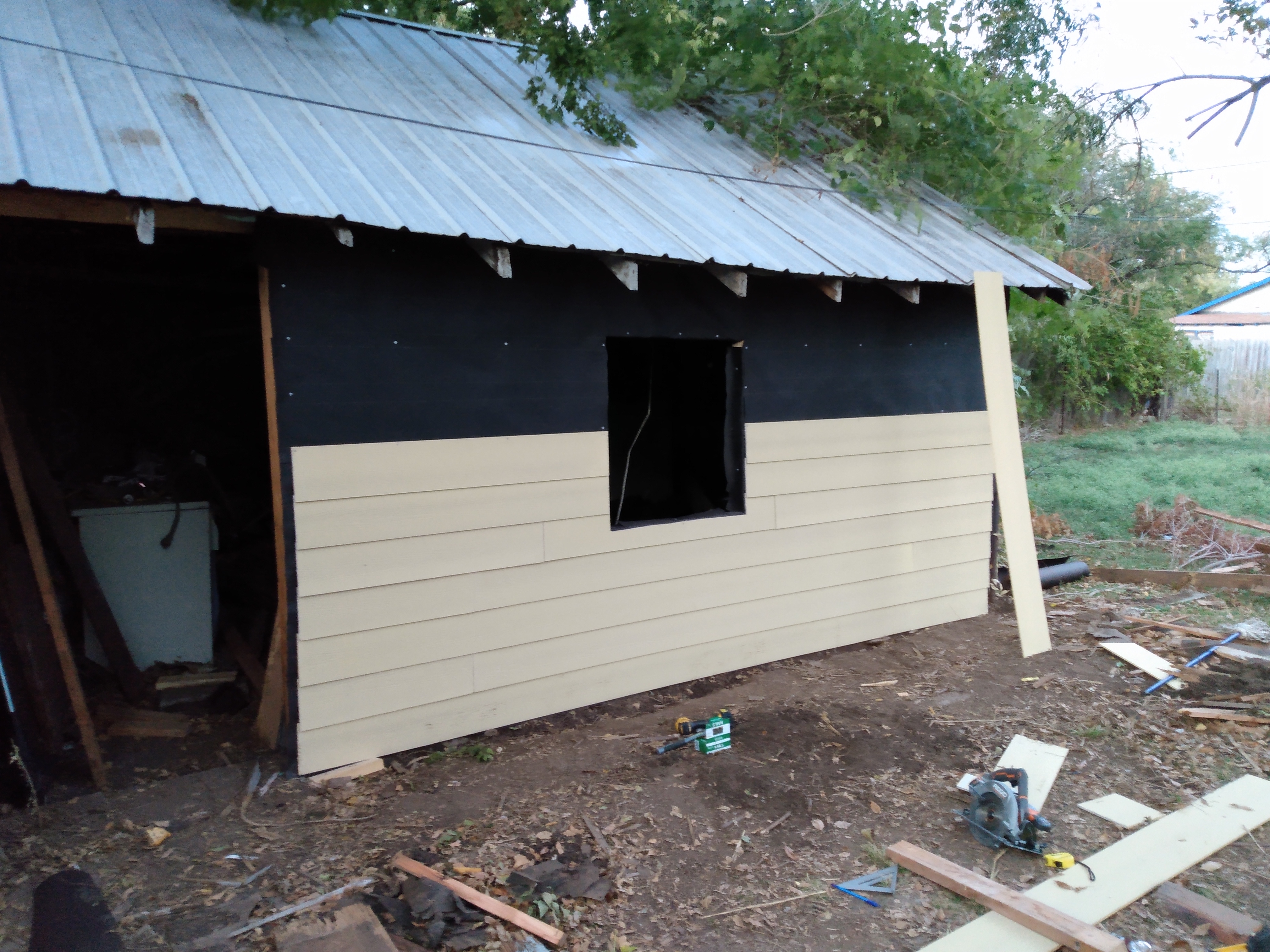
The most important thing here is to start the first course perfectly level! Without that, you have nothing to build upon.
The next things to watch is to mark a 1 inch overlap on one end, and fasten that end. The opposite end is then located vertically using a level. This means that every course is leveled separately, to avoid any chance of stacked measurement variations accumulating and causing uneven siding.
When attaching cement board, a hole the size of nail is drilled over a wall stud. Then a nail is inserted in this hole, which is held by the cement board; while the nail is driven in.
This avoids the possibility of splitting, as well as smashing fingers while holding nails to a Hard surface.
This may be my new favorite wall covering, it went on perfectly! Next time, we will finish the siding, and seal in the building.
This is a little more difficult, because the garage is 120 miles away, so a significant amount of time is burned up driving.
More good progress.
Starting to look like a garage wall, LOL!
🤕🤠💗
No sheathing behind the hardi-plank?
They recommended no sheathing at the lumber yard....
I placed a wind brace already, but they wanted that too. The sill is treated wood, and up on concrete, but they wanted it left with just tar paper underneath.
I wonder if they were just out of stock on the sheathing? All they had was OSB plywood sheets that I saw.
But, it is very solid, so it should be fine!
🤕🤠😁
Around here, construction usually relies on sheathing to manage wind shear loads. Either 4x8 sheets are used as single shear panels every so often with extra nails, or the entire structure has more nails throughout. But if you at least have some kind of wind brace, maybe it's enough there.
The original wall (or what was left of it) had boards as 'sheathing', used to mount the siding; but no diagonal bracing at all.
The diagonals in the back of the wall are on a frame we used to lift the roof loading off of the failed wall structure.
🤠🤕😭