The Pampa Cathedral, an emblematic work of modern architecture. / La Catedral Pampeana, una obra emblemática de la arquitectura moderna. |ENG-ESP|
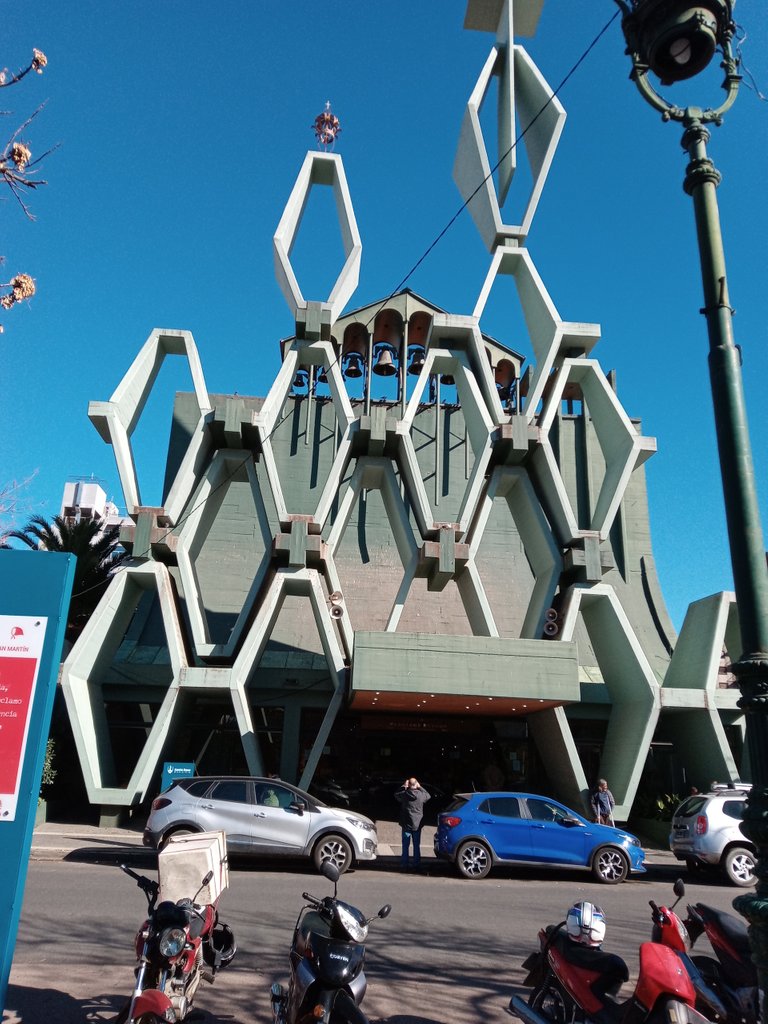
It is difficult to conceive the idea of a cathedral without those imposing European buildings, true monuments of art and culture of centuries and centuries of generations that have left their mark, in this case architecturally.
It is impossible not to remember the Sagrada Familia in Barcelona (Spain), the Duomo in Milan (Italy) or Nore-Dame in Paris (France).
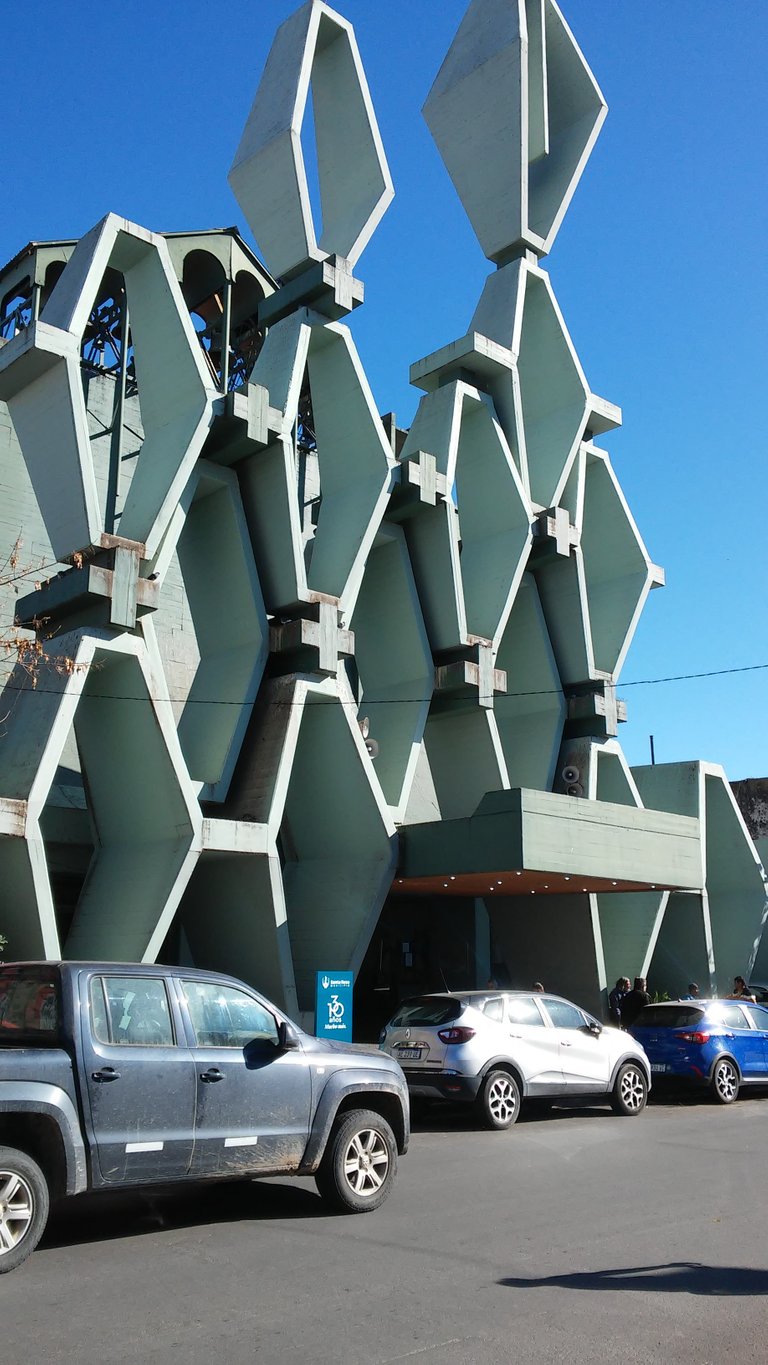
In the American continent (North, Central and South America) we do not find these monumental works but rather a colonial type of architecture, a remnant of the Hispanic domination.
However, there are some ecclesiastical buildings that go beyond this classic style to venture into avant-garde architectural projects.
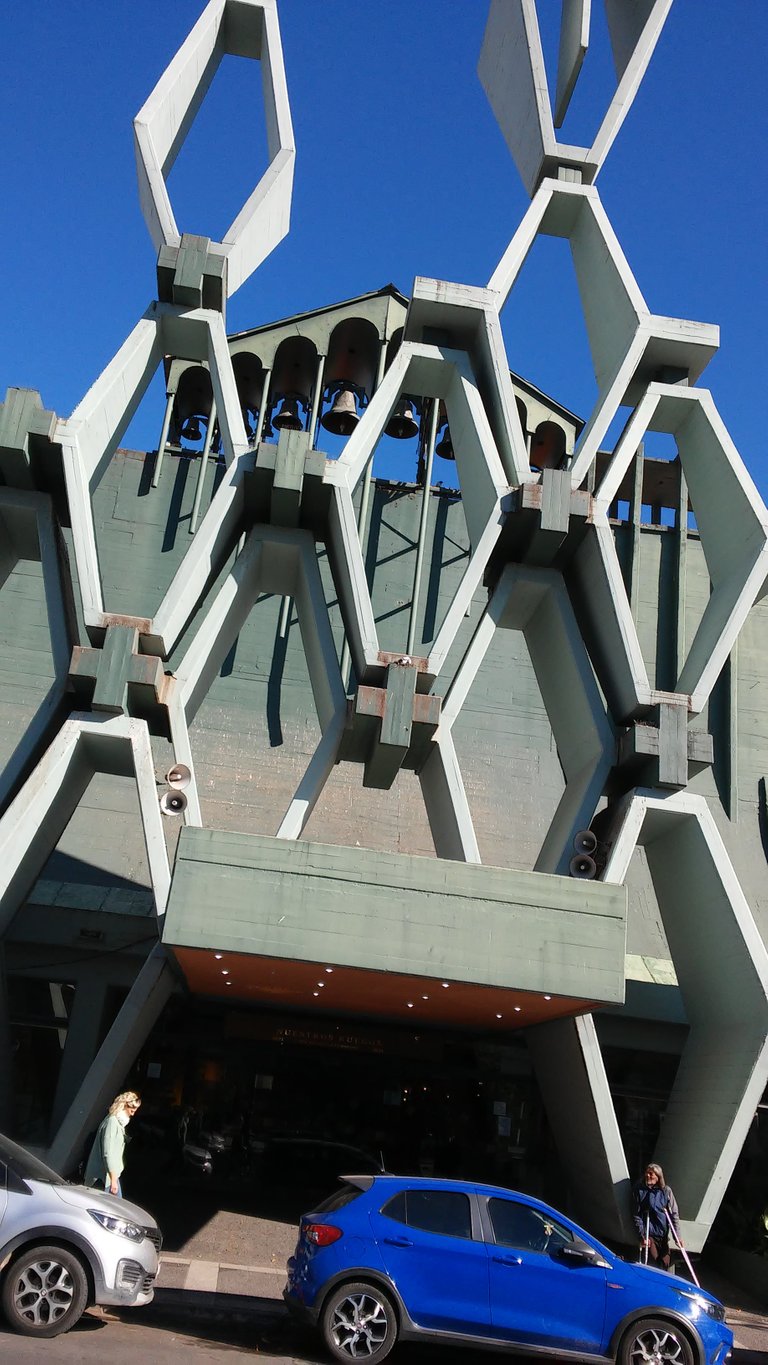
And I want to talk about one of them in this Architecture & Design Community: the Pampean cathedral located in the geographic center of Argentina.
The Pampaean Cathedral: a huge honeycomb.
Irony is luck since we are part of the #HIVE community and making a play on words we can say that the Pampaean cathedral is an immense concrete agglomerate, a huge beehive divided into many honeycombs, as if it wanted to house all the people who need help, a modernist work for a young province.
A Belgian engineer Santiago Swinnen (Jaak to his friends) had moved with his family from a war-torn continent in the late fifties to a young and virgin country where everything was still to be done. He was then three years old.
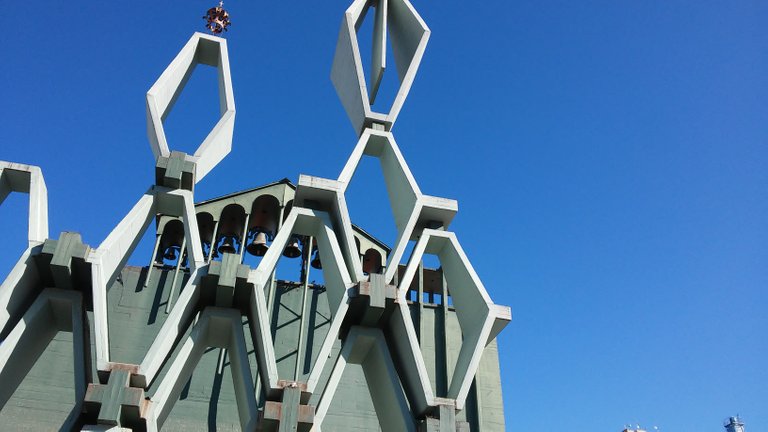
His passion for painting and architecture led him to portray a new province (it had ceased to be a "national territory" a few years before to acquire the status of "province") with a prolific body of architectural and pictorial works, which today constitute a valuable heritage of the province.
The first step is to provide the new province with a cathedral in accordance with its importance, and here appears the modernist project of the architect Swinnen, with an impressive front of the Cathedral of Santa Rosa, projected in 1967 and finished almost 30 years later, in 1996, due to the continuous ups and downs of the economy of the South American country and the lack of funds for its completion.
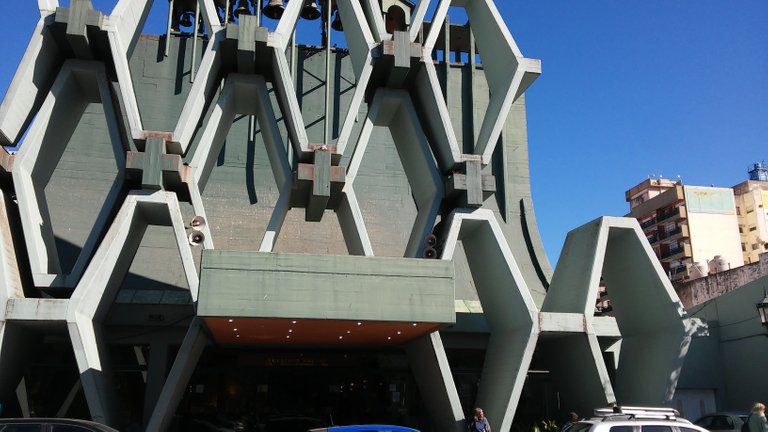
Given its austerity it is a style that is commonly classified as "brutalism" since there is only one material in all its construction: reinforced concrete. It is a new architectural concept in the construction of buildings, derived from modern architecture, whose main objective is not the aesthetics of the vision but the functionality, spatiality and structural order.
To the existing building whose construction is suspended for several years, a new façade is added, or rather a new façade is added to the existing one, always in the sign of austerity and reinforced concrete, emphasizing the spirituality of the human being and the austerity that should surround it. To some extent the concept is similar to that of the ancient monasteries of the Middle Ages. It is a style that sustains and supports a certain type of artistic expressivity that architecture can not only provide but also can perfectly account for that human dimension.
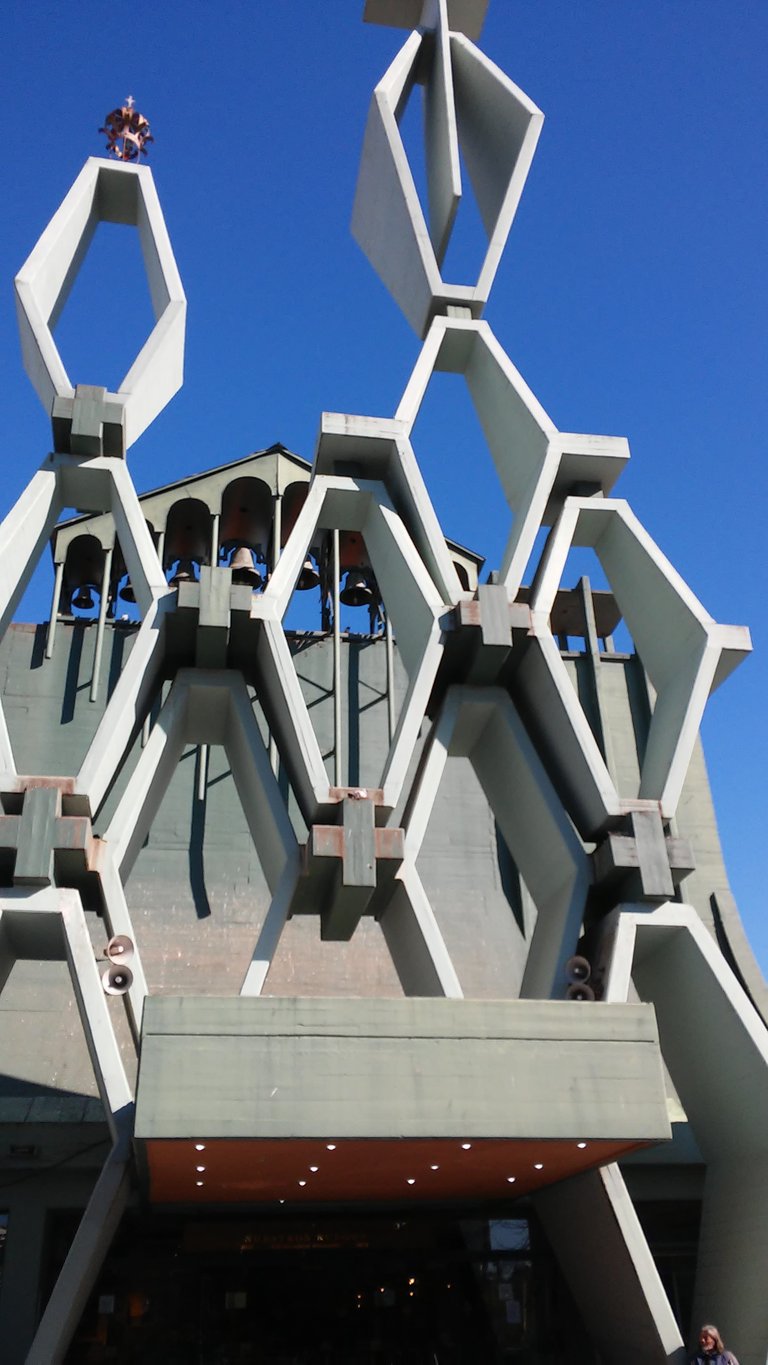
Each concrete hexagon has the right thickness, nothing is left to chance, its own depth, generates its own lights, shadows determined that could not be otherwise. For that reason the facade presents a very particular view in the early morning when the first rays of the sun illuminate it and the set of hexagons of this great beehive reflects the light and the shadow cones in a very particular way.
When Swinnen was asked about the models on which he had based his sculptural molding of such large blocks of reinforced concrete, he replied that the work recognized certain organic forms similar to Le Corbusier's Ronchamp Church in France (built between 1950-1955) and the modular systems had to do with the Sanctuary of Monte Grisa, by Antonio Guacci in Trieste, Italy, built between 1959 and 1966.
The symbolism of a modern work.
The modernity of its style is perfectly represented in the marble plaque engraved at the entrance of the Cathedral where one can read: "Torre Pantalla: Mystical Body of Christ". Quite a definition. With hexagons similar to the honeycombs of a cabbage patch representing each of the apostles, the heganon located on the left represents the Virgin and the hexagon located on the right, at the top, the largest of them all represents Jesus Christ through the cross.
What is striking since we are in #HIVE and @Architecture & Design is how both concepts complement each other perfectly, since the entire religious work is seen as a large beehive, indissolubly associating the idea of community to the idea of a large hive. Where each member of the hive (that is to say each bee in its human semblance) is important, they are equal to each other, and have similar rights and duties, although each one preserves its particularity and its role in the community. More similarity is impossible.
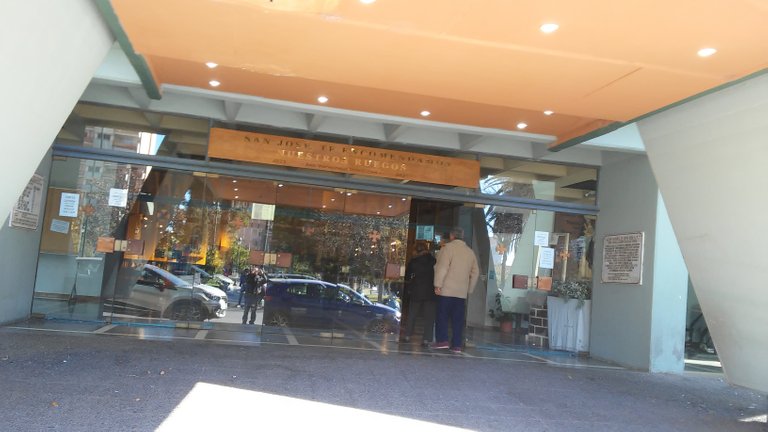

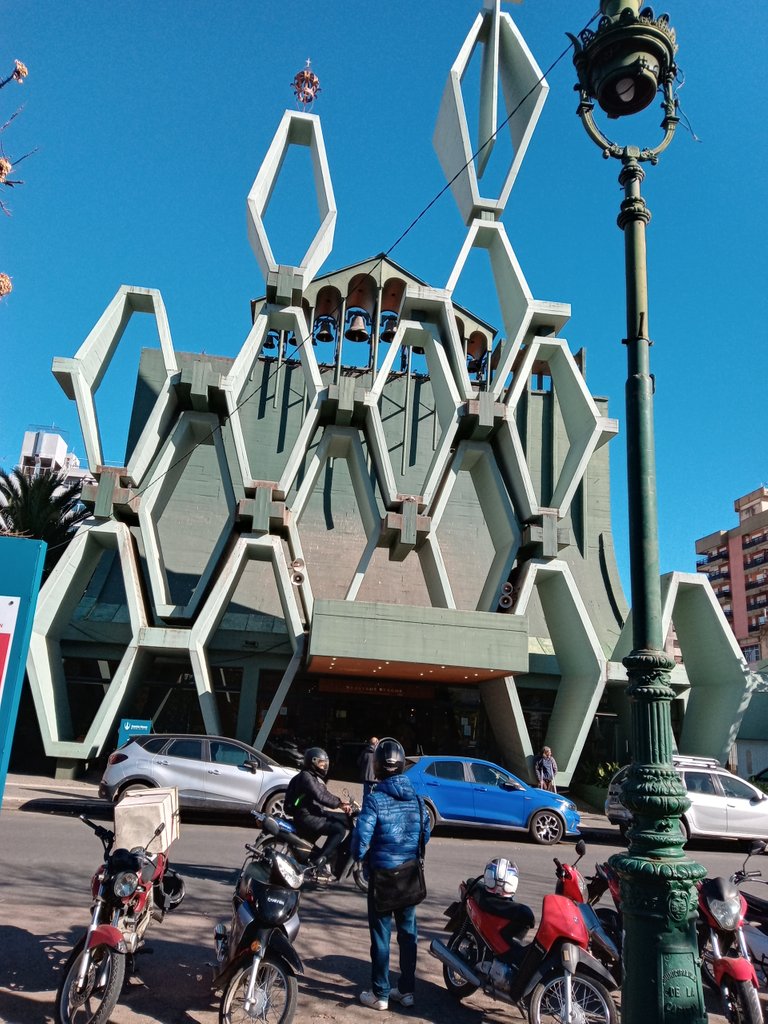
Es difícil concebir la idea de una catedral sin esos edificios imponentes europeos, verdaderos monumentos del arte y de la cultura de siglos y siglos de generaciones que han ido dejando su sello, en este caso arquitectónico.
Es imposible no recordar la Sagrada Familia en Barcelona (España), el Duomo de Milan (Italia) o Nore-Dame de Paris (Francia).
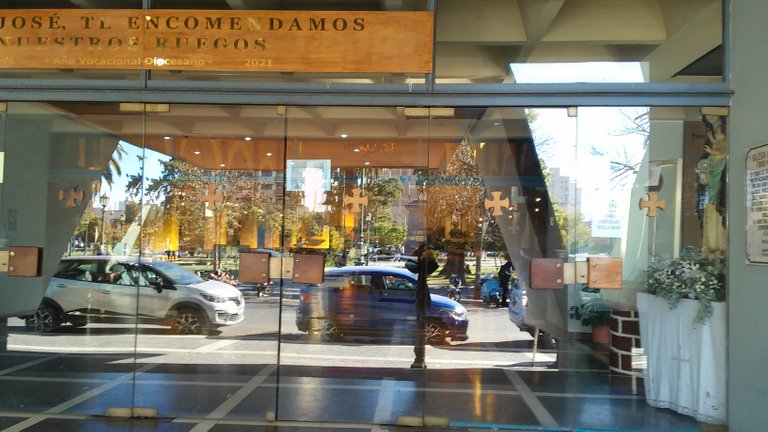
En el continente americano (entendiendo como tal a América del Norte, del Centro y del Sur) no encontramos esas obras monumentales sino más bien una arquitectura de tipo colonial, resabio de la dominación hispanica.
Sin embargo hay alògunos edificios eclesiasticos que salen de ese estilo clásico para aventurarse en proyectos de vanguardia arquitectonica.
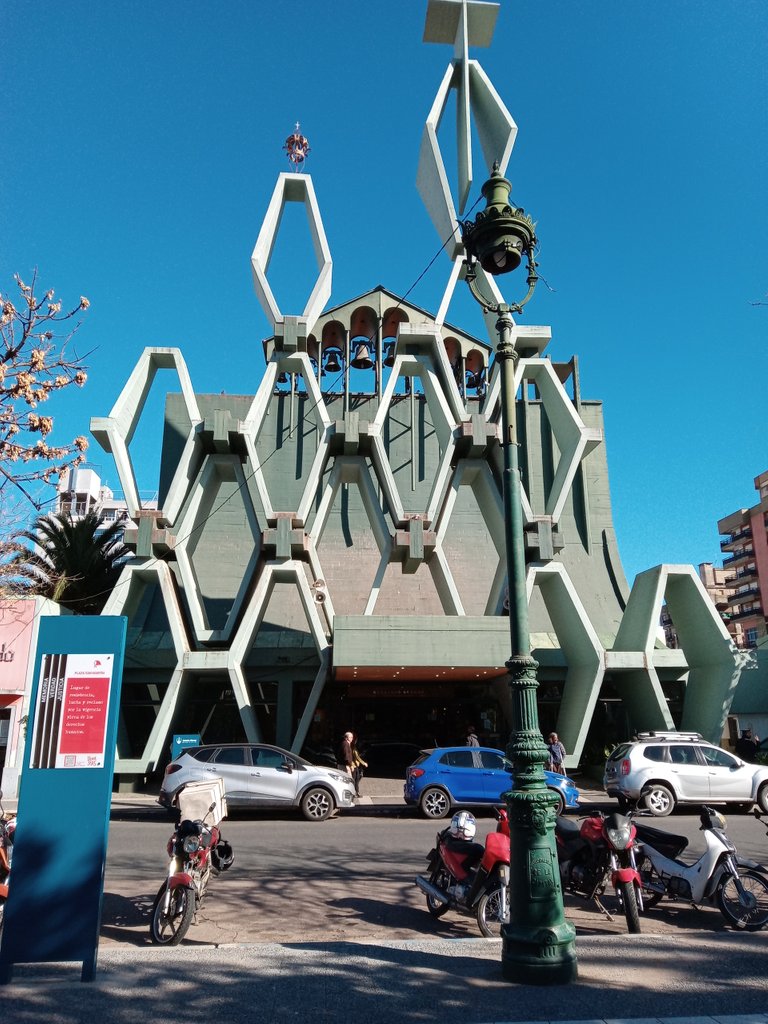
Y de uno de ellos les quiero hablar en esta Comunidad de ArchitectureDesign: la catedral pampeana ubicada en el centro geografico de Argentina.
La Catedral Pampeana: un enorme panal.
Ironía de la suerte, ya que hacemos parte de la comunidad de #HIVE y haciendo un juego de palabras podemos decir que la catedral pampeana es un inmenso aglomerado de hormigón. Una enorme colmena dividida en muchos panales, como si quisiera albergar a todas las personas que necesitan ayuda, una obra modernista para una provincia joven.
Un ingeniero belga Santiago Swinnen (Jaak para los amigos) se había trasladado con su familia de un continente arrasado por la guerra a fines de los años cincuenta a un país joven y virgen en el cual todo estaba por hacer. Tenía en ese entonces tres años.
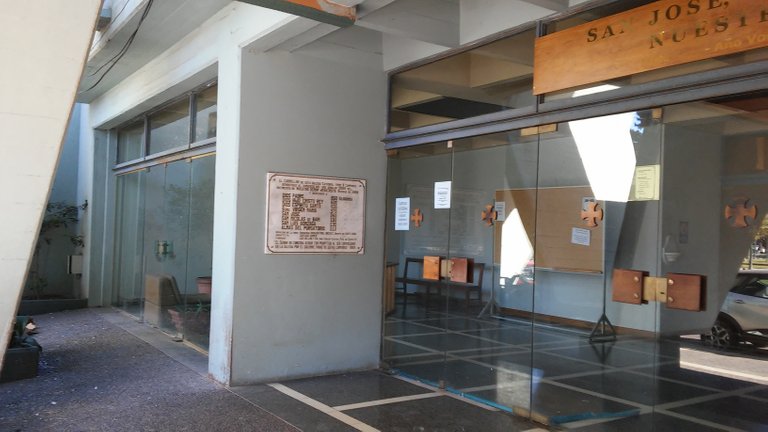
Su pasión por la pintura y la arquitectura lo lleva a retratar una provincia nueva (había dejado de ser "territorio nacional" pocos años antes para adquirir definitivamente el estatus de "provincia"). Y lo hace con un prolífico cuerpo de obras arquitectónicas y pictóricas, que en la actualidad constituye un valioso patrimonio de la provincia.
El primer paso es dotar a la nueva provincia de una catedral acorde con su importancia, y ahí aparece el proyecto modernista del arquitecto Swinnen, sin un impresionante frente de la Catedral de Santa Rosa, proyectada en 1967 y culminada casi 30 años después, en 1996 debido a los continuos vaivenes de la economía del país sudamericano y a la falta de fondos para su terminación.
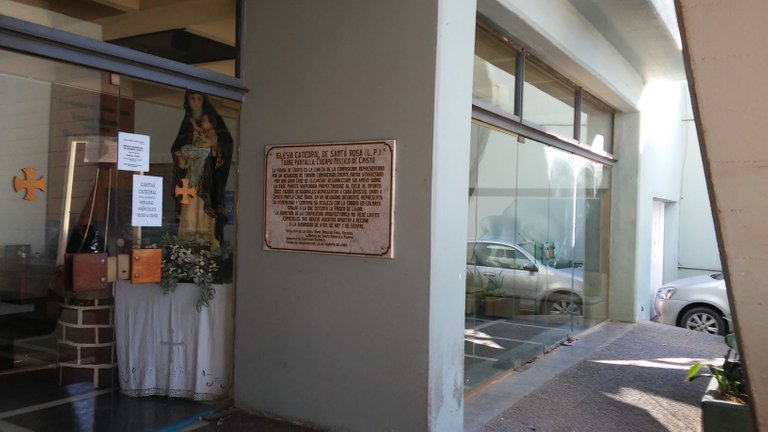
Dada su austeridad, es un estilo que comúnmente es clasificado como "brutalismo", ya que hay un único material en toda su construcción: el hormigón armado. Es un nuevo concepto arquitectónico en la construcción de edificios, derivado de la arquitectura moderna, cuyo principal objetivo no es la estética de la visión, sino la funcionalidad, la espacialidad y el orden estructural.
Al edificio existente, cuya construcción se suspende por varios años, se le agrega, o mejor dicho, se le antepone una nueva fachada a la que ya existía, siempre en el signo de la austeridad y del hormigón armado, remarcando la espiritualidad del ser humano y la austeridad que la debe rodear. En cierta medida el concepto es similar al de los antiguos monasterios de la Edad Media. Es un estilo que sostiene y apoya un cierto tipo de expresividad artística que la arquitectura no solo puede otorgar, sino que además puede perfectamente dar cuenta de esa dimensión humana.
Cada hexágono de hormigón tiene un espesor justo, nada queda librado al azar, su propia profundidad, genera sus propias luces, sombras determinadas que no podrían darse de otra manera. Por ese motivo, la fachada presenta una vista muy particular a la mañana temprano cuando la iluminan los primeros rayos del sol y el conjunto de hexágonos de esta gran colmena refleja la luz y los conos de sombras en un modo muy particular.
Cuando en su momento le preguntan a Swinnen en que modelos se había basado para moldear escultóricamente bloques tan grandes de hormigón armado, respondió que la obra reconocía ciertas formas orgánicas similares a la Iglesia de Ronchamp de Le Corbusier en Francia (construida entre los años 1950-1955) y los sistemas modulares tenían que ver con el Santuario de Monte Grisa, de Antonio Guacci en Trieste, Italia, construido entre 1959 y 1966.
La simbología de una obra moderna.
La modernidad de su estilo queda perfectamente representada en la placa de mármol grabada en la entrada de la Catedral, donde se puede leer: "Torre Pantalla: Cuerpo Místico de Cristo". Toda una definición. Con hexágonos similares a los panales de una col mena que representan a cada uno de los apóstoles, el hexágono situado a la izquierda representa la Virgen y el hexágono situado a la derecha, en la parte superior, el más grande, todos representa a Jesucristo a través de la cruz.
Lo llamativo ya que estamos en #HIVE y en @ArchitectureDesign es como se complementan ambos conceptos a la perfección, porque se ve la entera obra religiosa como un gran panal de abejas, asociando de manera indisoluble la idea de comunidad a la idea de una gran colmena. Donde cada integrante de la colmena (es decir, cada abeja en su semblanza humana) es importante, son iguales unas a otras, y tienen similares derechos y deberes, aunque cada una conserven su particularidad y su rol en la comunidad. Más similitud imposible.
| Username | @sunko |
|---|---|
| Translation / Traducción | DeepL |
| Divider Text / Separador de texto | ThePeakStudio |
| Location / Ubicación | The Pampa Cathedral / Catedral Pampeana- Santa Rosa (La Pampa) - Argentina |
| Rotating cube graphic edition / Rotating cube graphic edition | Lunapic. |

Un buen juego de palabras y realmente es un gran Diseño arquitectónico, para mi gusto lo encuentro innovador, ver cómo colocaron esas estructuras de concreto con cruces me parece también una buena idea para una funeraria aunque es mejor utilizar el Diseño para un concepto de esperanza.
A good play on words and it really is a great architectural Design, for my taste I find it innovative, seeing how they placed those concrete structures with crosses also seems like a good idea for a funeral home, although it is better to use the Design for a concept of hope.
Somewhat large diamonds for a funeral home, but ideas are ideas.
Even today there are many people who do not interpret its meaning perhaps because it is totally departed from the classic canons @ginethchira2301
Congratulations @shunko! You have completed the following achievement on the Hive blockchain and have been rewarded with new badge(s):
Your next target is to reach 700 upvotes.
You can view your badges on your board and compare yourself to others in the Ranking
If you no longer want to receive notifications, reply to this comment with the word
STOPCheck out the last post from @hivebuzz:
Support the HiveBuzz project. Vote for our proposal!
Thank you for bringing so much news to the community selflessly @hivebuzz.
This is truly an embodiment of architectural design work. I was actually wondering how do they did this construction work.
It is a true beehive, the first predecessor of #HIVE. Who would have thought that half a century later we would see these cells every day in our community.
Greetings @temileke and thanks for commenting.
I sometimes think it's a pity that we have templates in which we put the buildings. Everyone knows what a western church looks like. But why does it look like that? Why doesn't it look different? Why doesn't each building look different from the others? But on the other hand, buildings follow the pattern for moments like this, when, when you see something different, you can say WOW, ie. this is the first and natural reaction and it would not have happened if all the buildings were different and the difference is the standard of construction. 😊
So, I think that's exactly everyone's reaction, the first and natural reaction when someone sees the Cathedral of Santa Rosa for the first time.
Thank you for sharing with all of us such an interesting reflection @soulsdetour.
I think we carry on our backs centuries of preconceptions, and that of the great basilicas and cathedrals, especially European, is an example.
Gaudi himself when he conceived the Sagrada Familia in Barcelona had his fair share of incomprehension at the beginning.
But they are all works of art that will remain in history.
very indsh the outer design of the building. extraordinary
A revolutionary conception for a religious building that many were slow to understand.
Thank you for commenting @idayrus
What an interesting building! The façade does really look like a Hive. Thanks for sharing!
It is true that it looks like a gigantic beehive and that is what Swinnen, the architect who designed it, tried to show. A great human beehive of faiths @parmengo.
My reaction to that kind of brutalist architecture is revulsion. I just don't like it. The hexagonal features are interesting, but not appealing to me. The massive slabs of the main structure seem oppressive.
I understand your impression, it is a very austere architectural style, totally different from the beautiful cathedrals we know all over the world.
It has a monastery-like appearance.
Greetings @jacobtothe.
Wow! The Pampa Cathedral is undoubtedly a head-turner! For a while, I thought the building's frontal elements were like circus performers exhibiting their acrobatic skills. On the other hand, the facade also appears like an elongated beehive. Nevertheless, I find that church radically impressive in its architectural design approach.
Hello @shunko. A warm welcome to the Architecture+Design Community. 😊
It is an architectural style that even today raises discussions between those who consider it a work of avant-garde architecture and those who strongly criticize it because it departs from any classical model.
Greetings and thanks for commenting @storiesoferne.
Congratulations @shunko! We're delighted to specially curate your awesome publication and award it RUNNER-UP in Architecture Brew #71. More power!
Thank you for subscribing to Architecture+Design, an OCD incubated community on the Hive Blockchain.
My thanks to the entire team Architecture+Design for the mention received @aplusd.
Best regards.