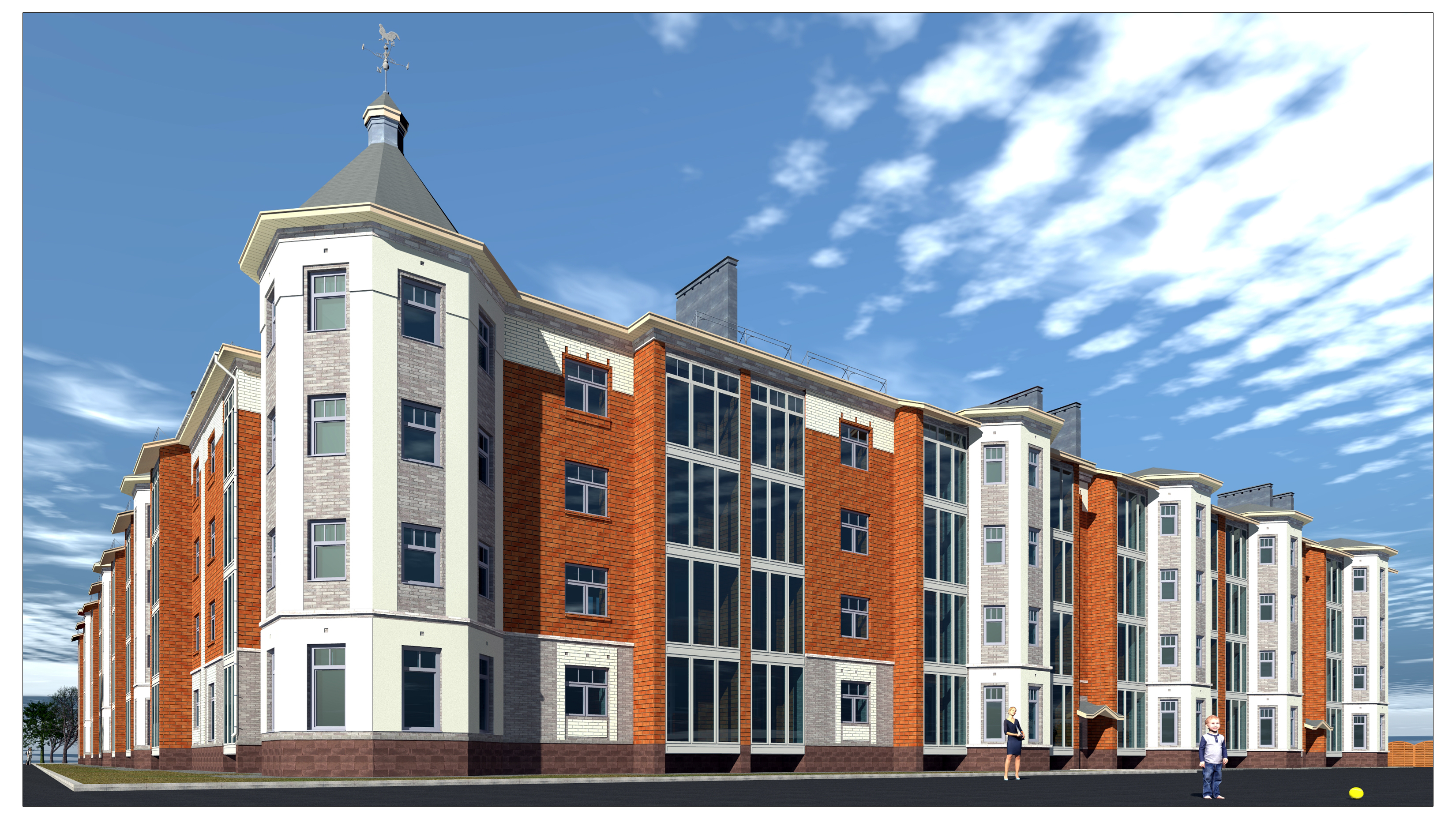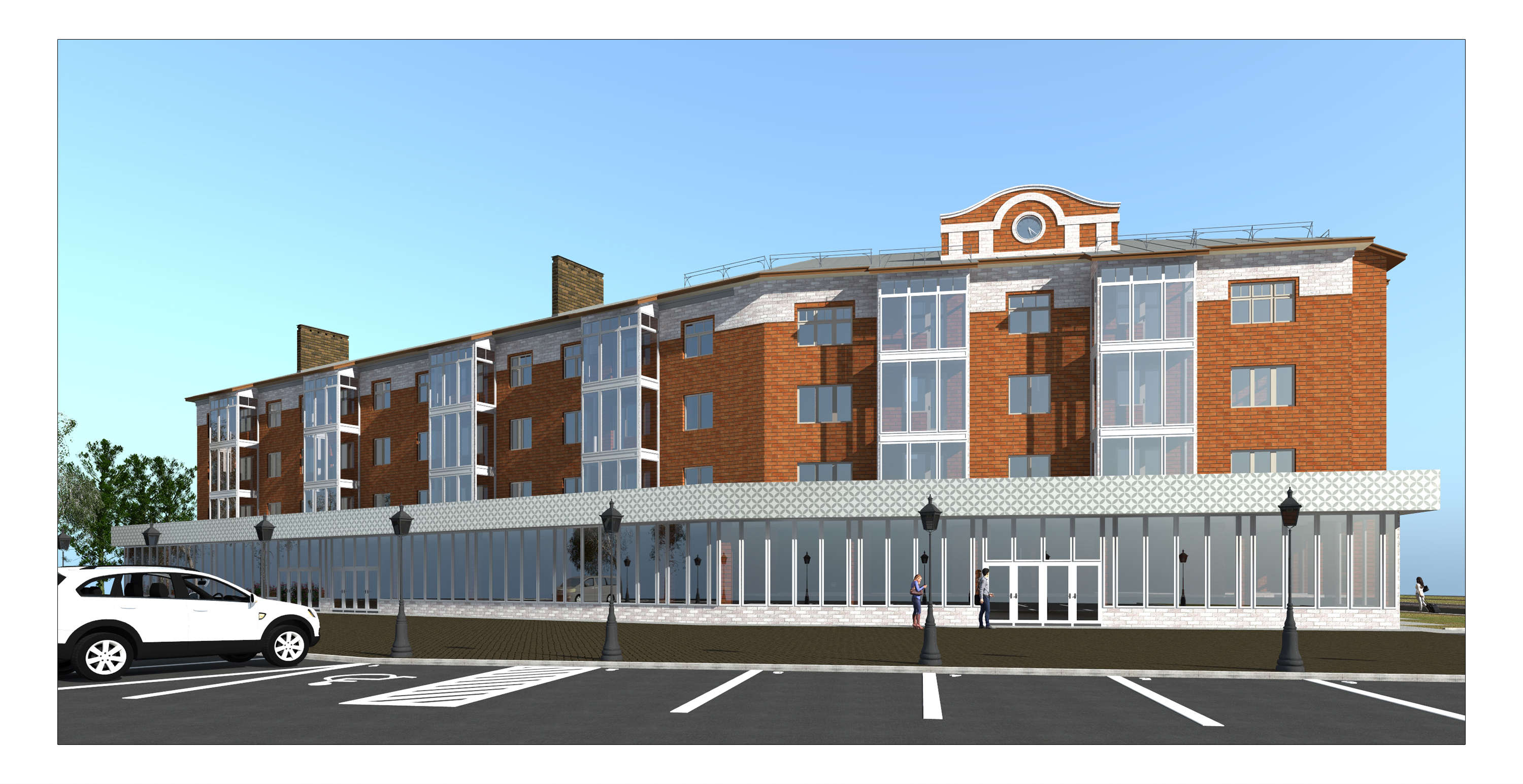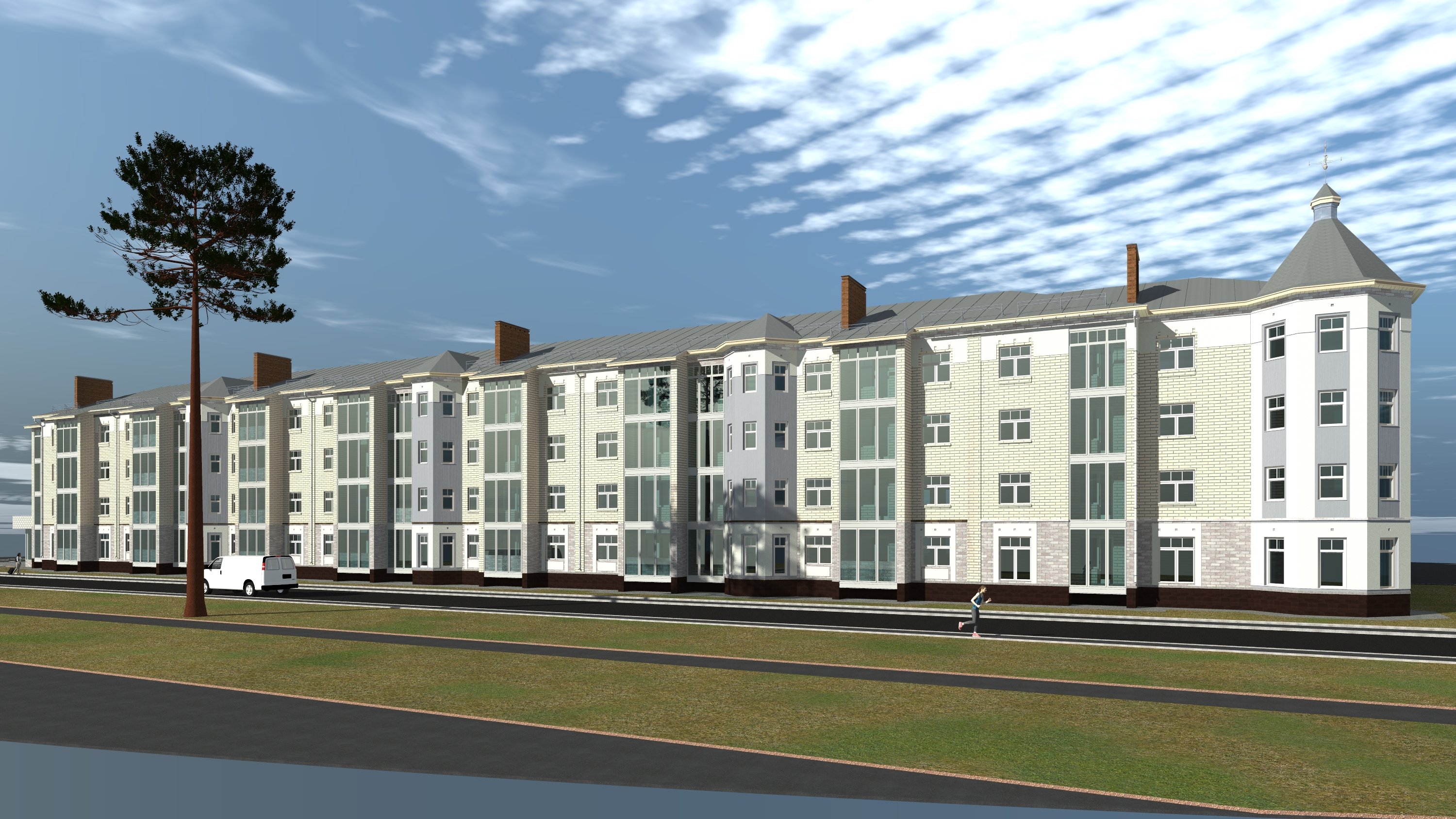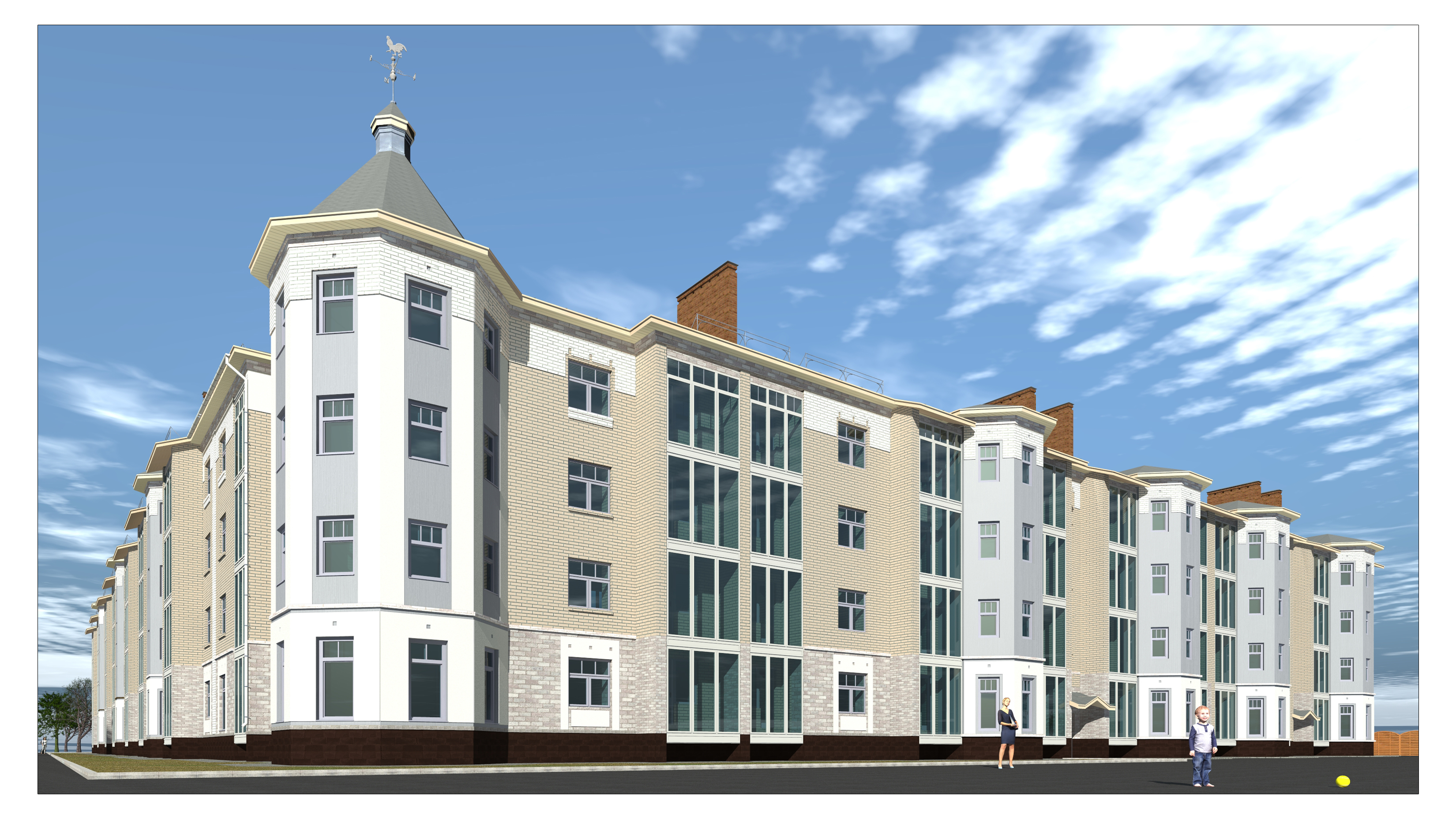Designing a residential complex | Проектируя жилой комплекс
Hi everybody! Всем привет! Hola a todos! Bonjour à tous! Hallo allerseits! Поздрав свима!

22 09 2 0 2 1
Designing a residential complex | Проектируя жилой комплекс
Hello colleagues.
Yesterday I wrote about working with the concept of a building facade. Time in the office is running fast. Tasks for employees appear as if from a cornucopia. No sooner had I come to my senses after the delivery of one project, when I immediately received the next assignment. The owners of the holding purchased an abandoned metal products plant. All structures of the purchased enterprise will be demolished. A new residential complex will appear in their place.


I can attribute this type of housing to the budget type, which is characterized by the minimum number of rooms and living space. Figuratively speaking, this is how the maximum profit is squeezed out of the purchased plot of land...


It all started something like this


Gradually we came to the final version


Please do not hesitate to write comments, ask questions!
Русская версия
Вчера я писал о работе с концепцией фасада здания. Время в офисе бежит стремительно. Задачи для сотрудников появляются словно из рога изобилия. Не успел я прийти в себя после сдачи одного проекта, как тут же получил следующее задание. Собственники холдинга приобрели заброшенный завод металлических изделий. Все сооружения купленного предприятия будут снесены. На их месте появится новый жилой комплекс.


Я могу отнести данный тип жилья к бюджетному типу, который характерен минимальным количеством комнат и жилых площадей. Фигурально выражаясь так из купленного участка земли выжимается максимальная прибыль


Прошу вас, не стесняйтесь пишите комментарии, задавайте вопросы!
Stand by

Sincerely yours

#qurator
#gems
#oc
#palnet
#onchainart
#upfundme
Electronic-terrorism, voice to skull and neuro monitoring on Hive and Steem. You can ignore this, but your going to wish you didnt soon. This is happening whether you believe it or not. https://ecency.com/fyrstikken/@fairandbalanced/i-am-the-only-motherfucker-on-the-internet-pointing-to-a-direct-source-for-voice-to-skull-electronic-terrorism
Those look sympatico in the project papers. Slightly worse in the real environment. Paradox?
От проекта до реализация иногда не хватит целой жизни)
Привет рад видеть
Аналогично, Уотсон)
It actually looks quite nice and subtle- especially as they are trying (as property developers always do) to get maximum dollar our of minimum area. I live in one of those areas and used to work for the company...
So when you say minimum number of rooms and living space are you referring to open plan designs within each unit (less internal walls equals financial savings) or maximum amount of apts squeezed into minimal space?
maximum amount of apts squeezed into minimal space
Ah yes right- same as what we have here and these days the open plan living aspects- less walls means less $$$ spent on construction AND whats even worse- kitchens that are in the hallway from the front door into the living area and bench space just slightly longer than a sink....
Yes $/m2 that,s the point)
Yeah...🙄😬
I've got no problem with tiny house living, but the most used parts of a home are the kitchen and it has to be practical for me- bedroom not so much because you only sleep there, but living area- especially kitchen...Have you seen this tiny home channel on Youtube yet? https://www.youtube.com/user/kirstendirksen/videos
Interesting channel! thanks
Have you ever seen the Doomsday Prepper programs. They have some BRILLIANT housing designs on that show too!