The Ict building
The information communications technology building is divided in two parts of architectural building one for the classes and for meetings and the other one is the auditorium which is majorly used for seminars and general students conferences and also has the offices and the radio station communicating center for the students.
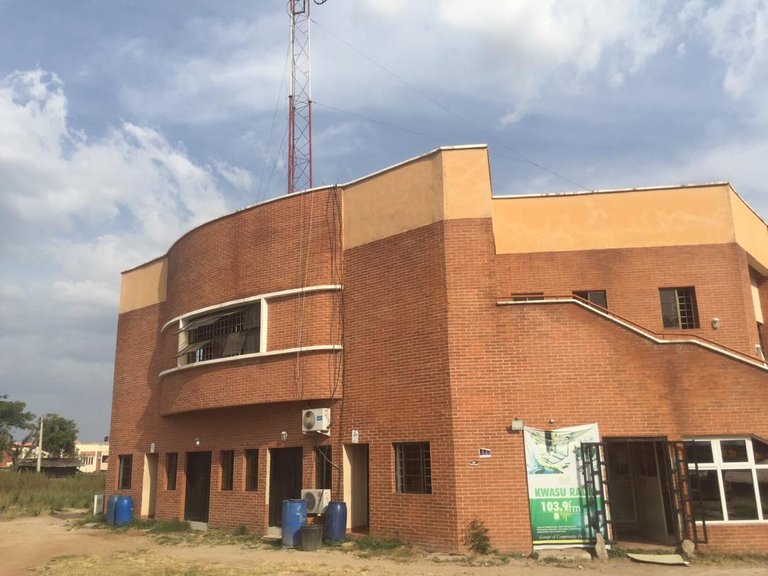
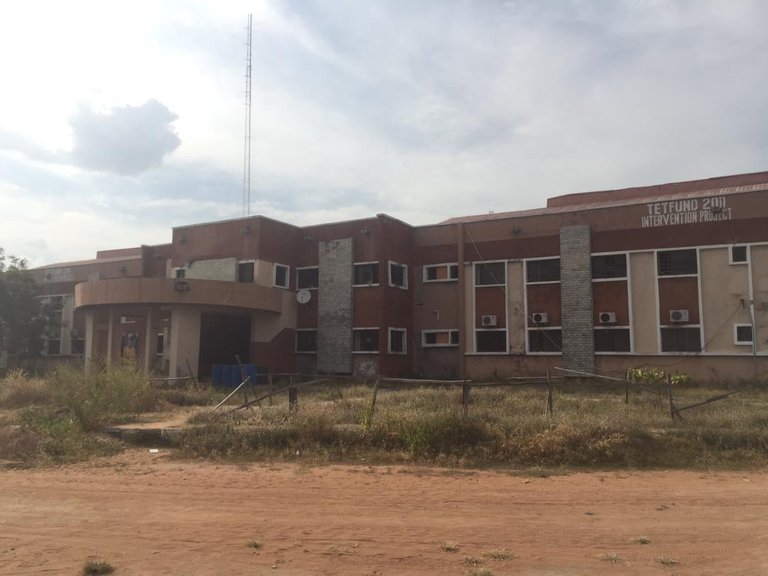
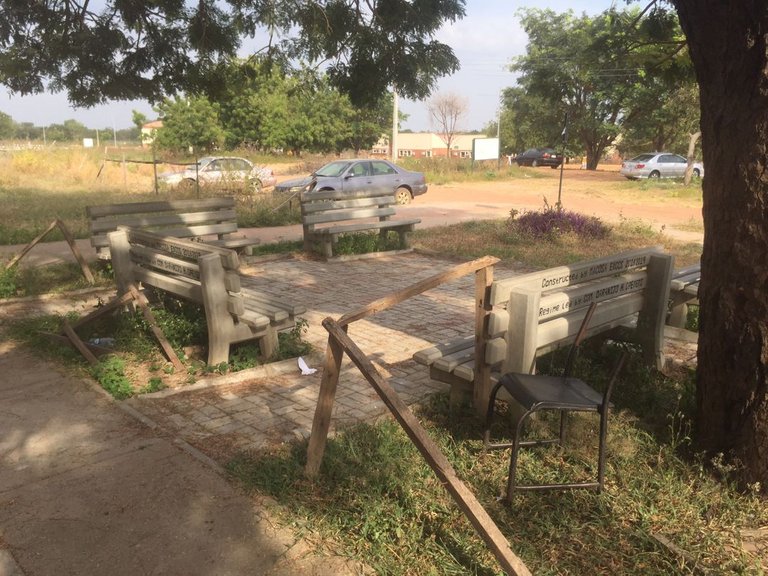
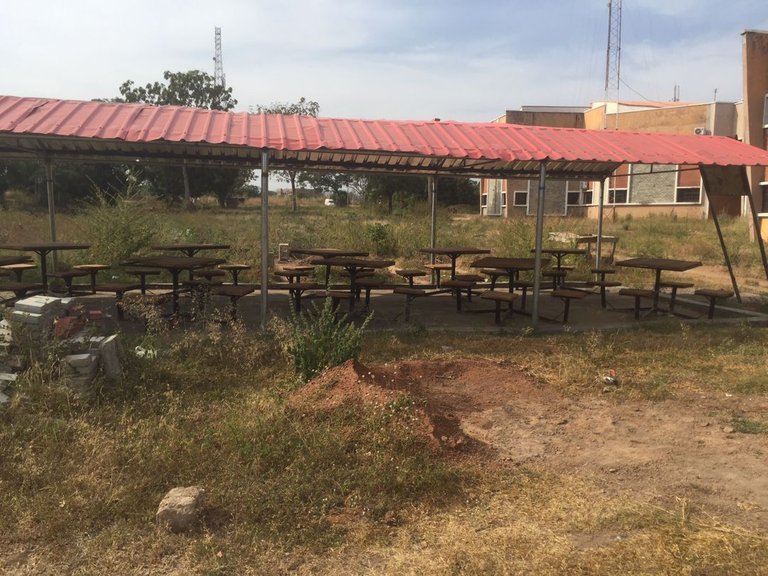
Looking from the edge of the building is to see the open spaced venue used for reading for students which are in two sections the one made from steel chair and the one made from cement on the front view of the building making the first sighted part of the building spectacular showing its made for student or basic readers to read
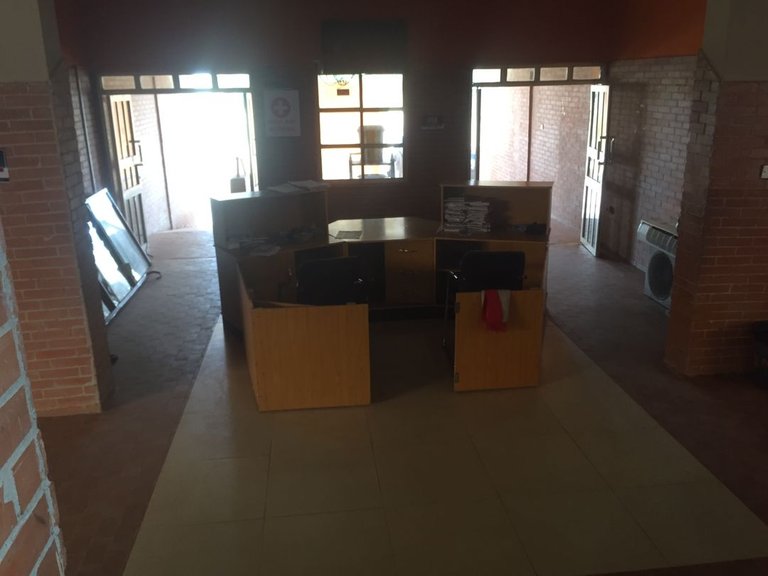
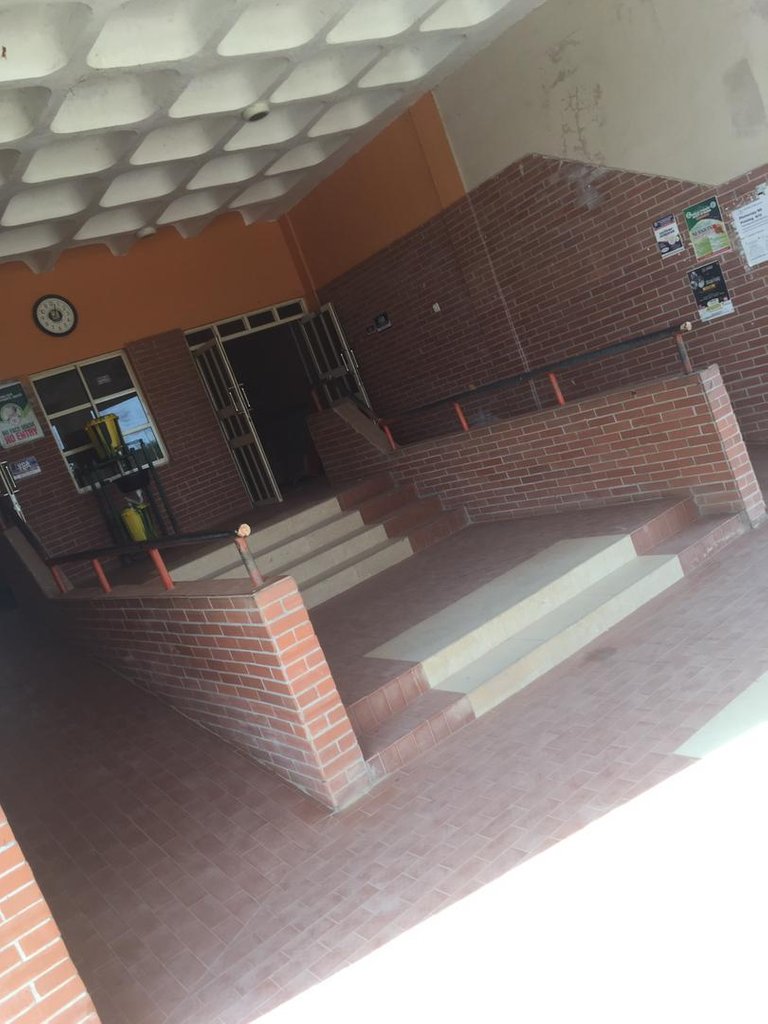
Then walking through the garden and the walkways is to be seen the front view of the Ict building splinted with two different stairs one for going inside the building and another for going out of the building with an emergency slide made for those with wheel chairs or for carrying patient in and out of the building the combination of brick not to forget the cemented roofs at the top or the ceiling used to form a box shaped kind of design making the walkway and the classrooms eye catchy and lime stone used as a form of designs on the wall and in the making of the chairs used to sit out i the gardens are so beautiful and suitable for relaxing after a stressful class.
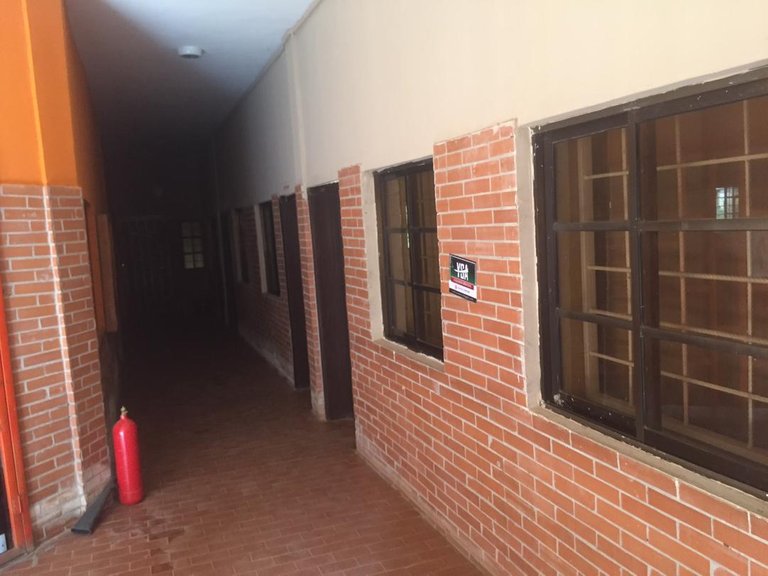
The designs for the walls used could be seen in every part of the building for it design made each part of the building look spectacular and it flows in together with the color of tiles used throughout the building.
The entrance at the front to the building with a casement swing door on each side for going and going out respectively and a sliding window in the middle to enable the security guard be able to view things going on from the outer part of the building.
The building is also one of the architectures built by the (tetfund) tertiary educational trust fund intervention.
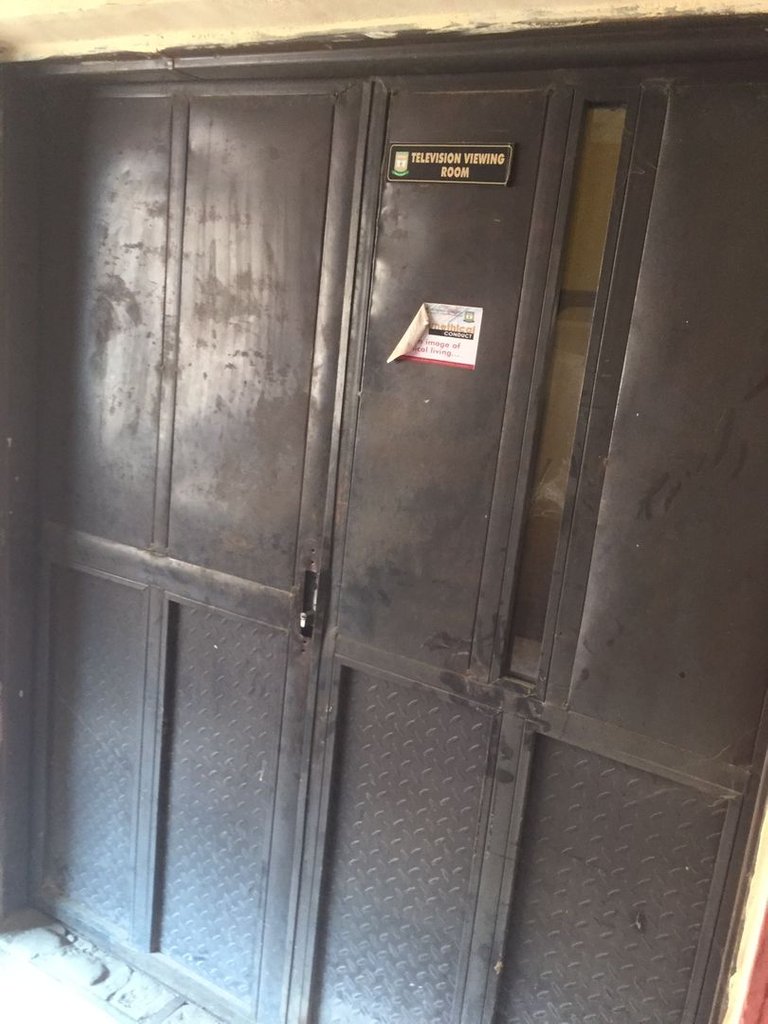
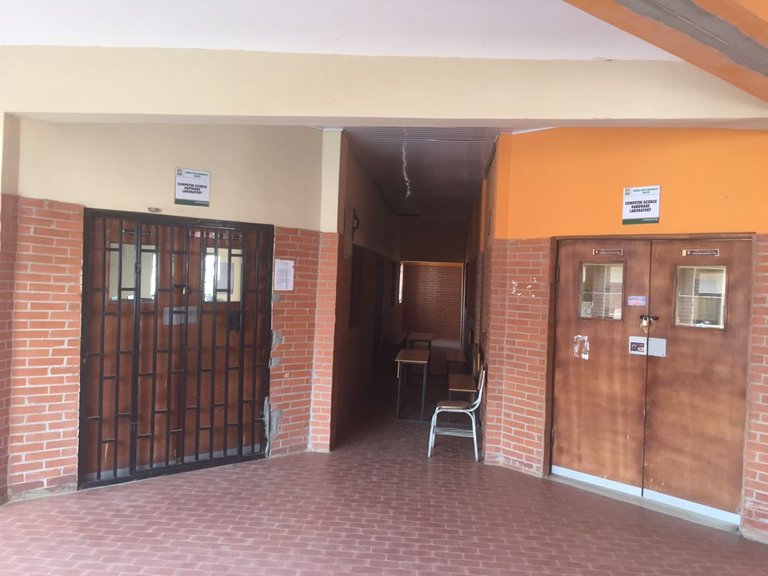
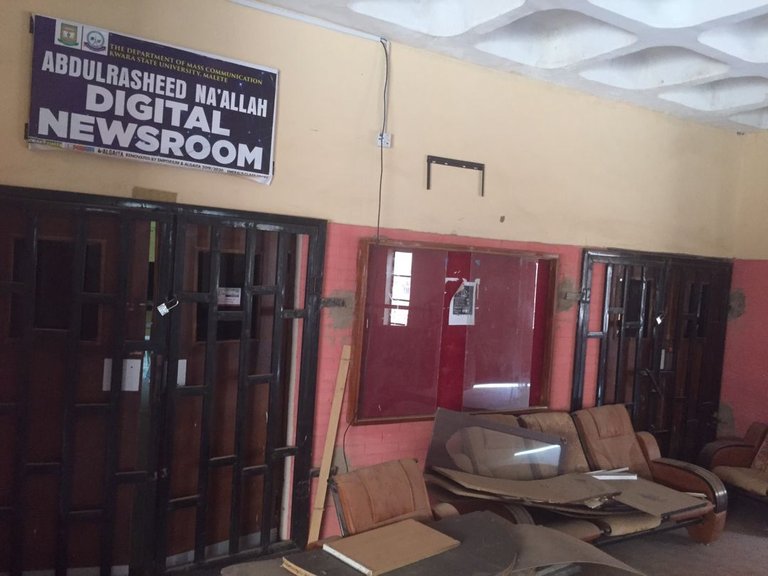
Behind the security post is a stair that leads to the news room and other important offices used for making meetings and for the processing and discussions before messages are being passed down to the students of the humble department, going from the left side is to be seen the Abdulrasheed na’allah newsroom where the information being passed down are being talked about and decided upon then going down the path beside the newsroom is the television viewing room which is where the visual part of passing information are being dispersed. Going through the walkways is to notice series of chairs fixed at the two part counters of the building for students to sit and read or either wait rather than loitering the corridors which is the second part of the building that leads to the I.c.t auditorium. But moving further is to be seen the computer science software laboratory which is where all the systems and the CPU is located I.e where all the typed information are stored. Then on the left side is the computer science hardware laboratory which is where the visible part of the software data are being kept in folders and stacks.
Also to notice in the information communication center is a mobile WiFi at the top of each corners of the building for individuals to connect and make use of the internet.
Also not to forget the fire extinguishers water hose in the building Incase if emergencies to help keep fire out.
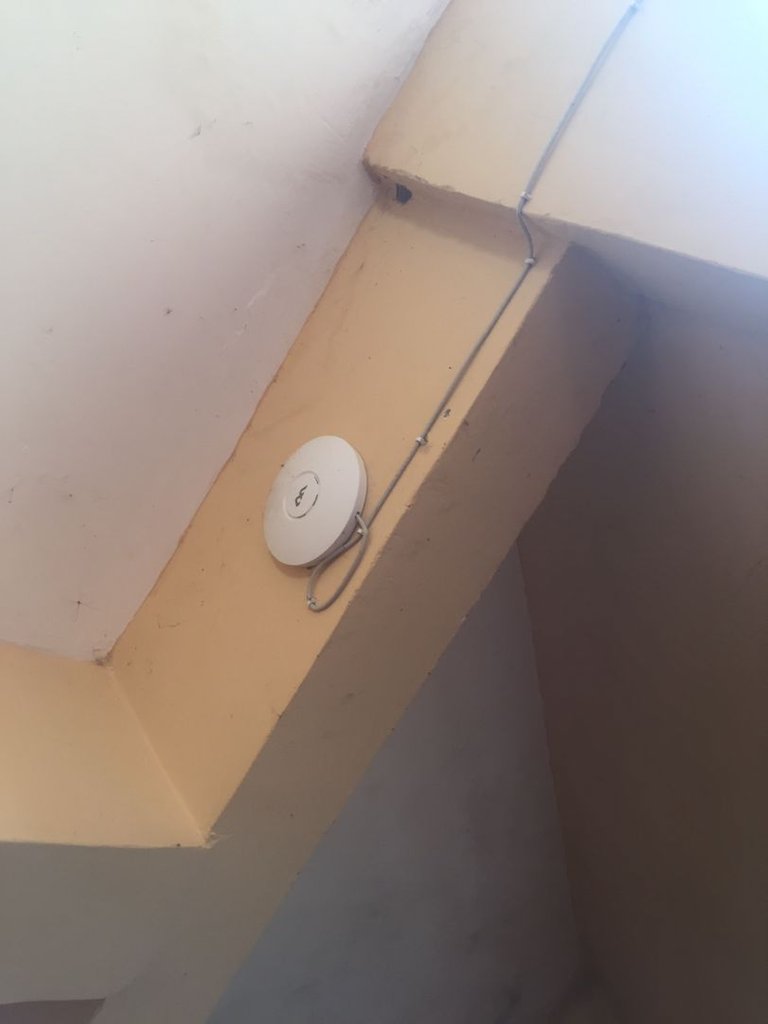
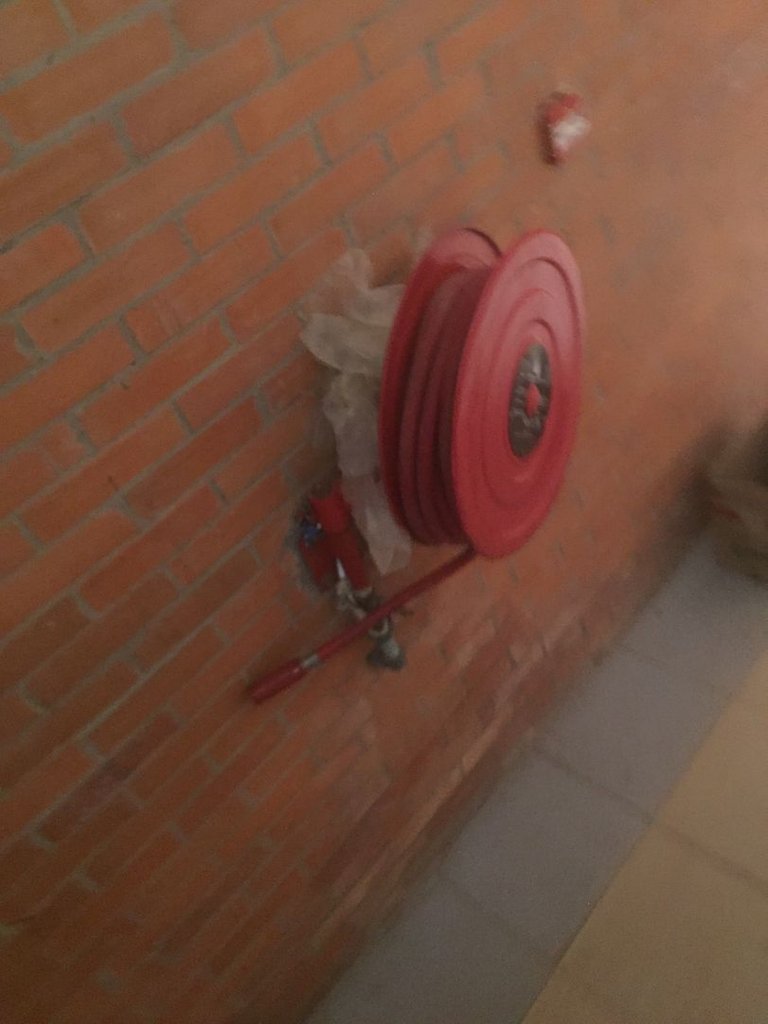
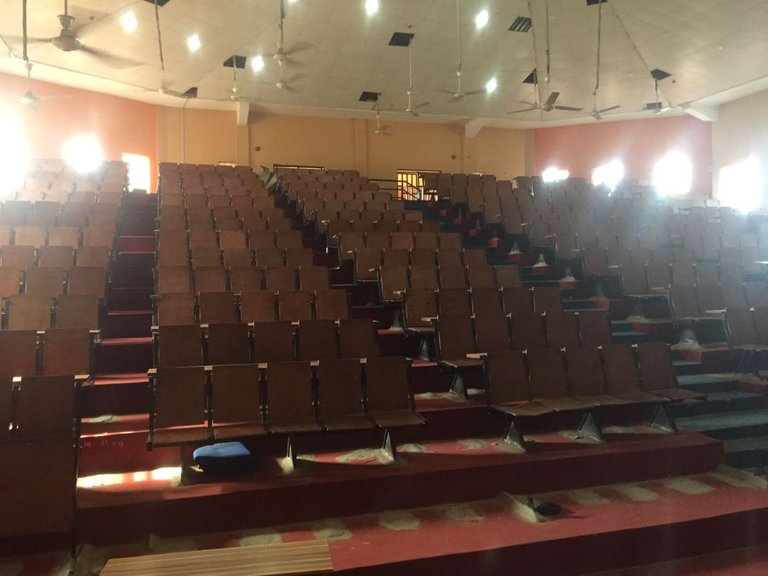
Now going to the Ict main auditorium is to be seen a carpet laid floor from the stage down to the back of each steps and seats. The auditorium is able to convey a numerous number of 1650 students and above at s straight sitting without reading for lapping or sitting on each others, the auditorium is so spacious and conducive for passing lectures and also conference or seminar for the public address system stationed in the auditorium with speakers for enabling participants to hear every information passed clearly and enough standing gan with widely fixed windows for cross ventilation.
Going round back is to be seen offices built for the Kwara state radio station and another side portion used for the Kwara state university student union president office and public rest rooms for the male and female gender.
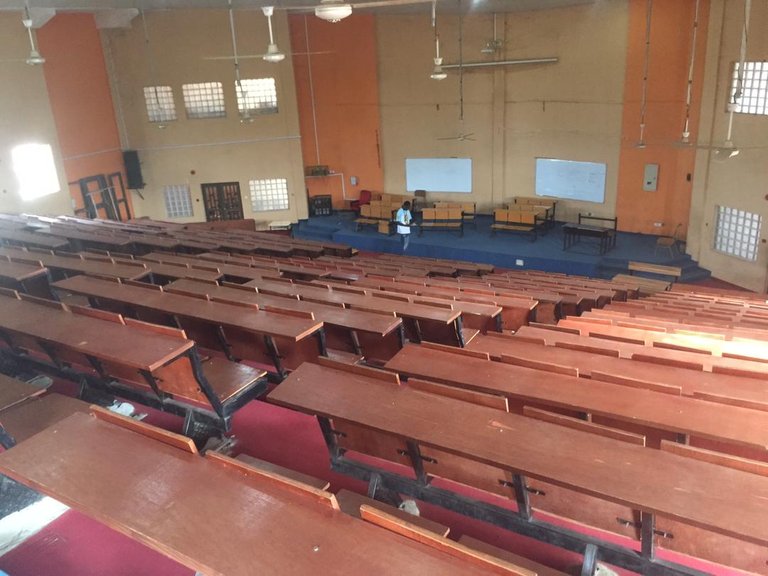

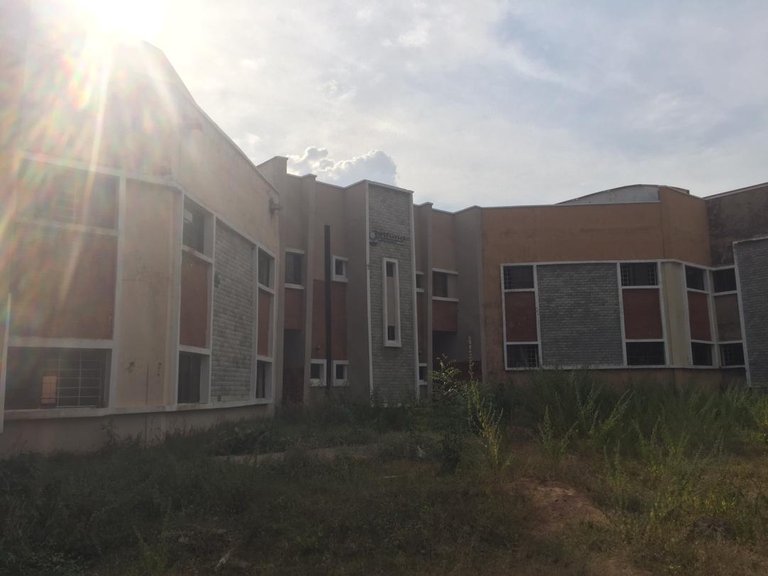
The architecture structure shows a well balanced and placed set of infrastructure resources where and when needed and at a calculated amount making the building look neat and well supervised from the front of the building then through the edges of the facility to the back.
The project was the proposed rehabilitation of college of information and communication technology as the place one for the Kwara state university located in malete which is also called the world class university and the project was sponsored by the (tetfund) maintenance intervention project i.e the tertiary educational trust fund. The project architects were DASA architects limited while the quantity surveyor was concise cost consultants whereby their structural engineers were ABIBOM engineers limited. And the main contractor the job was assigned to was the MESSRS MASSIVE STRUCTURE LIMITED.