The faculty of education Kwara State University
The Kwara state faculty of education headed by the association of Nigerian universities education students associations (nuesa) formed to help head the aspect of studies and extra curriculum activities concerning the education students.

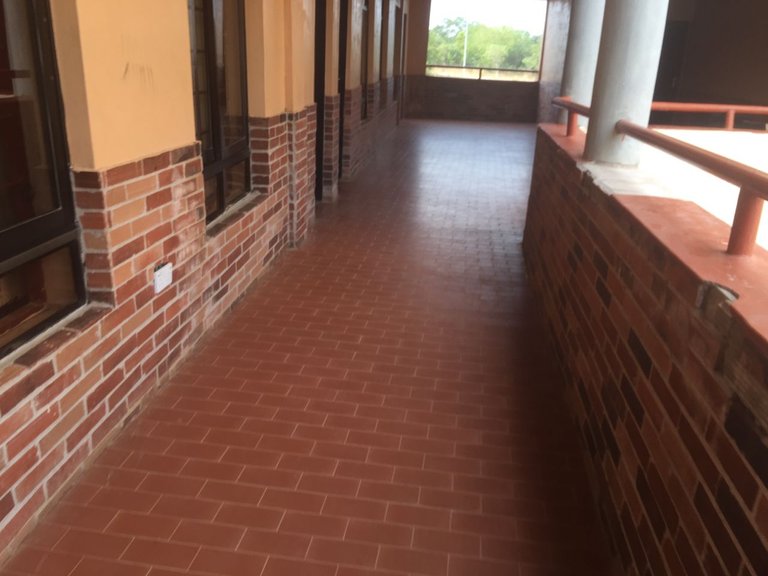
The building is well known for its fully tiled and well traveled road and walk way which makes it look peculiar from the outside part of the building the left and right parts of the building has opening filled up with gravel as parking spaces with neat walkways for goin in and out of the venue.
The education building is spilt into two building the fist section for the classes and mostly the lecturers office or could be said for the use for post graduates students and the second section of the building which entails the auditorium.
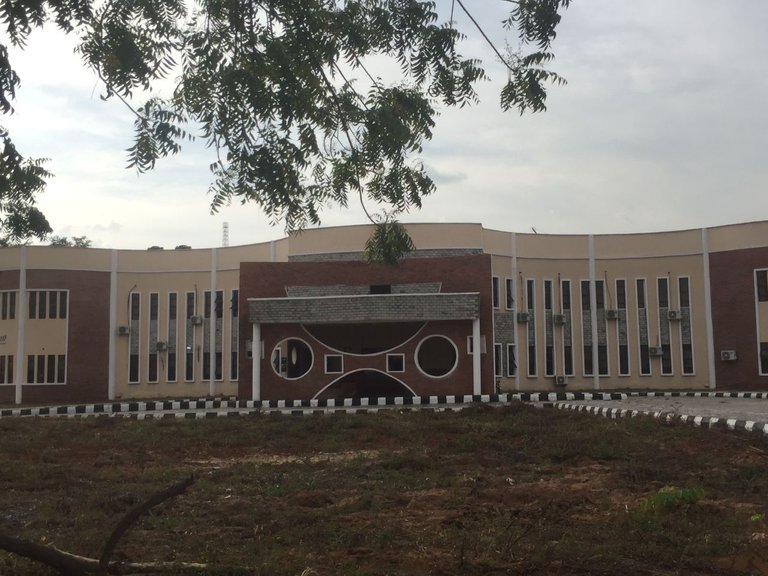
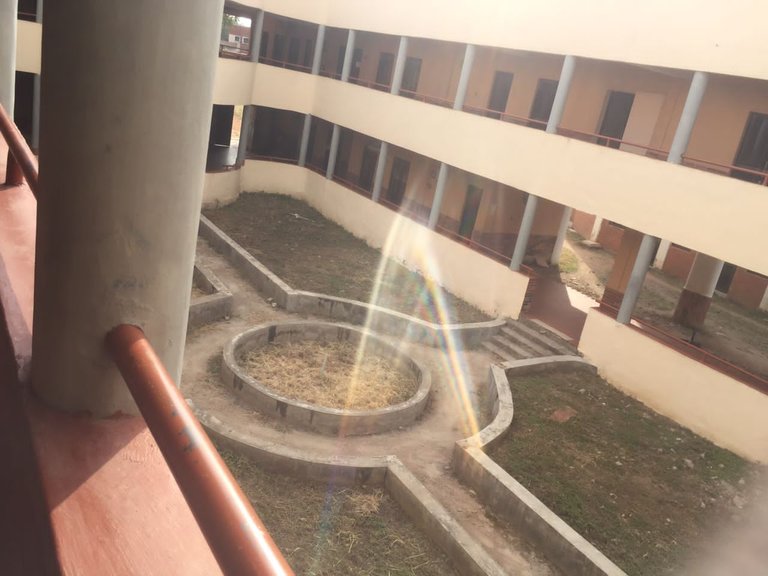
Looking from the front, to me I’d like to say that the structure looks kinda like a play station pad structure with the curves and the bending side edges. The structure is magnificent for the building entails a lot of information. The front door could be said to be like the housing of a presidents mansion for it has a drive and park spot where cars can drop passengers before going to the park. It could also be explained from the aspect of a court.
The walk way that leads into the education classes is also comforting in the eyes looking at the fine pillars and the designed structure or circles and boxes and the fully tiled enterance and walk way or also the emergency exit kept in the middle looking sloppy but very wide and will also be efficient in the terms of need. The buildings roofing is also captivating after the main roofing they made extra efforts of making designs on the roofs with pillars or one could say with cement.
Not to forget the big sliding window on the outside to help the security guard from inside able to see things going on from the outside the architect could be said to be security wise in making his decisions because everything was fixed to make the emergency and security section perform their job with ease.
Entering through the walk way of the education faculty is the security post well staled with marbled tiles as their stand and an eye catching oval shaped steps to enable them see things going on at their back and on top. Big kudos to this architect he really knows what to do and the right section to place it. The stairs although leads to the first floor on top where the classes and the server room for the education buildings general wifi is located.
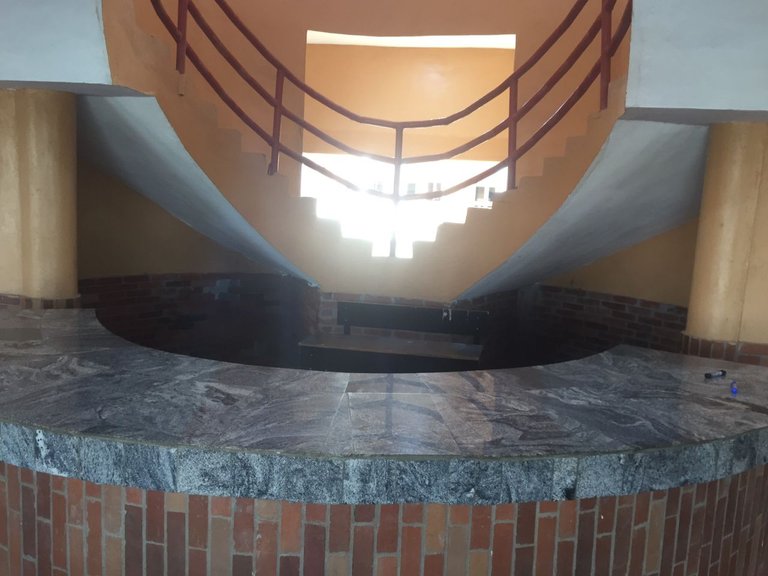
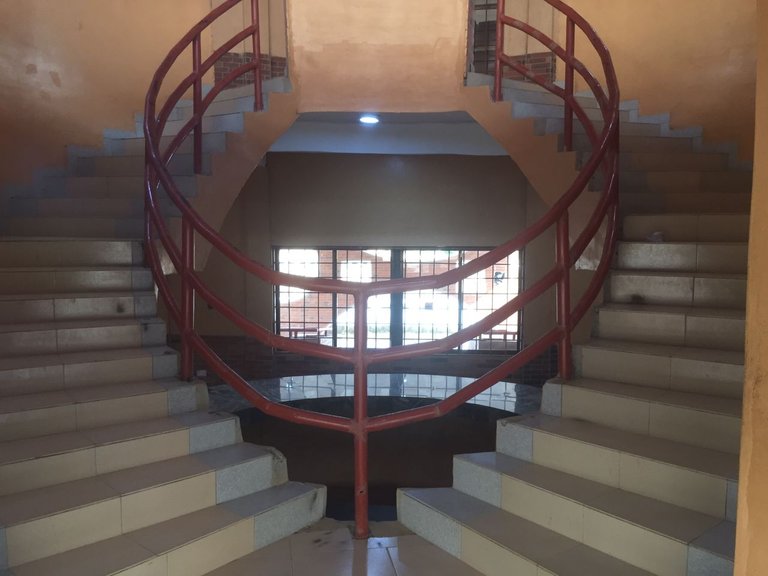
The steps above the security post, another level of art, looking how the steps were made with the idea curve of an oval shape making the lower part of the step look like an escalator and helping it to be visible for one to see everything going on in and out of the building from the back and the front easy for tourist sight seeing or newly admitted students, it’s an eye catching junction.
Looking at the back side of the stairs which both leads to the lower floor of the venue the widely opened two way junction makes it viable to make people see the garden at the center of the first building or it could be said it’s a fountain that is to be fixed but can’t be predicted since it’s also a work in progress but the architecture structure made just the security deck possible to see almost everywhere in the Venue without having to go far or popping necks just by siting he could see everywhere.
From the top of the security deck could be seen the round or oval shaped stairs beautifully curved around with offices in front and two edges windows to help insight seeing of other buildings around the venue, steadily looking at the fence round the tiles it could be seen how the clay bricks are carefully arranged to form an exhibiting design round without having mistakes of splitting or wrong addressing with the hand rails put on top to be used as grip for those who like daring to try to fall while coming close to the stairs.
The linking of the tiles color to the buildings wall in clay come brown and cream is so nice and not to forget the tiles on the floor also excellent with total perfection.
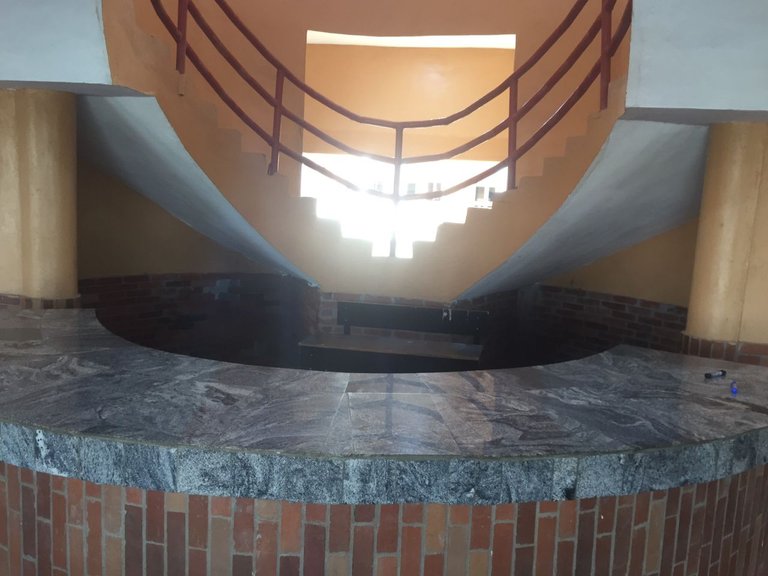
One of the beautiful things Kwasu I.e the kwara state university buildings are best noticed for are its clay tiled buildings and matching floor tiles that goes with the wall for simplicity and beautifying the buildings with a glorious background. The education building walkway looks so neat and perfect that one might want to go on shoe rollers on such walk way to show how smooth and solid it is the one stored education building walk way is a little bit narrow and this might be said to be what lead to the architect forging pillars on edges of the buildings with hand rails to help hold moving people through the walk way or withhold those looking down at the open centered part of the building said to be an open garden or yet to be mounted fountain in the education arena. Not only the side walks are eye catching but looking at the dimension in which the windows are manufactured in is also part of the structure.
The windows are sliding alluminium windows combined with top and bottom fixed glasses which looks as another type of design to bring the beauty of the building.
Some sights are said to be hard to be forgotten just like the four pathed way paved on the floor around the garden or yet to be fountain even if it’s not yet affirmed looking from the first floor just gives a breath taking look. Then strolling to the end where there are Terrance’s on the left and right side to help look out and see other buildings and the car parks.
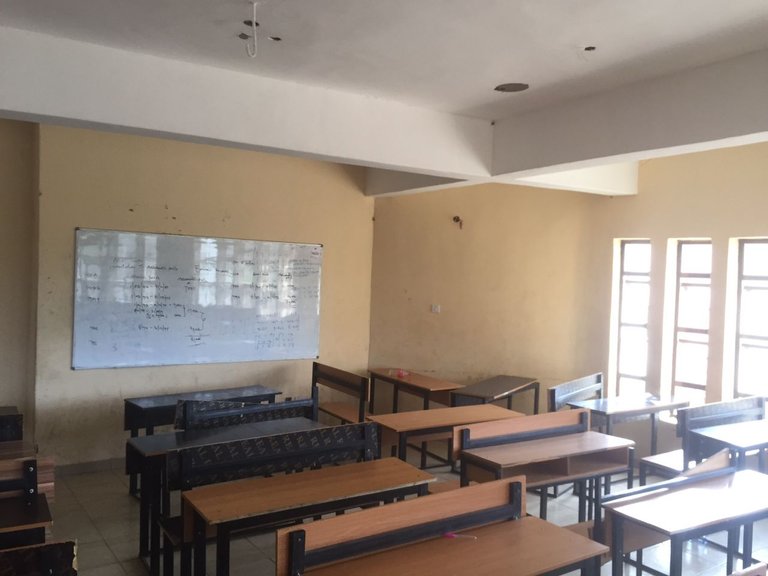
Beside these Terrance’s are either classes or walkways, now the classrooms are built to be fully ventilated because the number of windows located in a classroom is more than 5 where by the aluminum windows are made my special inner and projected inches with length of 7-8 feet * 2-3 feet with a glass of brown reflective making it match solemnly with the painting , the tiles and also the brown color alluminium used.
Not to forget the roofing top part of the class and other part of the building which looks like pop but is cemented to form fine designs to place its perfection in each part of the building of the front part.
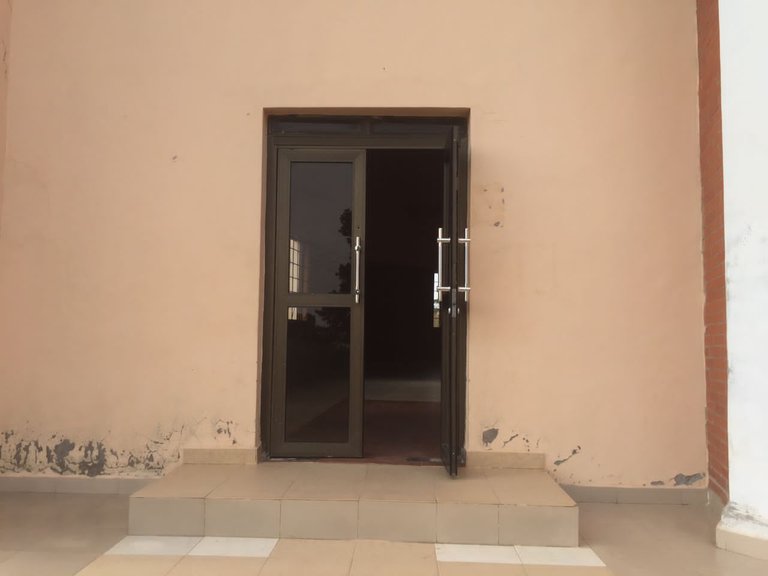
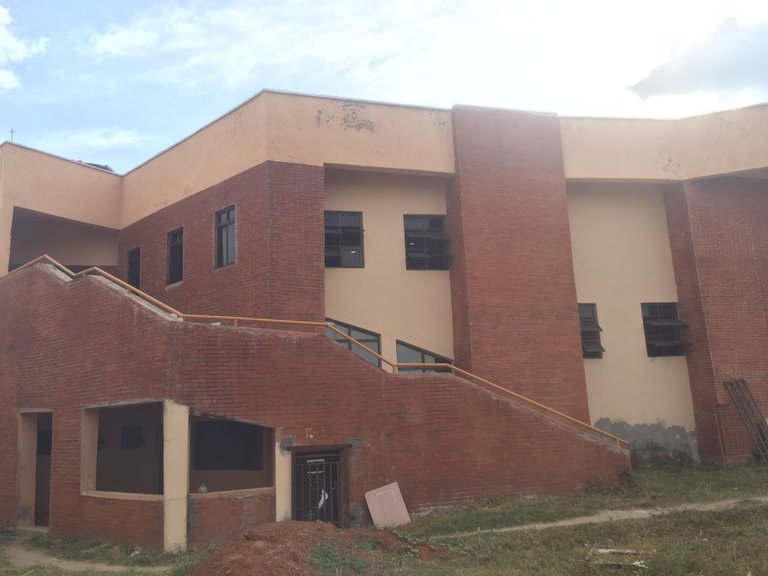
Now going to the auditorium which is said to inhabit the number of 760 seats and above at a go. Looking at the building from the left door is seen the aluminum swing door in color brown and a magnificent step which is also on the right side of the building, the staircase to me I would say were carefully and steadily built with proper supervisions cause the way the curves are being made if the architecture Work was being supervised by a non resonance person it would have been done as a piece of trash and would not gain the level of importance it’s getting as per now.
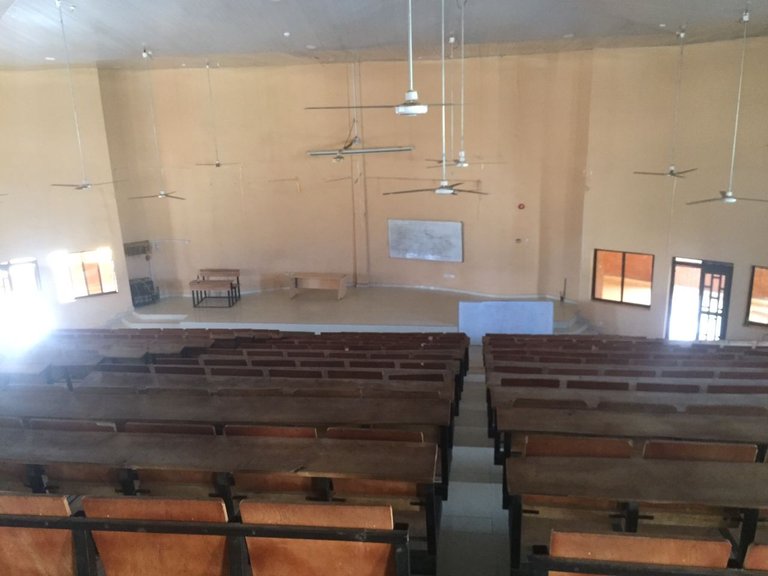
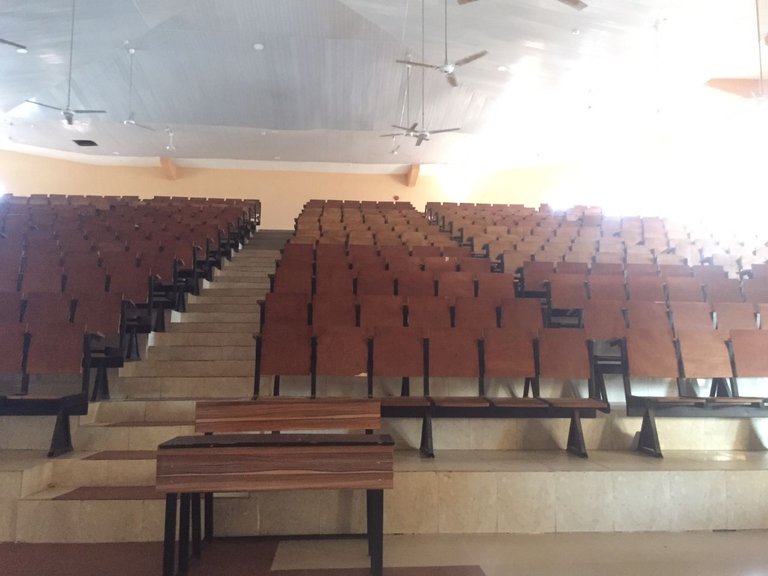
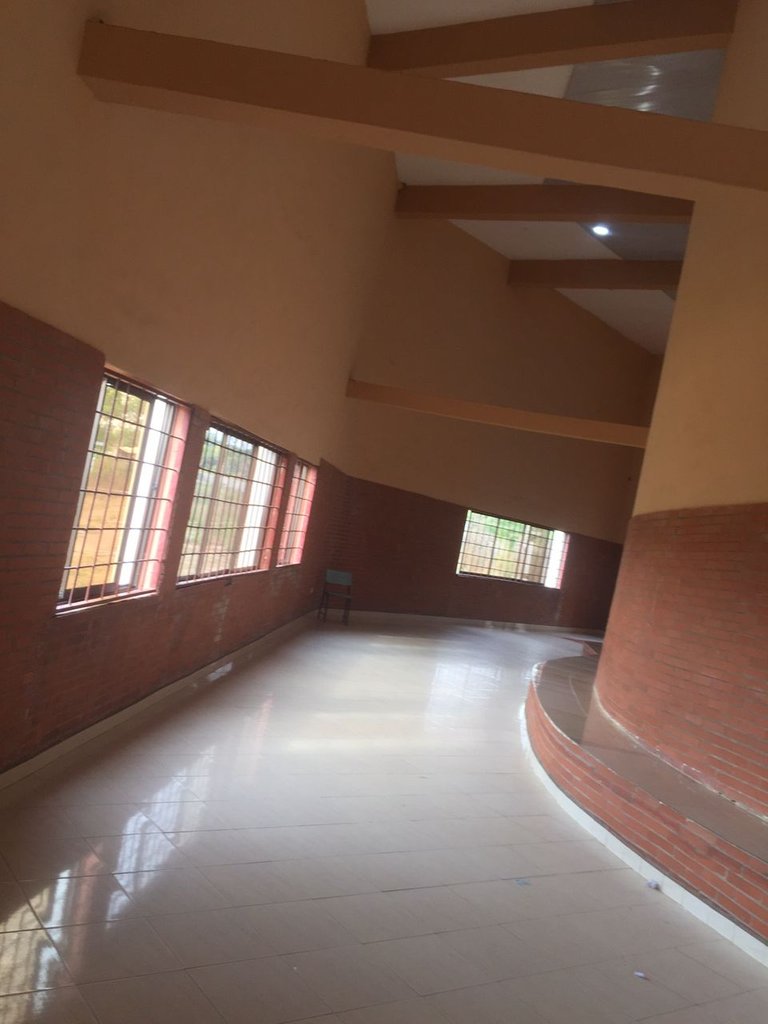
Now entering into the auditorium is to see the front walkways and pillars used also as designs for the lower part of the roof or looking at the sitting structures made below that forms a circular shape in half way through the walk way in and out of the education auditorium.
The auditorium also have projectors and speakers to help enhance to dispersal of information by lecturers or in seminars or other activities for easy access. The seats made in wooden structure splitted in 6 parts per one into 6 rows and 13 columns.
The stadium like seated chair makes it easy for students to view what is going on down on the stage with easy access, the world class university appointed the architecture work to best reliable technicians to help produce exquisite results that are very enticing to the eyes making each and every part of the Kwasu faculty of education venue picture worthy
Thank you for stopping by to read my article.
If you actually like what you see😃😄😉,watch📷📺📸 and read📖📋 I would equally be grateful for an upvote♥️⚡ a very cool comment under my comment box or a reblog 🌀😏 for everyone to see ... and perhaps maybe you would like to follow me for more of my Post to show on your own feeds. Don't miss any of my Post.🔝. Special thanks to all who put big smiles on my face with Auto Upvote for always being supportive to me 💞💯.
I like this view. If the circle at the center will have a fountain and then is surrounded by green plants it will be more beautiful.
Yea this particular place is one of the most admired part among the whole building by people when they come around
Oh friend this is good, the University looks very good!!!
Yes. Thank you. Its one of the ndzy university in my country. A world class university