Interior Design Concept and Architecture of Titik Koma Coffee Shop
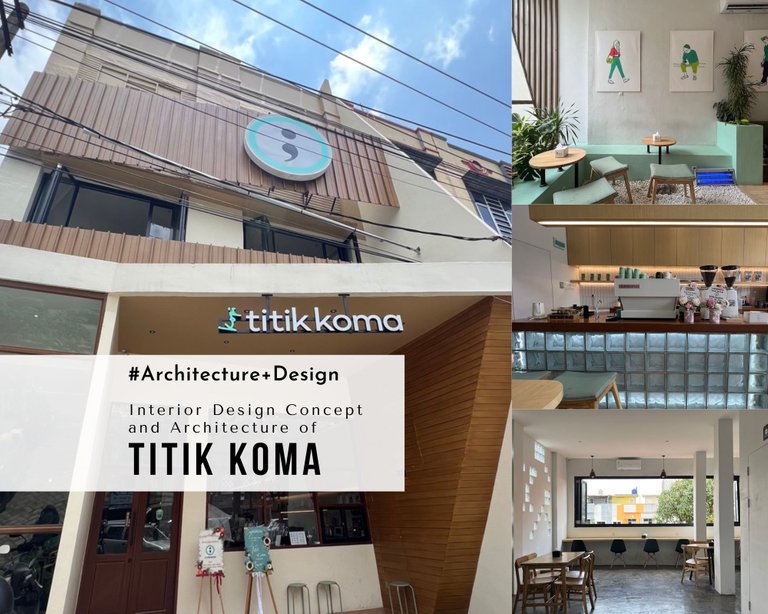
Hello everyone
How are you today ? I hope and pray, we are all always given health and also happiness in living this life. I am very happy, finally given the time and opportunity to be able to participate and contribute again to the Architecture+Design Community. One of the best communities in Hive, our place to share our stories and experiences on a design or architecture from the places we visit. So, what interesting stories will I share this time? keep watching my post below.
Everyone in Indonesia and even in this world seem to agree and agree that the coffee shop business is experiencing very rapid development. If in the past, people came to coffee shops just to drink coffee. Currently, coffee shops have become a favorite public space for many people. People come to coffee shops for various reasons, such as wanting to work, socialize, eat or just take pictures for social media content needs. Therefore, coffee shops not only provide special and perfect coffee menus, but also have outlets that are eye-catching and instagramable.
Titik Koma Coffee Shop
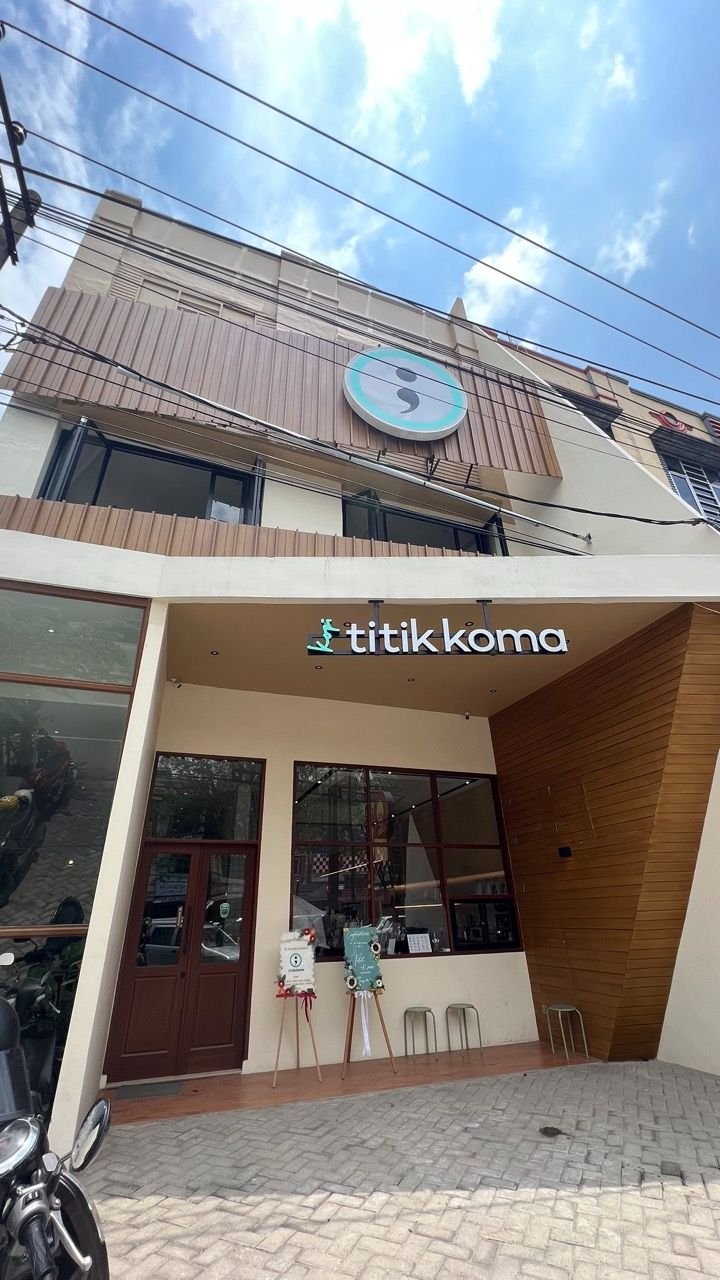
Let me invite friends to get acquainted with Titik Koma Coffee Shop, one of the outlets of local coffee shop franchises in Indonesia. In my opinion, Titik Koma Coffee Shop is one of the most innovative and different coffee shop franchises in Indonesia. If francshie, local coffee shops usually only focus on the take and go segment with a booth concept without having a large outlet. Titik Koma Coffee Shop has a café concept with seats that provide a pleasant experience for customers who come.
I visited the Titik Koma Coffee Shop outlet which is located on Ring Road Street, Tj Rejo – Medan Sunggal District, Medan City. The Titik Koma outlet here is one of the biggest in Medan City. It will be very easy for us to find this coffee shop, besides its location on the side of the main road, Titik Koma Coffee Shop has a unique building design and is different from other buildings around the area.
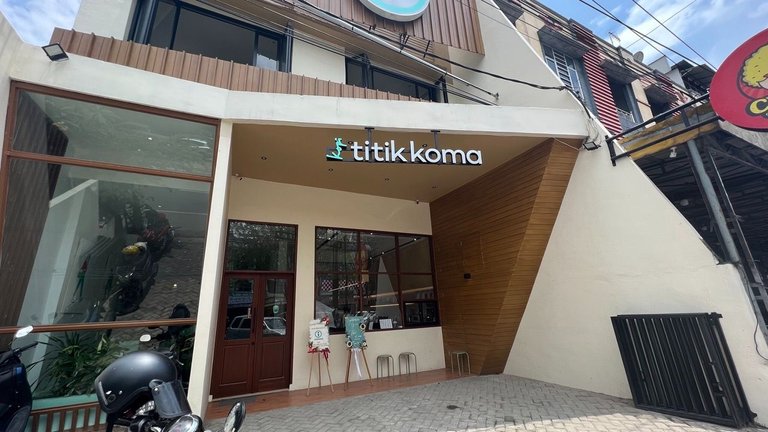
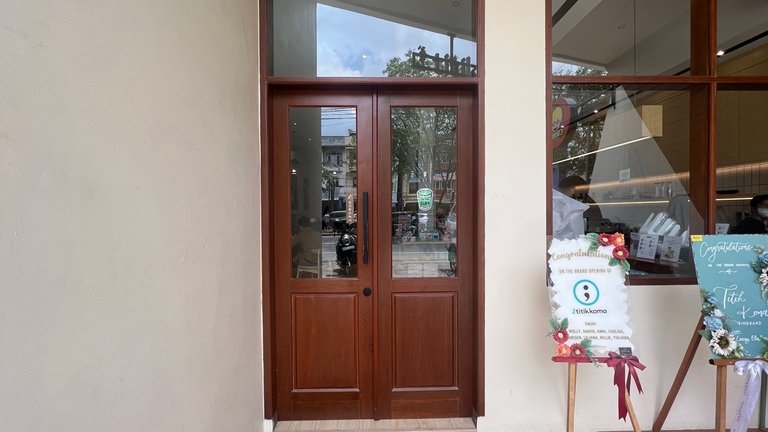
This coffee shop uses a two-floor building with a modern and minimalist design. On the front, we will see a combination of beige painted walls combined with a dark brown color of wood pallets. The combination of these two colors is very pretty and comfortable on my eyes, I think it makes the coffee shop vibes more modern and minimalist.
Apart from that, I am also interested in seeing the window design used on the front of the first floor building. This coffee shop uses transparent glass windows which are very beautiful. Moreover, the door of this building is designed not to be too big, so that it fits perfectly with the windows and glass walls.
Interior and Design Floor One
Next, I will invite my friends to see the first floor of this coffee shop. When passing through the entrance, we will see a coffee shop with a very cool and beautiful interior design and architectural concept.
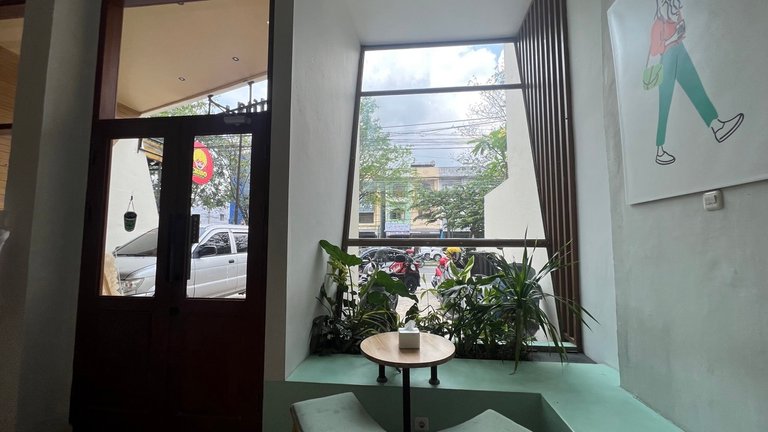
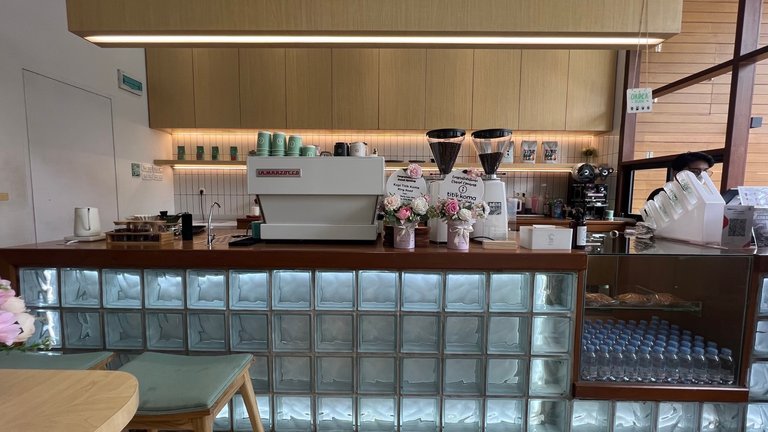
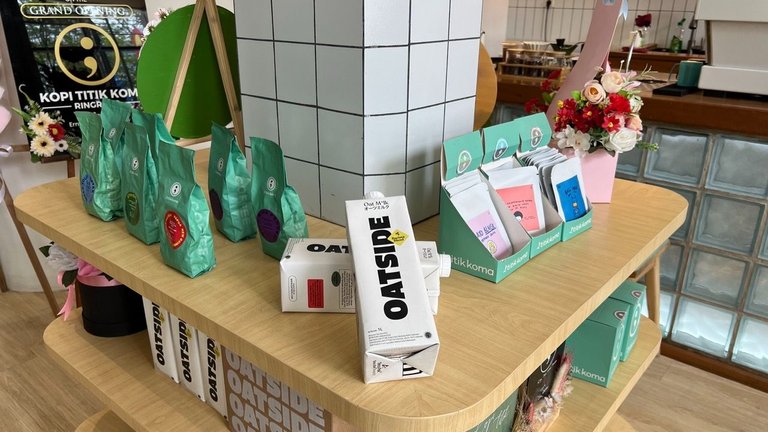
On our right, from the direction of the entrance of these two coffee shops. We will see a coffee bar with a unique concept and design. This Coffee Bar uses a glass block that is designed on the front, so it looks very beautiful and also clean. This Coffee Bar from Titik Koma Coffee Shop further emphasizes the minimalist and modern interior style that this coffee shop wants to highlight.
I also really like the way this coffee shop organizes things around the coffee bar area. In addition to coffee equipment such as espresso machines, coffee grinders, we also see various coffee bean products and flower bouquets displayed around the coffee bar area.
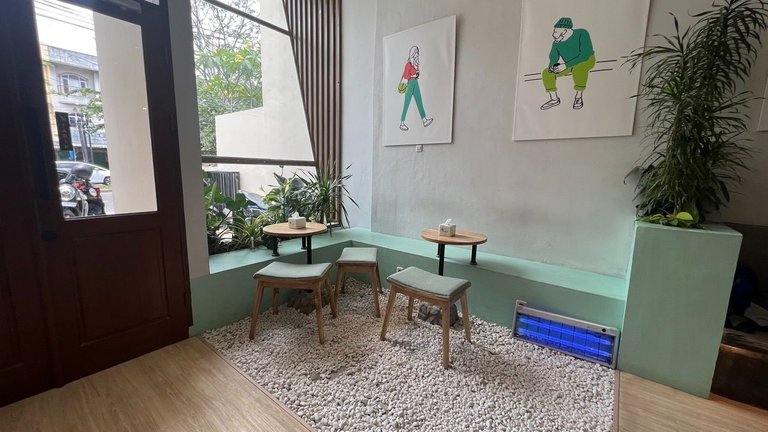
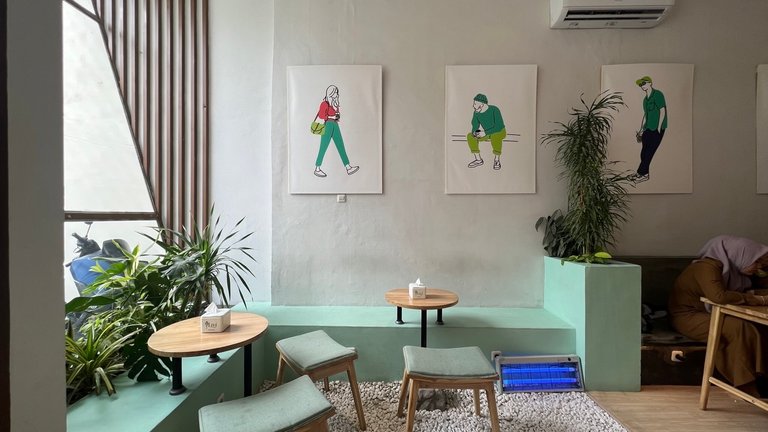
Meanwhile, on the left after we pass the entrance. We will see a very beautiful and aesthetically pleasing seating area. Spot this area is near the window, so the lighting is very good. In addition, if you pay attention to the seat used, it is a foundation of stone and cement, then it is painted in Tosca green. The most unique part, the floor area is made with an arrangement of white pebbles combined with some plants so that this area looks very beautiful.
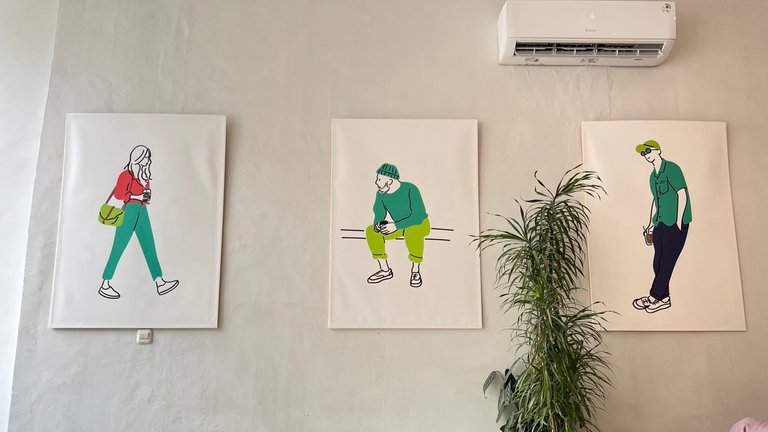
The interior decoration in this room is also very nice. As for the walls, we will see lots of displays of caricature paintings of human characters. The object of this painting is very unique because each character is wearing a cool outfit while holding a cup of coffee. I don't really understand the philosophy of this character caricature, but painting has long been known as an easy way to give the impression of an interior in every room of a building.
Walking to the back area of the first floor, we will also find a spot that is almost similar to the front area. One spot with a beautiful and esthetic white pebble floor, combined with futuristic furniture. This combination is shown consistently and becomes an attraction, I can imagine the younger generation will really feel at home to enjoy a seating area like this.
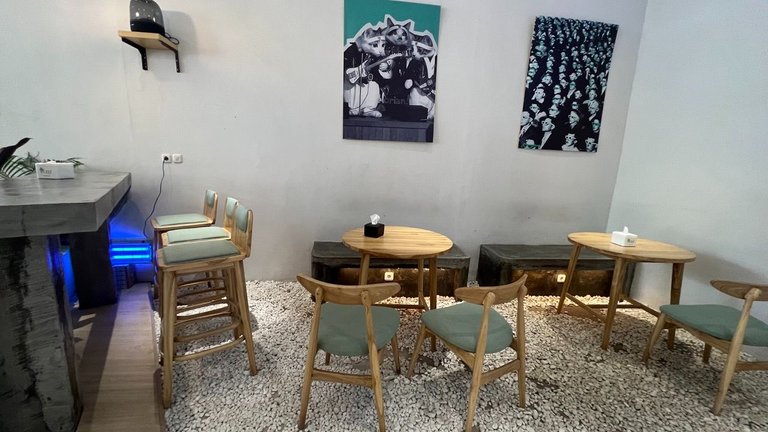
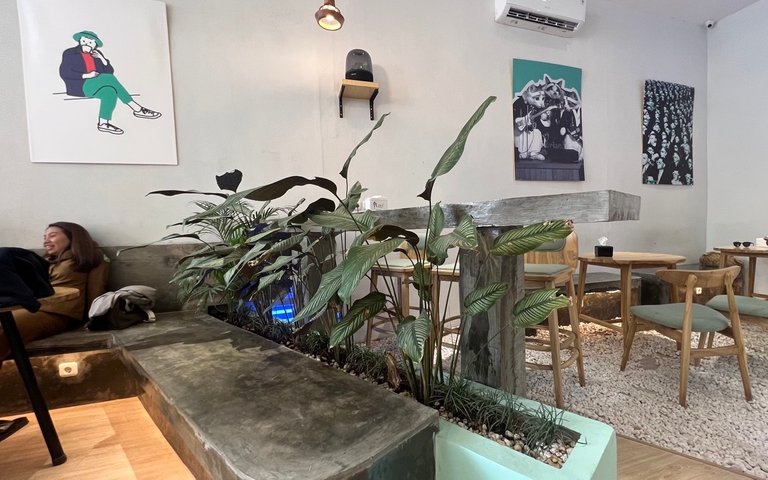
The wooden furniture of the tables and chairs is also very nice, I often liken it to "IKEA Vibes". In general, the ground floor area of this coffee shop is designed with a very beautiful, minimalist and modern interior.
The second floor
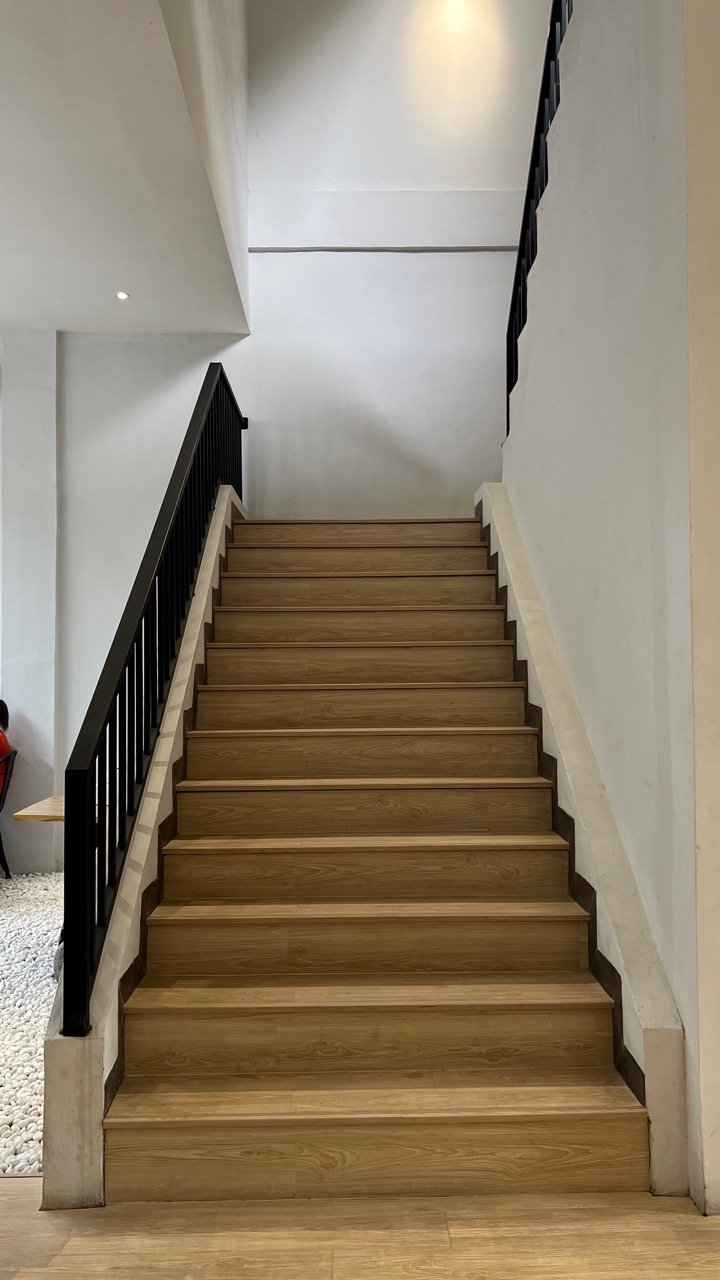
After that, I will invite my friends to see how the room on the second floor of this coffee shop looks like. We will climb the concrete stairs in the area behind the ground floor. The stairs of this building also get a very interesting design and architectural touch. To maintain the minimalist and modern style of this place, we will see the steps are designed in a very beautiful wooden style.
There are differences in conceptual and architectural design from the ground floor to the second floor. If the ground floor uses a combination of wood motif pallet floors with white pebble floor areas. On the second floor, we will see different things.
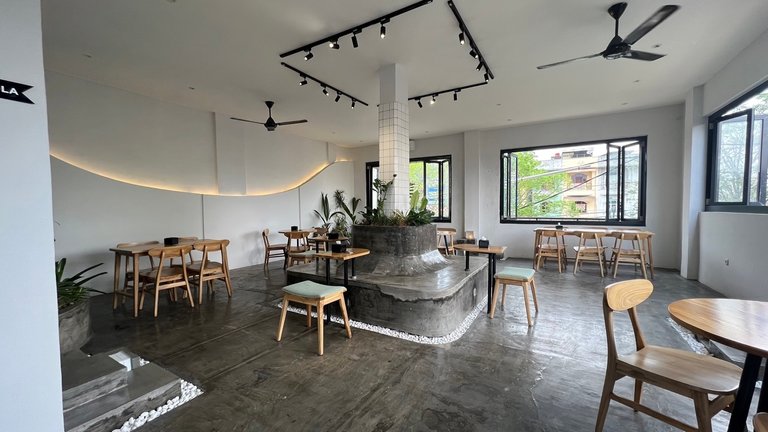
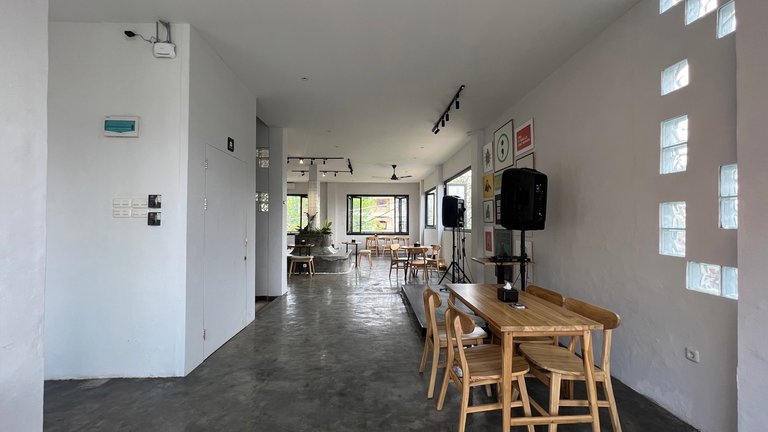
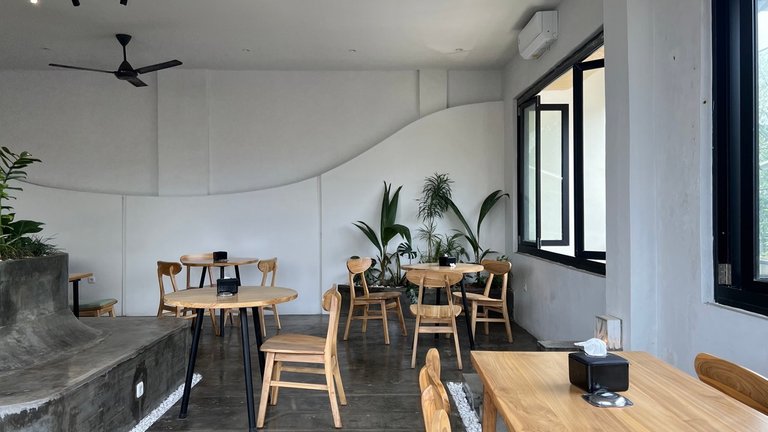
On the second floor, it uses a smooth cement floor, with a combination of industrial minimalist design. In order not to be too monotonous with gray, we will see some areas surrounded by white pebbles so that this place has a better design concept. In addition, some green plants are also arranged and placed in several corners of the room to give this space a green impression.
For furniture used on the second floor. Titik Koma Coffee Shop chooses tables and chairs made of wood. The table and chairs chosen are minimalist in style and look very harmonious with the concept and also the floor. These wooden chairs and tables also provide a different dimension, eliminating the impression of a monotonous color on the second floor area.
If I had to choose, my favorite spot on the second floor is the area around the windows. This coffee shop keeps one very good design and layout in that area. We will see a long table, with a bench arrangement facing the window. So, if we sit in that position we will get a view of the outside area of this building.
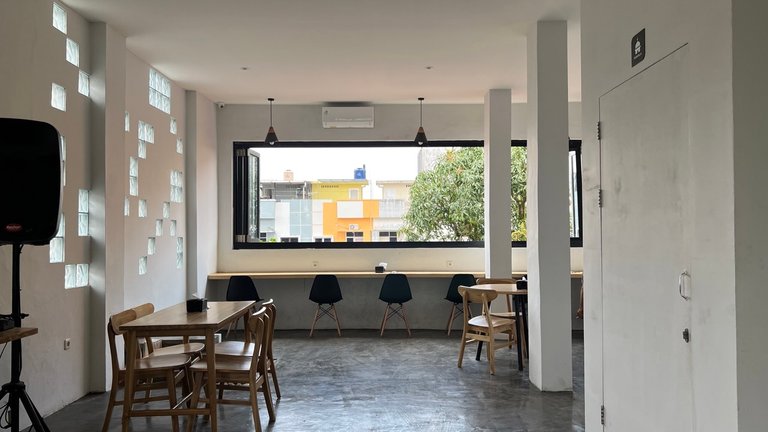
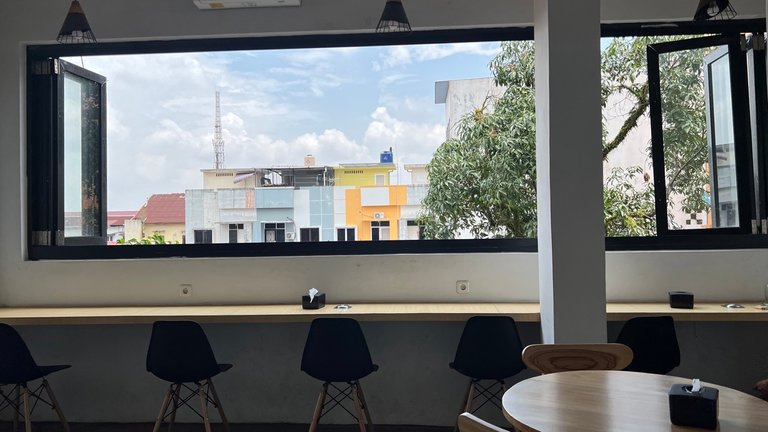
The second floor area from the Titik Koma Coffee Shop is a smoking room area, visitors who come can smoke here. The windows on the second floor are also left open to get good air circulation. This condition also keeps the second floor area from feeling hot because it gets enough wind circulation. Special credit to the guy who designed the window area of the second floor, I think.
Seeing the design and architecture of the Titik Koma Coffee Shop, coupled with a different and interesting business concept. I think, this will be a new trend for local coffee shop franchise outlets in Indonesia

Call me Isdarmady, because I have a full name that is very long, namely Isdarmady Syahputra Ritonga. I am a head of the family who work as Farmers Vegetables Hydroponic and Consultant Hydroponics, sometimes I also sell coffee from various regions in Indonesia.
I have expertise dispensing coffee with a variety of techniques and tools brewing, because I have the desire to make a coffee shop with hydroponics as centerpieces. Help me realize that dream.
Thanks for read, vote, re-blog and support me in Hive. Maybe god will reward the kindness, let’s success together.
thank you very much @qurator team
This cafeteria has a very nice design, with a very pleasant atmosphere, it makes you want to be there chatting for a long time. In the publication you leave us a good description of all the areas. Thanks for sharing dear @isdarmady. A big hug from Maracay.
Hello @irvinc thank you for stopping by
I also spent quite some time there, the coffee is also very good and there are lots of good coffee choices on the menu. Best regards from Medan - Indonesia.
It is a very nice and pleasant cafeteria, my favorite part was also the second floor, it gave me a feeling of being bigger than the one downstairs.
Thanks for the tour, I felt like I was inside walking the area @isdarmady
Hello @soyunasantacruz thank you for stopping by
I agree, the second floor of the two coffee shops provides a much more pleasant open air experience. Unfortunately, during the day it gets too hot so I choose to work on the first floor only.
Wow, this coffee shop is fantastic and I wish I had one just like it near my house. I really like the different environments they offer, perfect to work, relax having a delicious coffee or just to take some pictures for instagram.
Cool dude.
Hello @maitt87 thank you for stopping by
All the criteria you mentioned are indeed in this coffee shop. It's great, of course, if there is a coffee shop like this near where we live.
Hello @isdarmady, the cafeteria has a beautiful design, my favorite is the second floor, the color of the walls, floor and windows combine very well creating a pleasant open space environment where you can observe the surroundings and enjoy the breeze while enjoying a delicious coffee.
Greetings!
Hello @belkyscabrera thank you for stopping by and I'm so glad you stopped by my post again this time.
I agree with you, I also like the second floor of this coffee shop. the vibes are very good. Unfortunately, during the day in that area the sun is hot enough so that visitors prefer to go to the indoor space in first floor.
Congratulations @isdarmady! We are delighted to inform you that your outstanding publication was specially selected to be part of our Curated Content Catalog and was awarded RUNNER-UP in Architecture Anthology™ 34. More power!
Thank you for subscribing to Architecture+Design, an OCD incubated community on the Hive Blockchain.
Thank you very much @aplusd
Let's be together to be even better in the future for better content.
Definitely dear @isdarmady. Together as one community, we can achieve outstanding A+D stories to share to the world. Thank you for your great encouragement! 😀