Landscape design Scheme
This is a propose plan, showing a landscape design scheme for Ukanafun Police station in Akwa Ibom State.
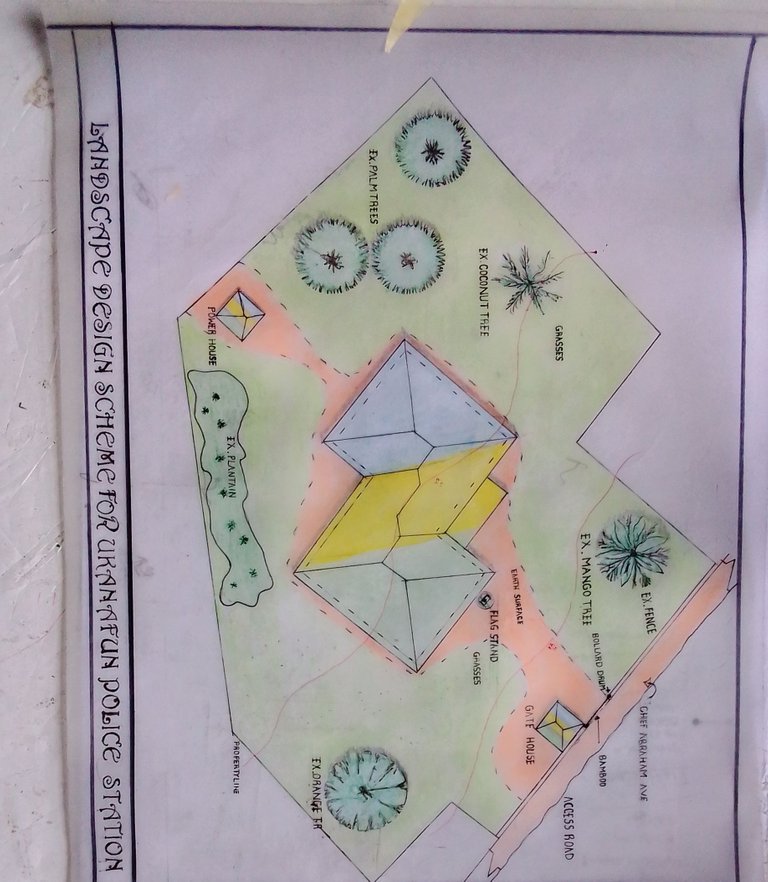
The sheet shows the site plan with the existing facility and the soft scape and hard scape elements, the soft scape elements are the trees, the grasses and are coloured with green.
Hard scape: are the Walk way, the road, which are coloured in Orange.
The second sheet is the ground floor, which shows all the rooms needed.
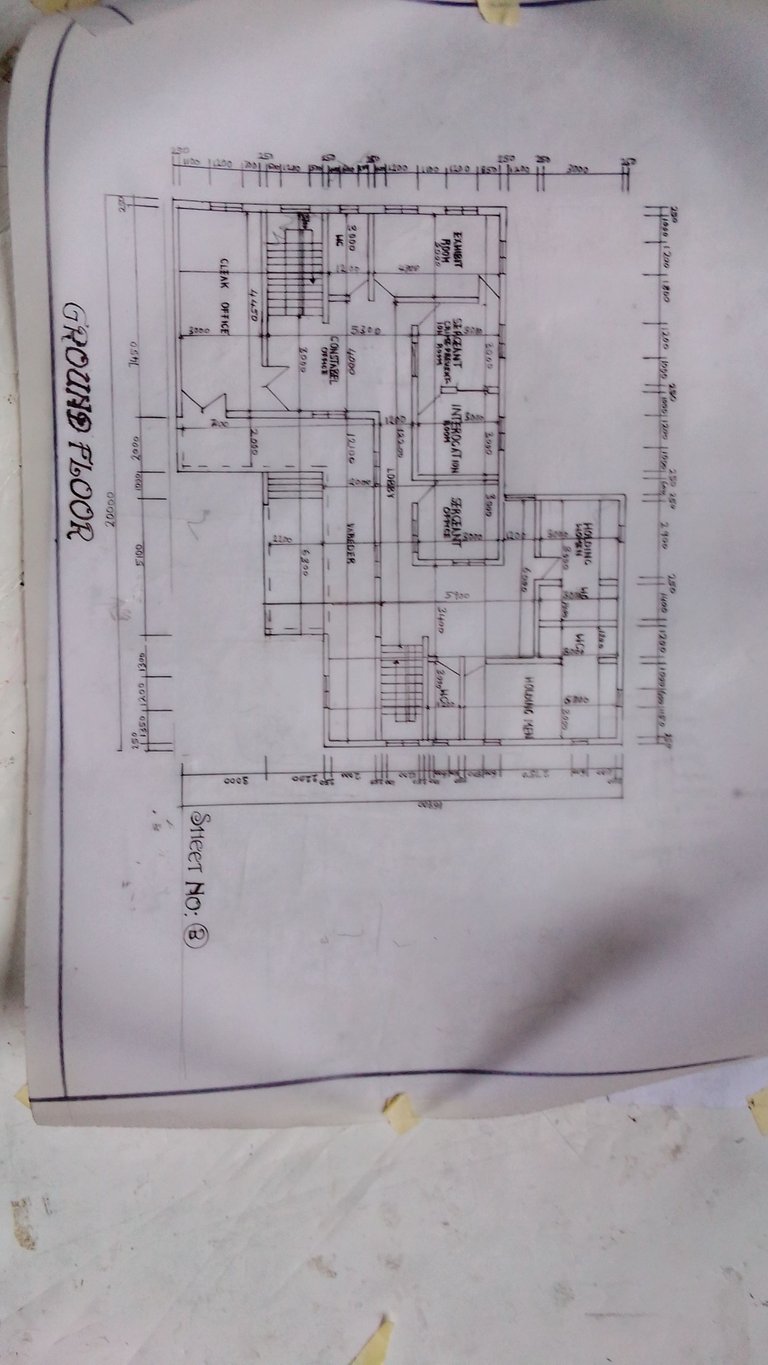
The third sheet shows the first floor and the rooms.
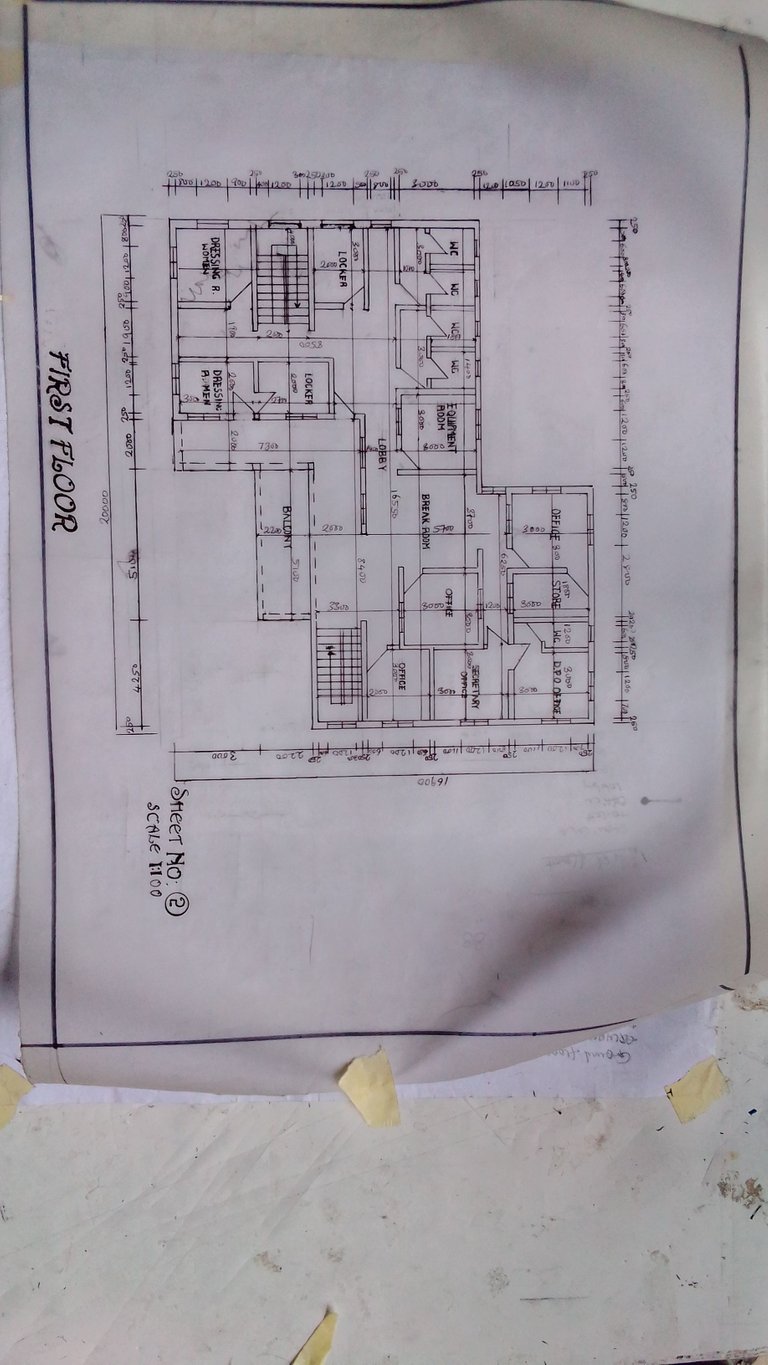
The fourth sheet shows the front and back elevation of the building.
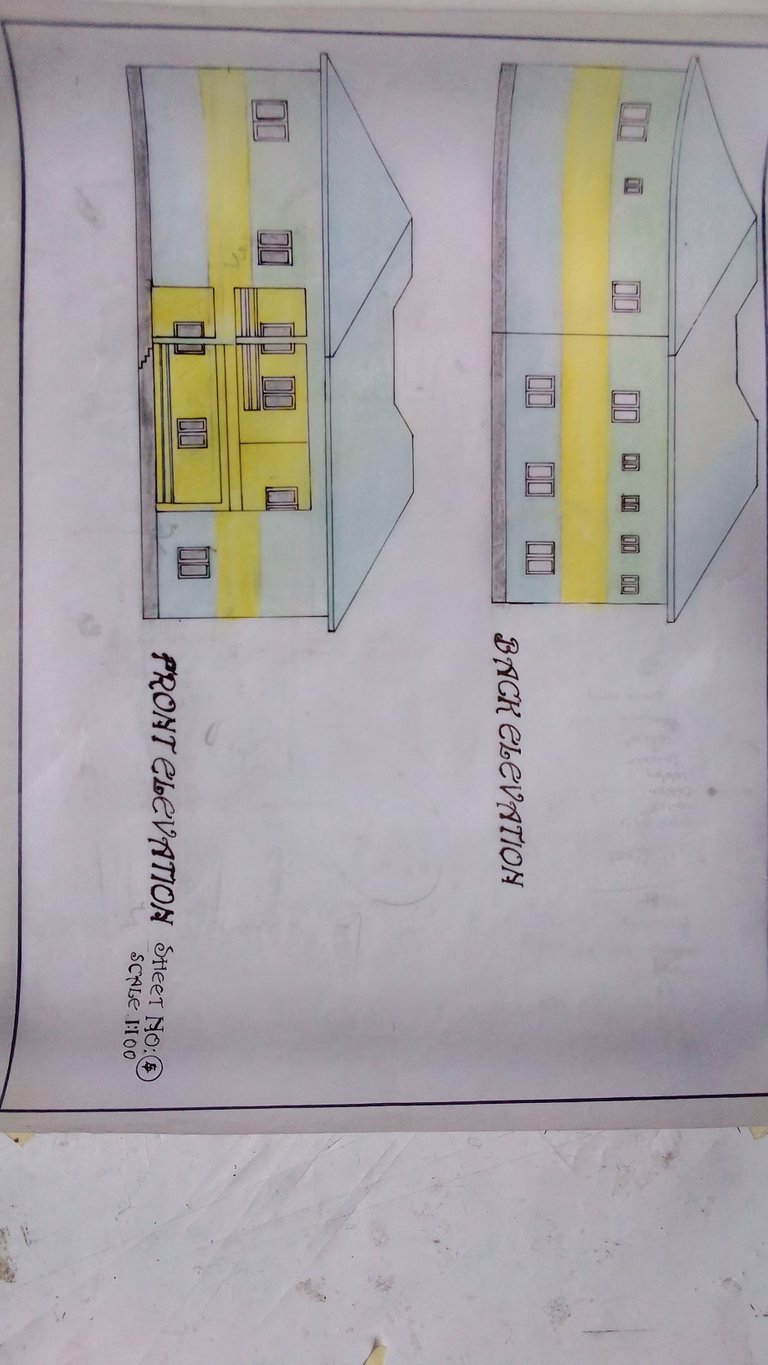
The fifth shows the right and left elevation of the building.
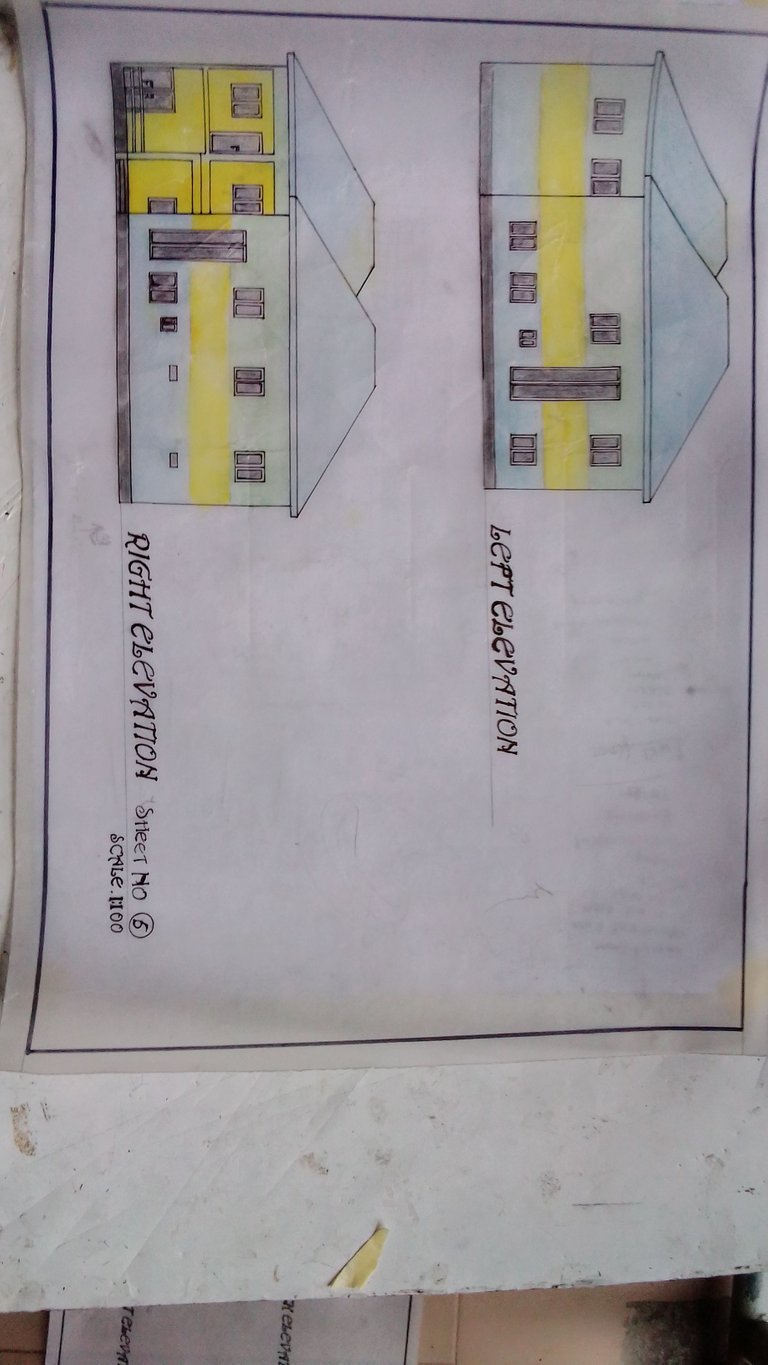
The six shows the root plan of the building.
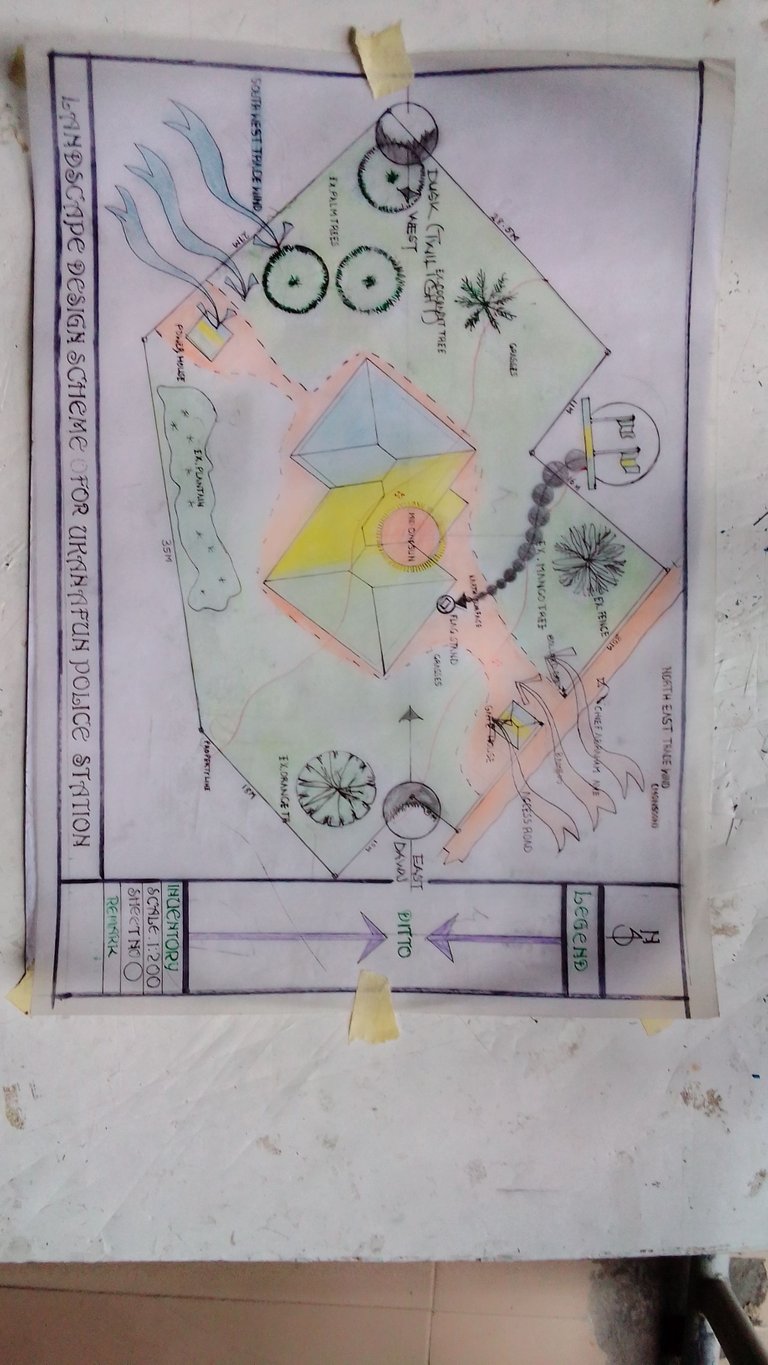
The seven shows the inventory of the site.
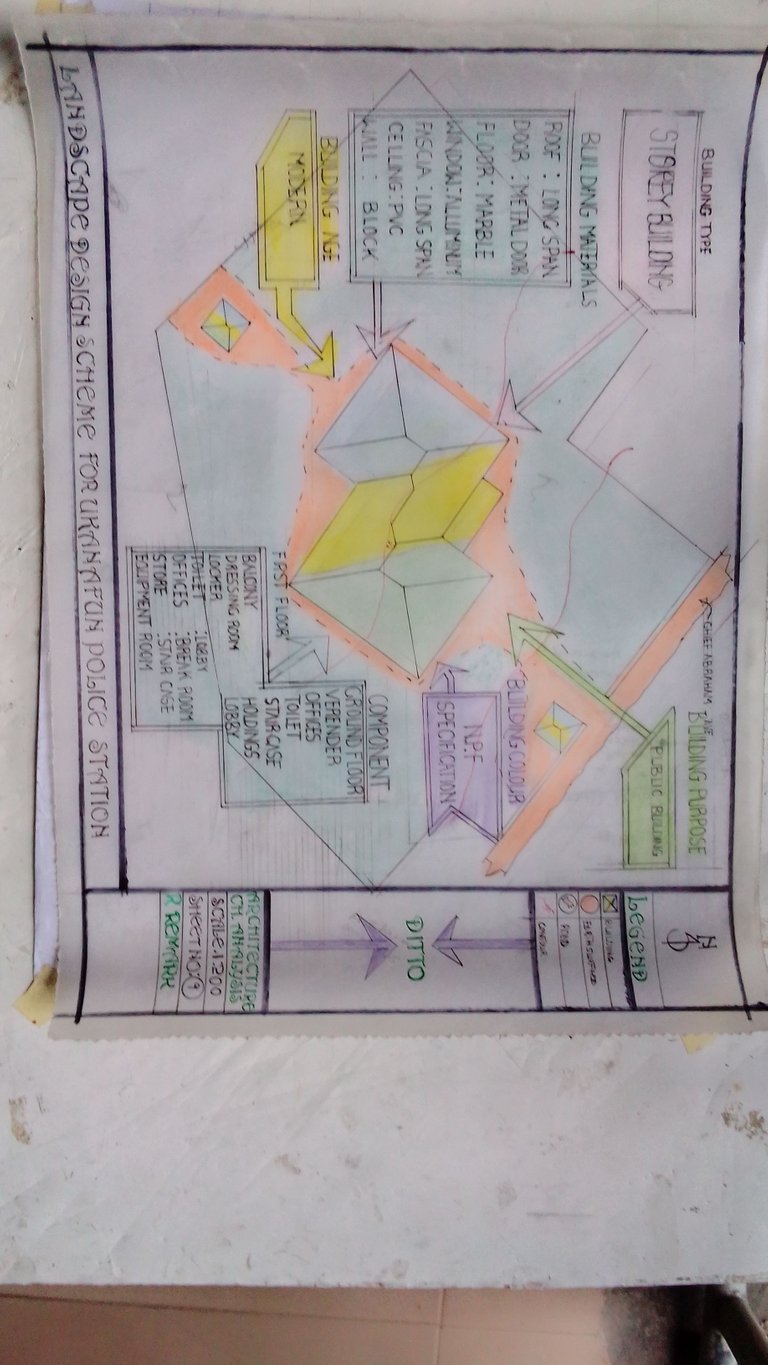
The eight shows the architecture analysis of the building.
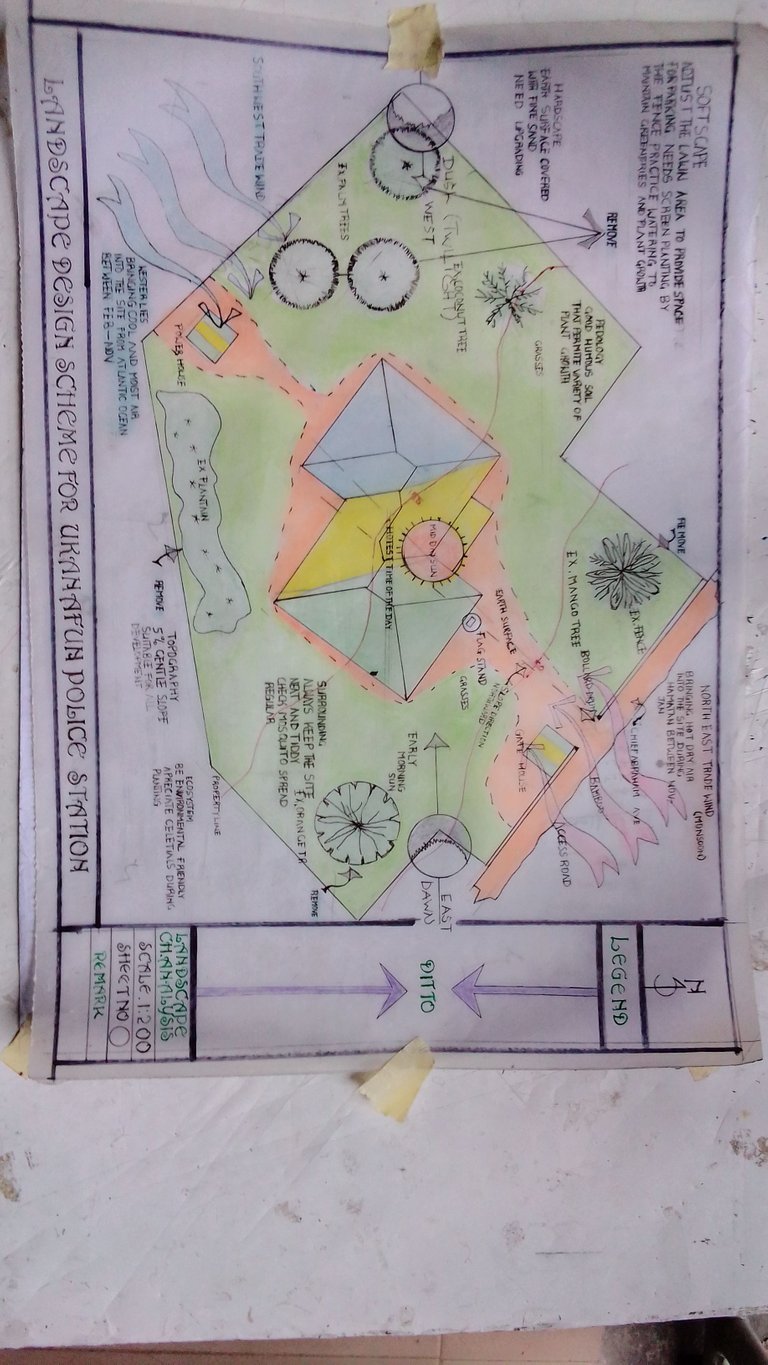
The Nine shows the landscape characters analysis.
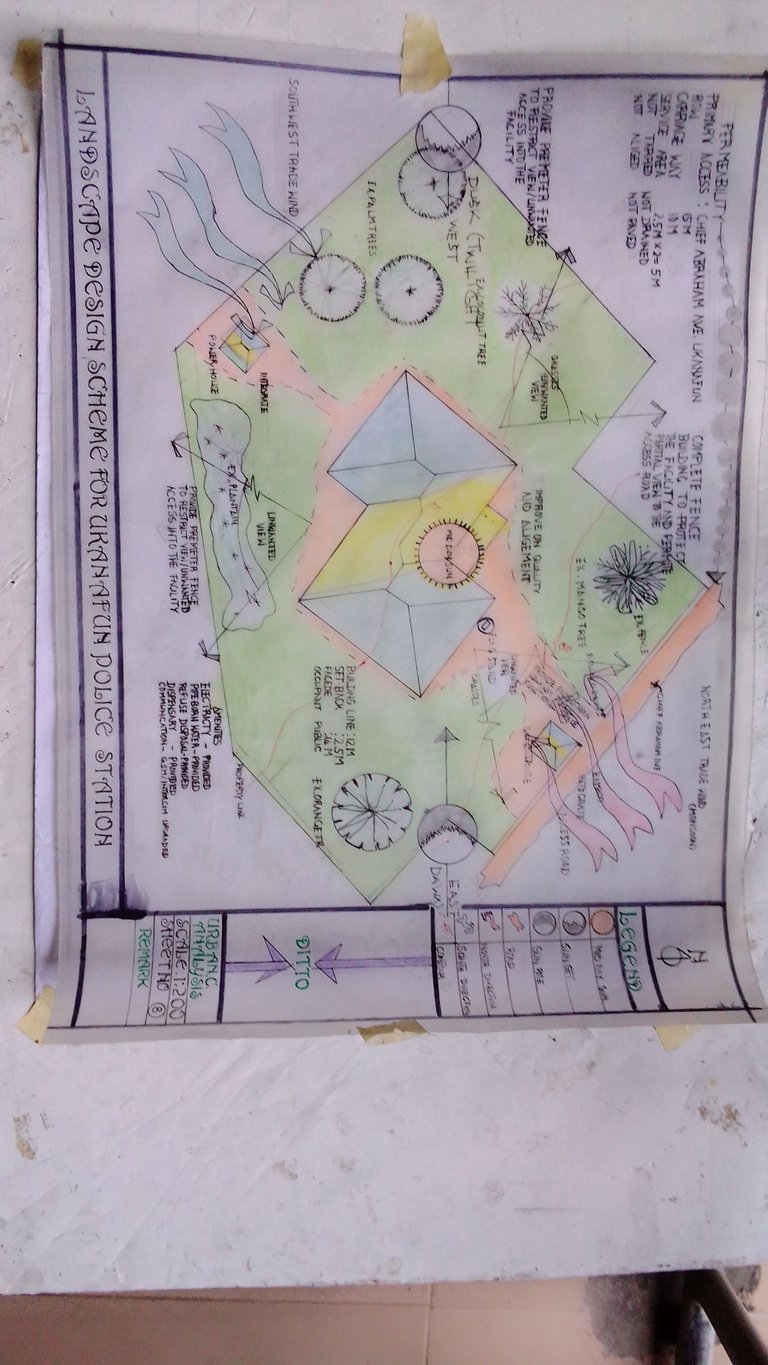
The Ten shows the urban characters analysis.
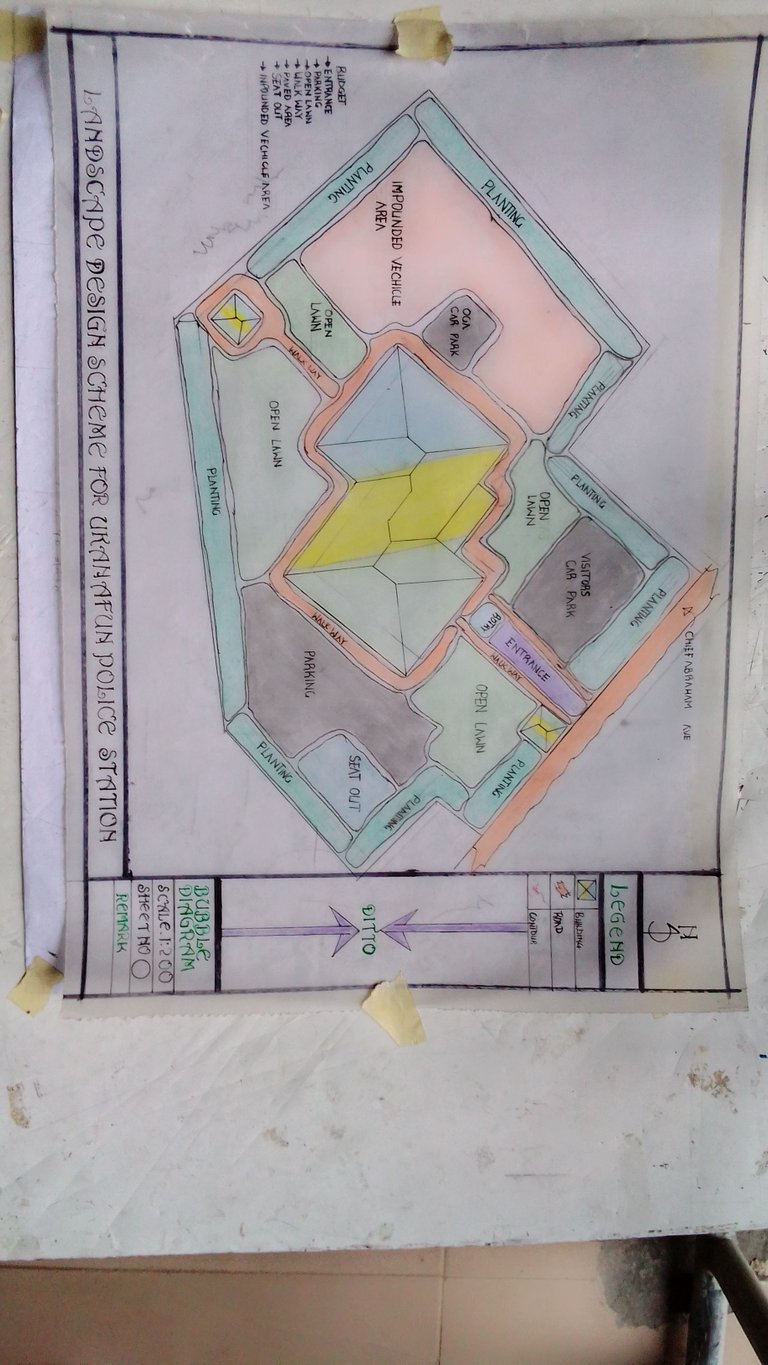
The eleven shows the conceptual idea plan.
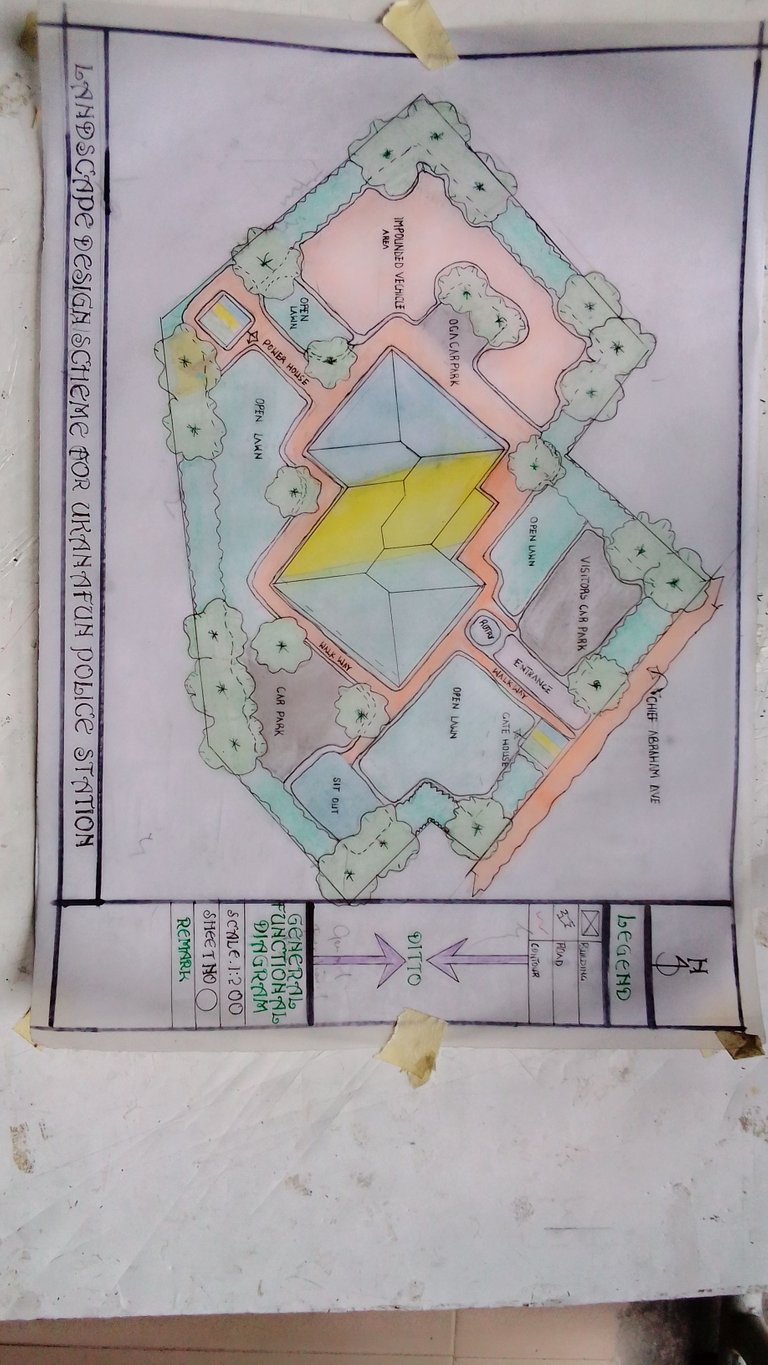
The telves shows the general functional diagram.

The Thirteen shows the refine fictional diagram.
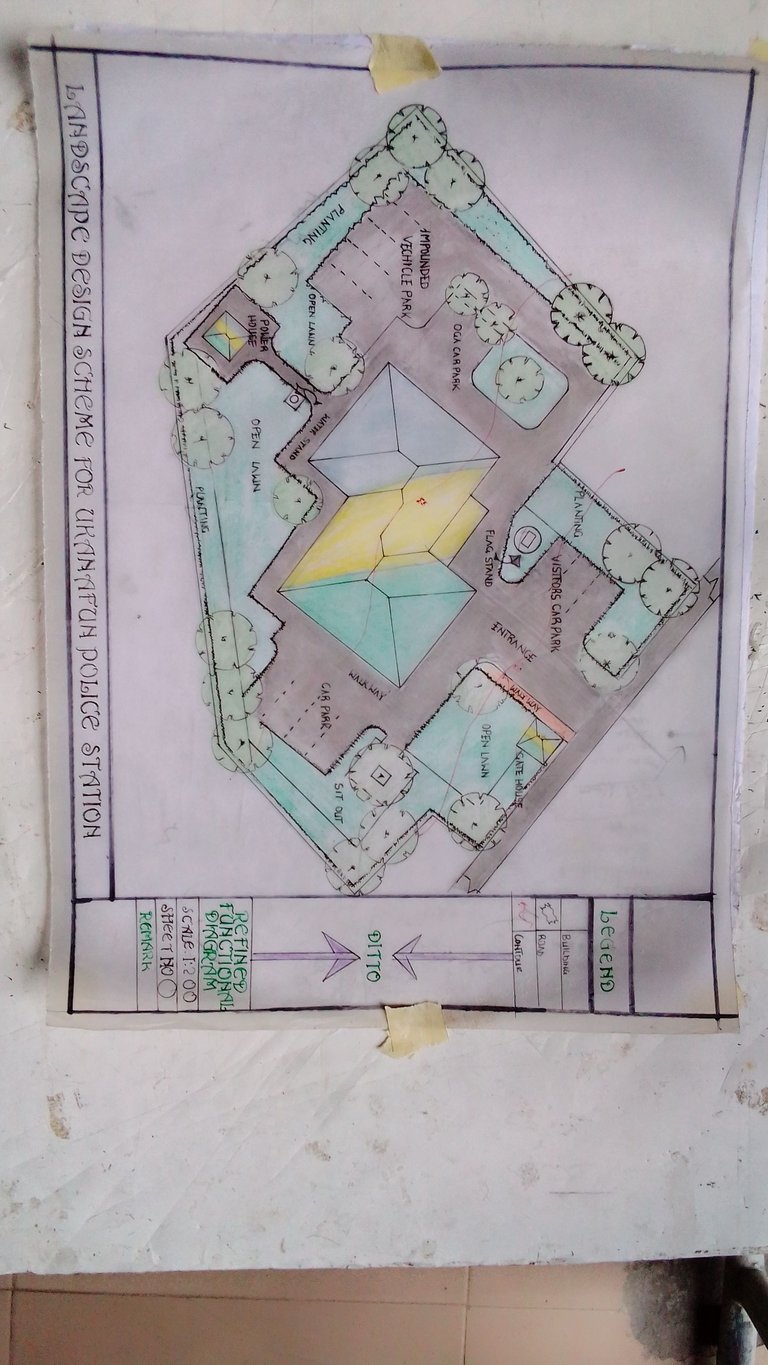
The fourteen, shows form Composition plan.
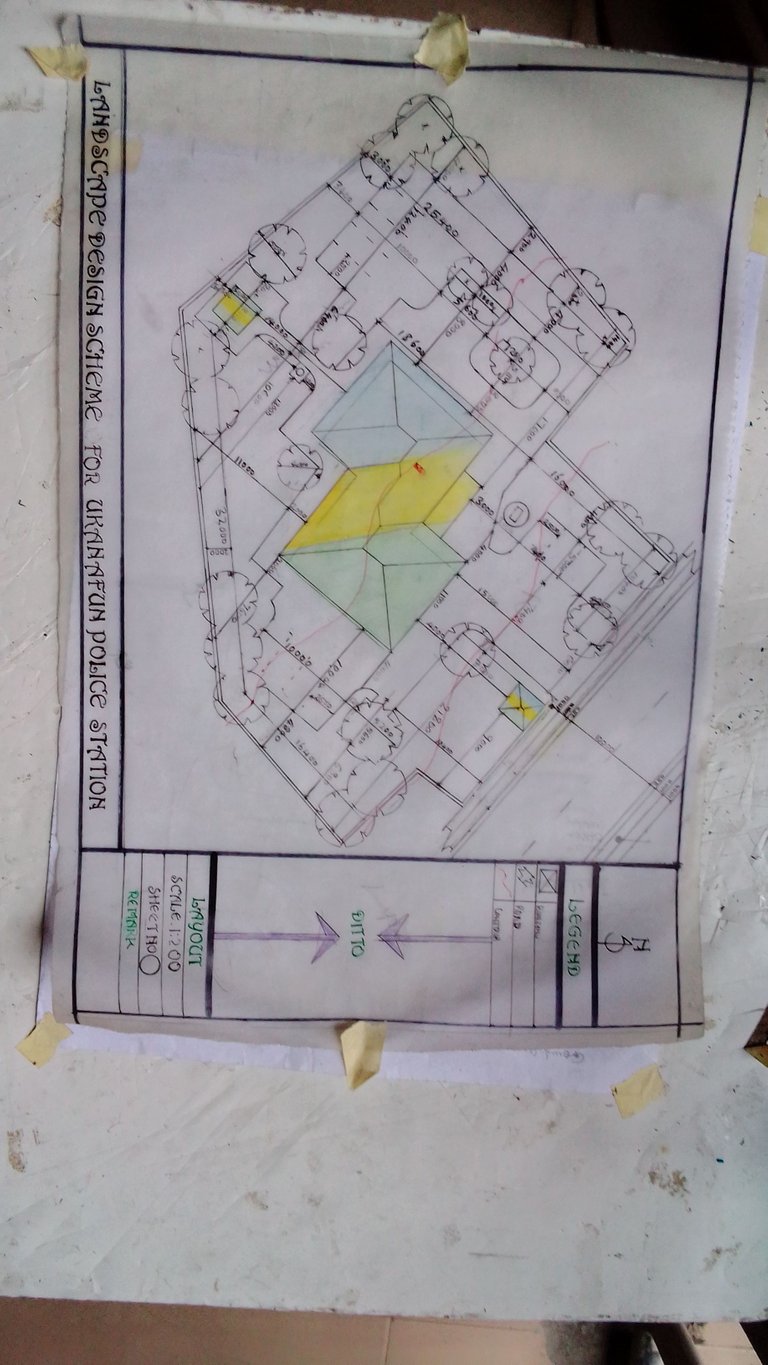
The fifteenth shows layout plan.
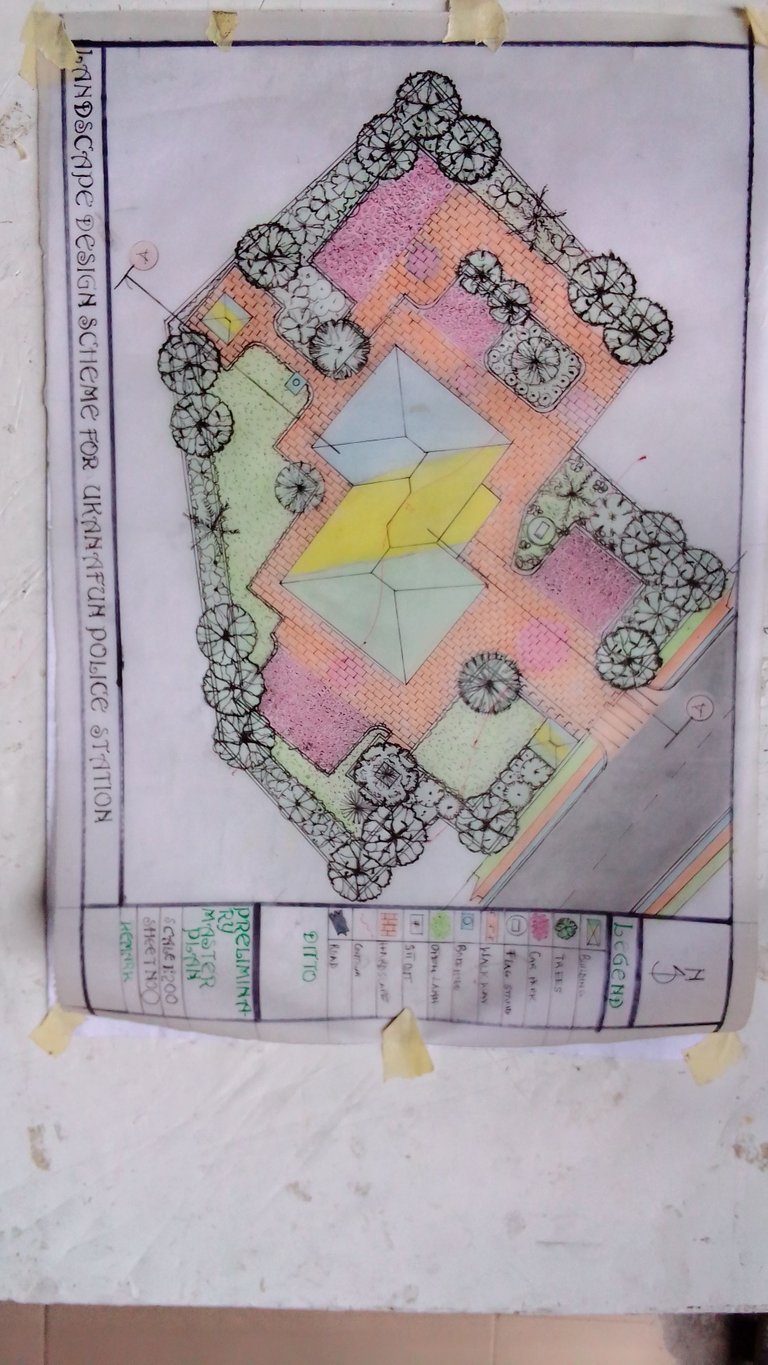
The sixteen shows preliminary matters plan.
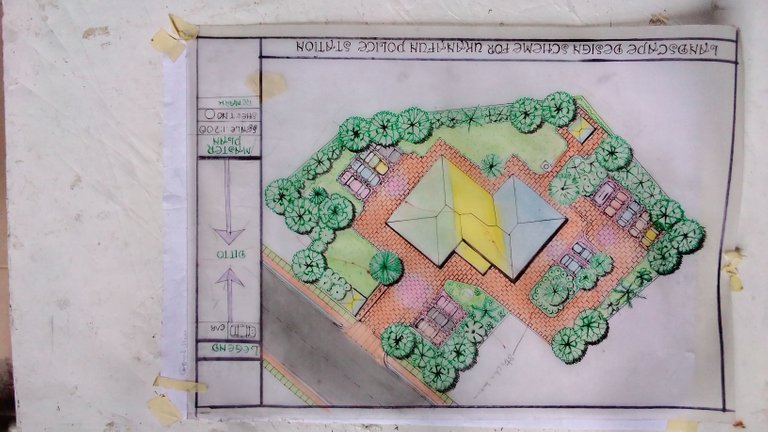
The seventeen shows the mater's plan.
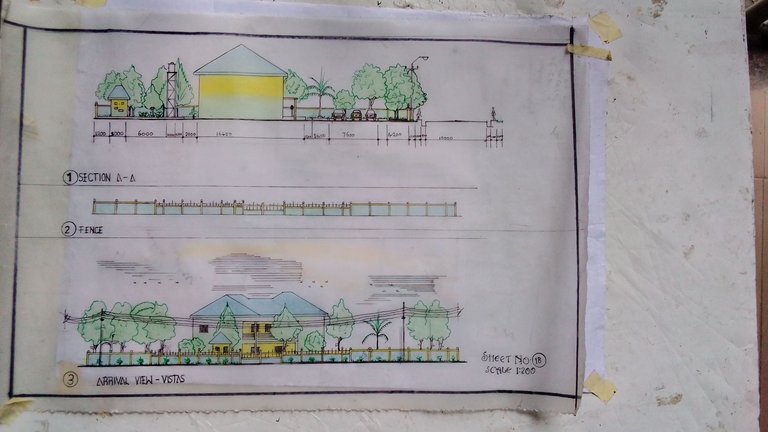
The last, eighteen, it comprise of the sections plan, fence plan, arrival view, (vistas)