ARCHITECTURE OF ACEH TRADITIONAL HOUSE MUSEUM IN LHOKSEUMAWE CITY, NORTH ACEH, INDONESIA
Hello people, how are you today ?, i hope everyone is good and enjoy this Friday.
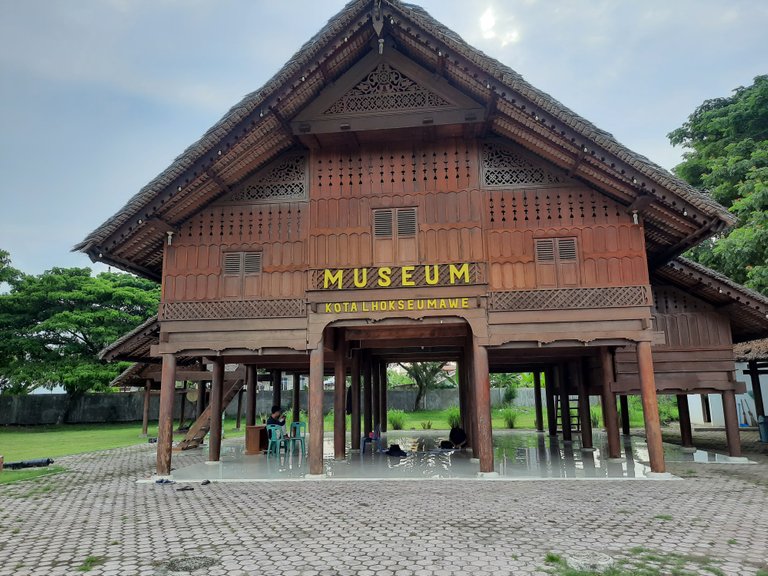

On this occasion I will show you some photos about the art of architecture in the Traditional House Museum Located in Lhokseumawe City, North Aceh, Indonesia. Actually this is the original form of a traditional house from the Aceh area. However, due to perpetuating the shape of a traditional house, a museum was created which is located on the edge of the city.
Unfortunately today the museum is closed, so we don't have access to it, but this time I will discuss the architectural design of this house and I have prepared some photos for it, so let's look carefully.

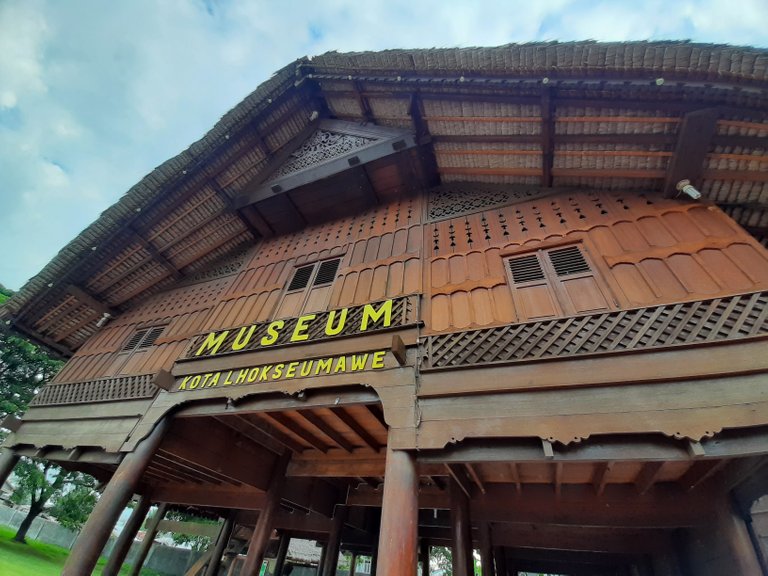
First of all we will start with the front view of this traditional house. Here you can see the basic triangular shape of this traditional house with three windows in front and the window in the middle is slightly higher than the others. The window used is an old model window with two shutters, and if you look closely there are many patterns that form a rectangle that fills the surface of this traditional house. Of course, these are accessories or decorations that were usually used in antiquity to make the facade of a traditional house more artistic.
At the bottom there are also certain patterns that make the facade of this traditional house thick with the architectural style of the royal era.
The traditional Aceh house itself is a house with a high design with many pillars underneath to prop the house. Usually, the wood used for the pillars is wood that is stronger and larger than the main part of the traditional house.
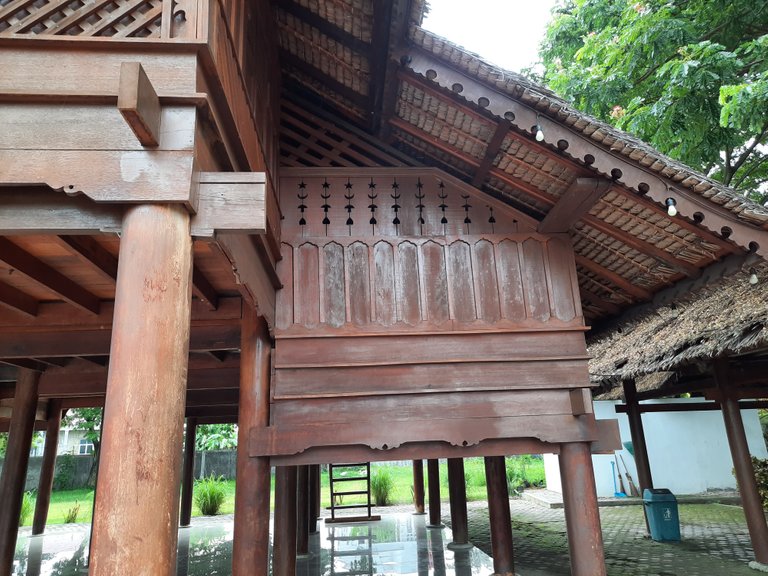
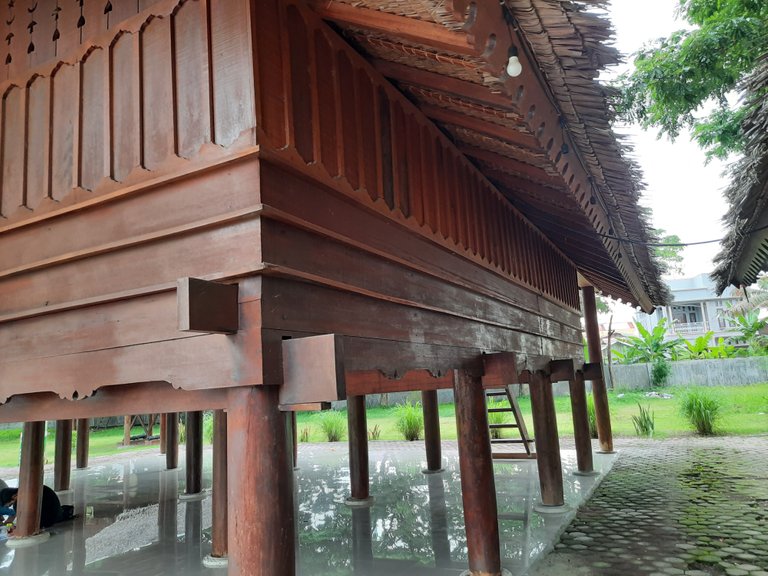
Next we move on to the right side of this traditional house. Here it looks almost the same shape from the front but only part of it, usually this is an additional room in this traditional house. This room extends to meet the side of this house. Usually the roof system is connected to the main roof, but sometimes there is also a design of this traditional house that separates the main roof from the roof on the side. But in my opinion the connecting roof shape like this is more efficient than other designs.
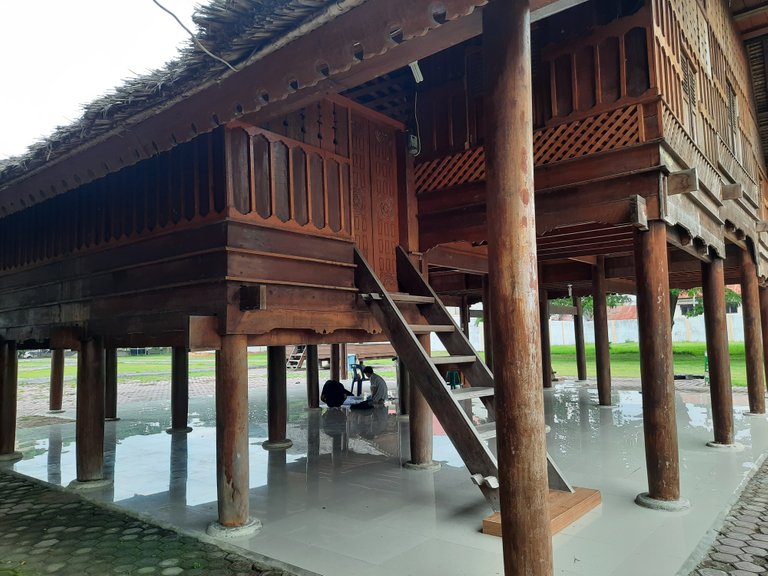
This is the ladder to access the room on the right side earlier. The stairs and entrance are at the back because maybe this room is a private room, so not just anyone can enter and it is marked by the stairs and the entrance at the back.
The patterns on the front extend to the back of this room.
You can see it in the photo.
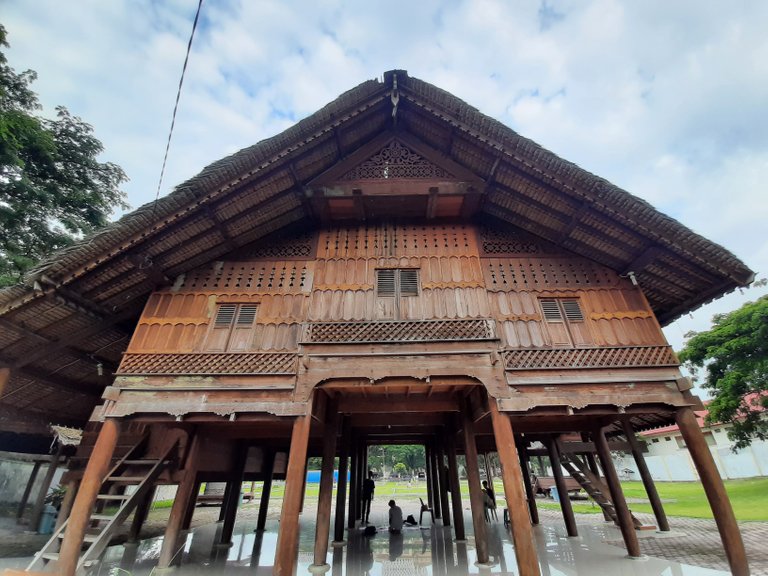
This is what the back looks like, and the same decorative pattern on the walls as on the front. The three-window design is maintained in this section and a staircase is visible to access the part of the room which is on the right side which is also slightly behind the side of this traditional house.
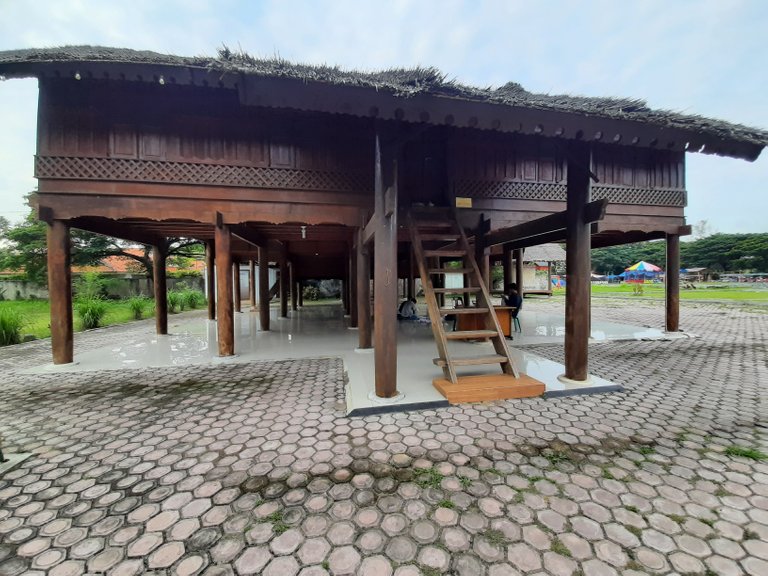
And this is seen from the left side. here there is also a ladder to access into the room, and if you pay attention, the position of the stairs in this section is different from the position of the stairs on the right side of this traditional house. In this section, the stairs are actually on the side and the stairs are also facing sideways instead of back like the stairs and entrance on the right side of this traditional house.
The shape and position of the stairs in this section can be interpreted that this section is a section devoted to guests and is the main entrance of this traditional house.
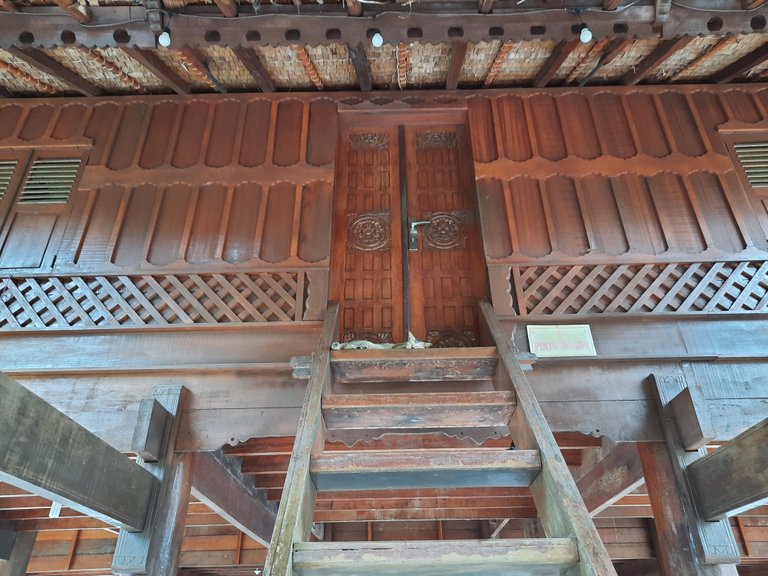
This is the entrance from the left side of this traditional house. The door used in this building is in the form of a door with a system that opens in both directions and has a door handle in the middle. Doors like this are found in many types of traditional houses in Indonesia, including in Aceh.
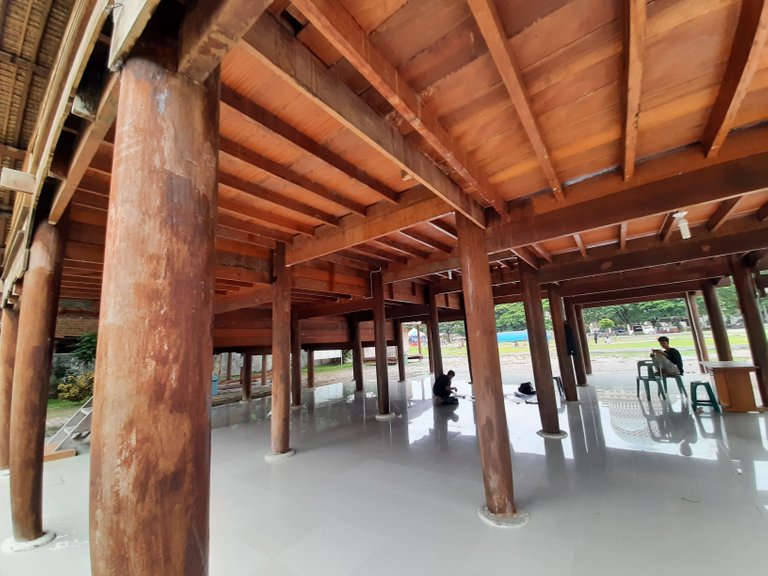
The design of a high house like this must have many pillars under it and this pillar is its own characteristic. Traditional houses certainly don't have ceramics underneath, because this is a replica and functions as a museum, so they add ceramics underneath to make it look neater.
On the ceiling you can see the arrangement of wooden beams that are part of the frame of this traditional house, because in the past there might not have been nails like today, so they used a peg system to attach the frame, therefore a lot of parallel wood that looks like the basic frame seen from the lower ceiling of this traditional building.
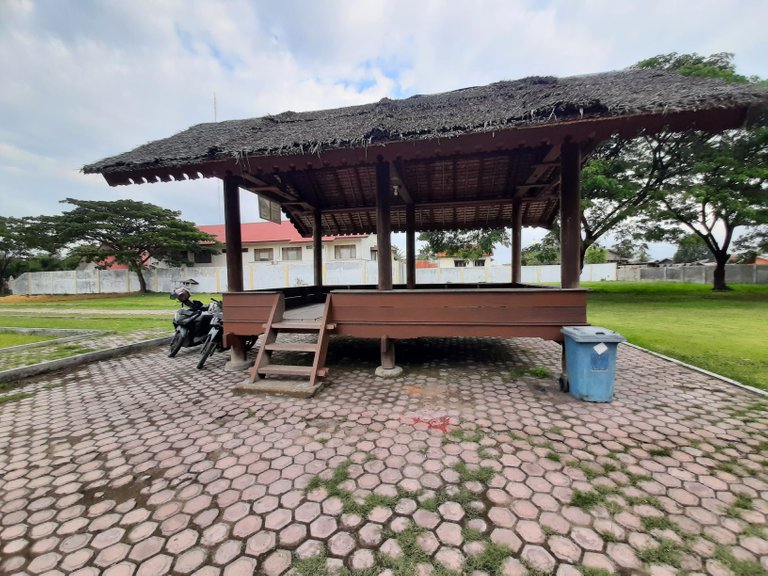
In every traditional house in Aceh, Indonesia, there will be a small hall like this picture on the front page. This small place is usually called Balee, which is a special place made for a meeting place or a place for deliberation.
The shape is almost the same as the shape and design of a traditional house, but this small place is made lower without using a prop system like the pillars in a traditional house.
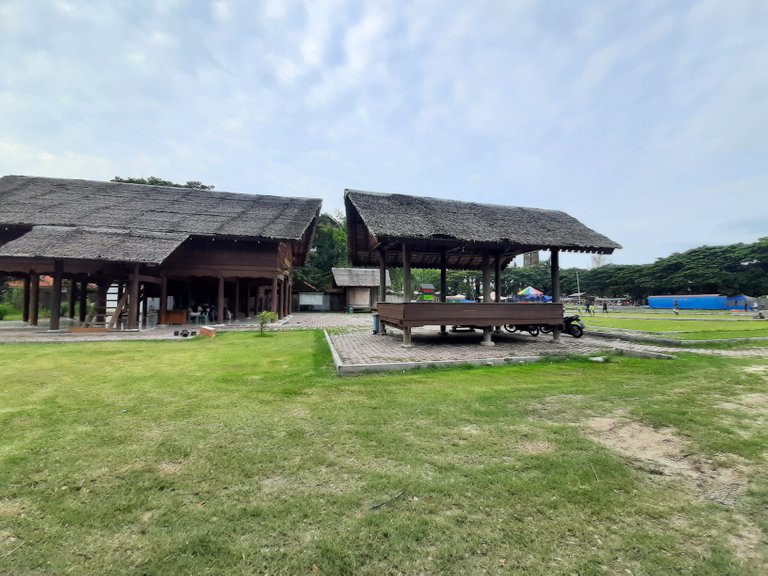
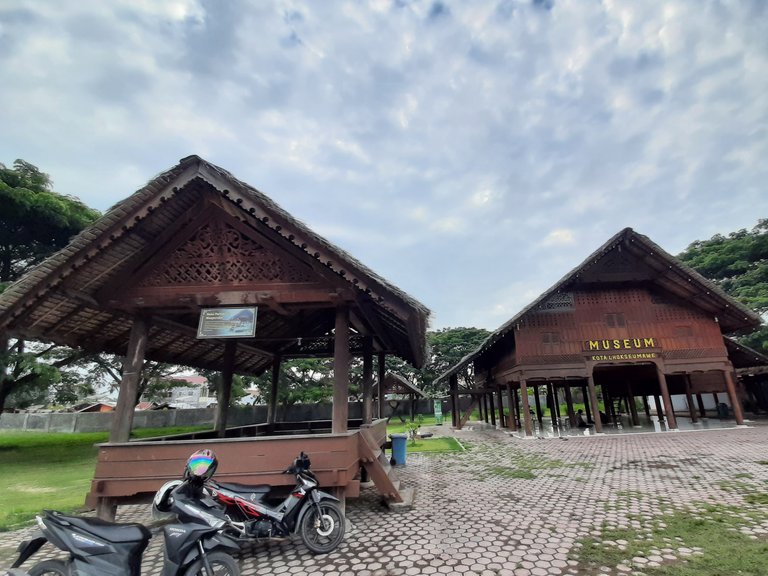
This is the whole view of this traditional house. This traditional house was built on a large area and it really represents the Aceh Traditional House which is wide, large, and stands on a large area as if it is a suitable place for this traditional house form.

Here are some of my explanations about the Traditional House of Aceh Province, Indonesia which has now changed its function to a Museum located in Lhokseumawe City, North Aceh, Indonesia.
Hope you like it, and see you in the next post.

| Photo | Gear |
|---|---|
| Camera Used | Smartphone |
| Model | Samsung A50s |
| Photographer | @deimage |
| Located | Lhokseumawe City, North Aceh, Indonesia |



This post has been manually curated by @bhattg from Indiaunited community. Join us on our Discord Server.
Do you know that you can earn a passive income by delegating to @indiaunited. We share 100 % of the curation rewards with the delegators.
Here are some handy links for delegations: 100HP, 250HP, 500HP, 1000HP.
Read our latest announcement post to get more information.
Please contribute to the community by upvoting this comment and posts made by @indiaunited.
hello dear friend @deimage good afternoon
I have always liked wooden buildings, I really like the construction style of this museum; I love the idea of the raised floor, and the shiny floor below it
thank you very much for sharing these beautiful images and your information
have a beautiful afternoon
good afternoon Chief.
I'm glad you like it, and very thank you for the good comment.
Have a beautifull aftenoon for you too Chief.👍
Congratulations, your post has been upvoted by @dsc-r2cornell, which is the curating account for @R2cornell's Discord Community.