Final design of the "M" mall expansion (Building stores and decoration) [ENG-ESP]
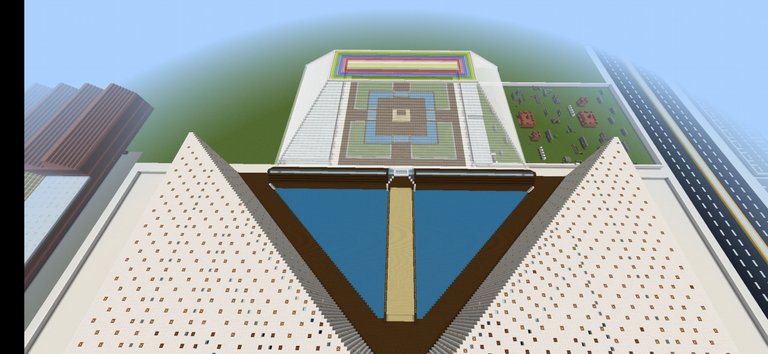
English
Hello friends of Hive I hope you are all well, today I tell you that finally I could finish this area of the mall. Whose expansion took me several days but it is already finished, just some stores are still to be occupied but everything is ready in structure.
Construction process
After placing some daisy flowers on the edges right next to the crystals, we went to the stores area with white concrete and a dark oak wood design in the center of the top of the large wall was made leaving space at the bottom for the crystals, then the entire floor was filled and walls were built in the missing parts to complete the rectangle, in the side wall is left with the mall was placed crystals to have a better view.
Once we had the structure, it was divided into three stores, the side ones of the same size and the center one a little smaller, the front design was completed with quartz pillars, three entrances were placed in the side stores and only one in the central one.
Let's go now with the lighting both on the ceiling and floor with sea lantern, finished and this we go to the right side where is the tent where you access the battlefield which was modified to place both sides in the same way following the same pattern quartz pillars crystals and wood on top. It should be noted that these tents were a little smaller because behind is the wall that separates the battlefield.
In this way we obtained a very nice result because there is no disorder in the shapes of the tents but following the same pattern everything looks consistent, here below and you can see the final result of this construction those colors of wood mixed with water, grass, flowers ... It makes it look very beautiful in my opinion, this part could be subject to improvements in the future; I would like to read some of your suggestions.
In one of the pictures I show you the aerial view of the whole mall, that new part looks like a greenhouse it wouldn't be bad to put a lot of potted plants or some trees. Well my friend see you in a next post until the next one.
Translated with www.DeepL.com/Translator (free version)
Español
Hola amigos de Hive espero estén todos bien, hoy les comento que por fin pude terminar esta área del centro comercial. Cuya expansión me tomo varios días pero ya está culminada simplemente algunas tiendas faltan por ser ocupadas pero ya en estructura todo está listo.
Proceso de construcción
Luego de colocar algunas flores de margaritas en los bordes justo al lado de los cristales, se paso al área de tiendas con hormigón blanco y un diseño de madera de roble oscuro en el centro de la parte de arriba se hizo una gran pared dejando espacio en la parte inferior para los cristales, luego se relleno todo el suelo y se construyeron paredes en las partes faltantes para completar el rectángulo, en la pared lateral queda con el centro comercial se colocó cristales para tener una mejor vista.
Una vez que se tenía la estructura se dividió en tres tiendas las laterales del mismo tamaño y la del centro un poco más pequeña, el diseño frontal se completó con pilares de cuarzo en las tiendas laterales se colocaron tres entradas y en la central una sola.
Vamos ahora con la iluminación tanto en el techo como al suelo con linterna del mar, terminado ya esto nos vamos al lado derecho donde está la tienda donde se accede al campo de batalla la cual fue modificada para colocar ambos lados de igual forma siguiendo el mismo patrón pilares de cuarzo cristales y la madera en la parte de arriba. Cabe destacar que estas tiendas quedaron un poco más pequeñas debido a que atrás está la pared que separa el campo de batalla.
De esa manera se obtuvo un resultado muy bonito ya que no hay un desorden en las formas de las tiendas sino que siguiendo el mismo patrón todo se ve acorde, acá abajo y ya podrán apreciar el resultado final de esta construcción esos colores de la madera mezclado con el agua, el césped, las flores... Hace que se vea muy hermoso en mi opinión, esta parte podría estar sujeta a mejoras en algún futuro; me gustaría leer algunas de sus sugerencias.
En unas de las fotos les muestro la vista aérea de todo el centro comercial, esa parte nueva parece un invernadero no estaría mal colocar muchas plantas en macetas o algunos árboles. Bueno amigo nos vemos en un siguiente post hasta la próxima.
Screenshots of the building process/ Capturas del proceso de construcción
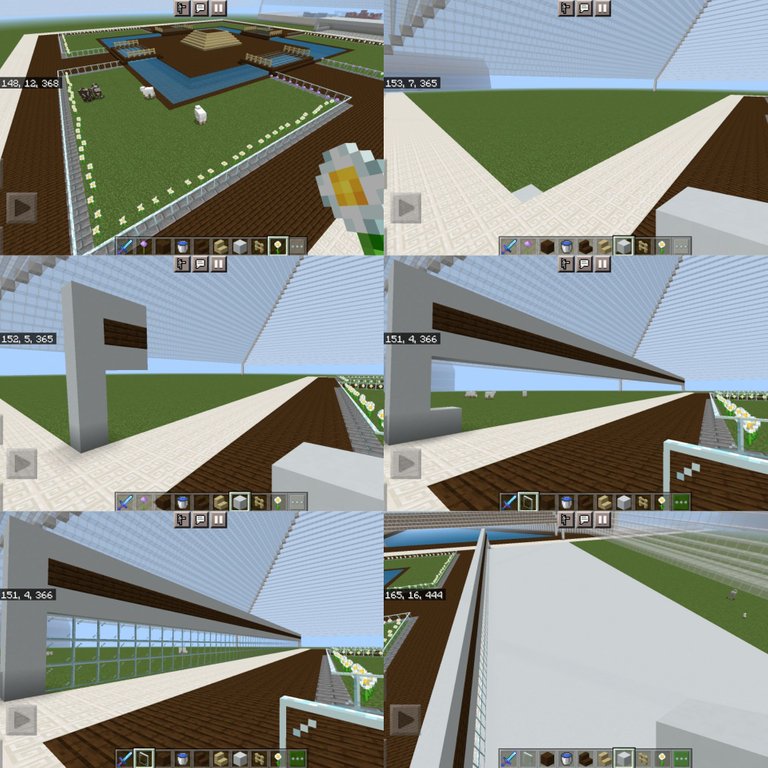
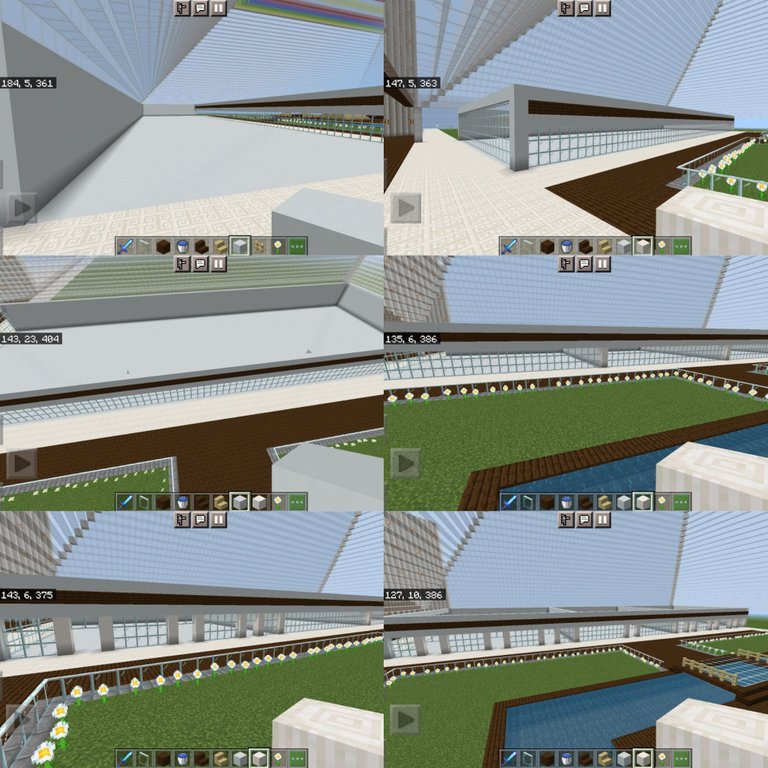
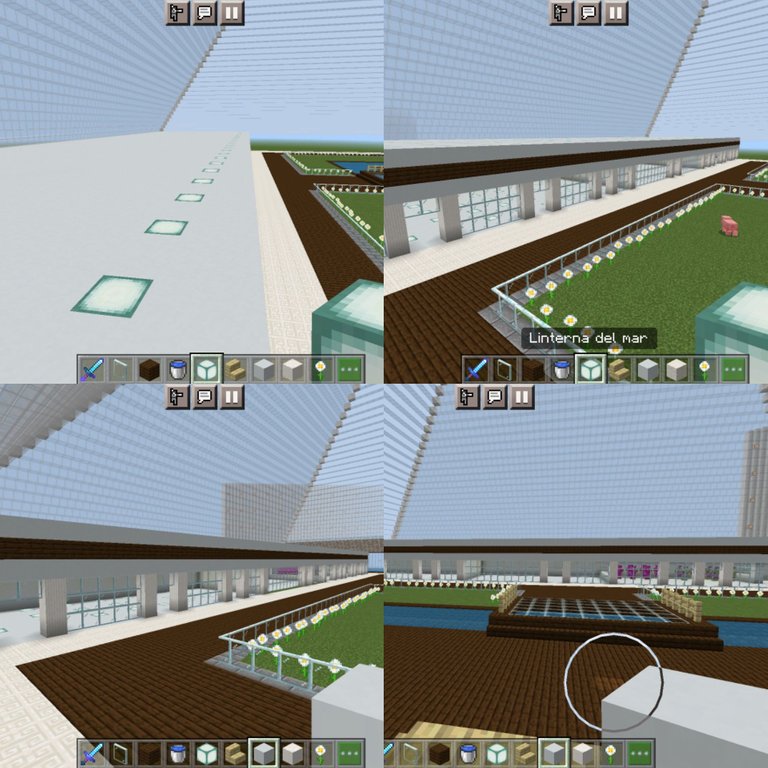
Final build/ Construcción final
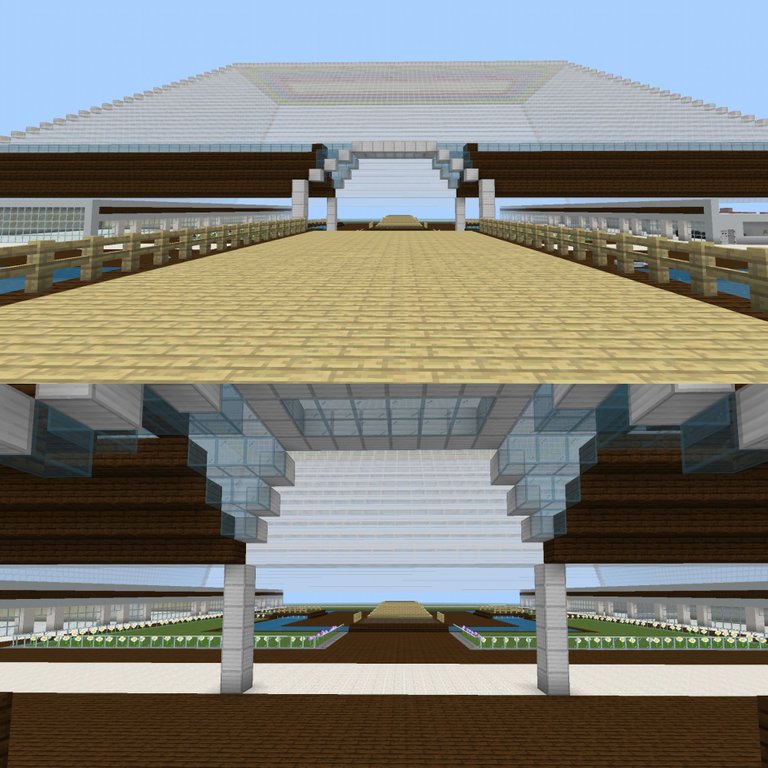
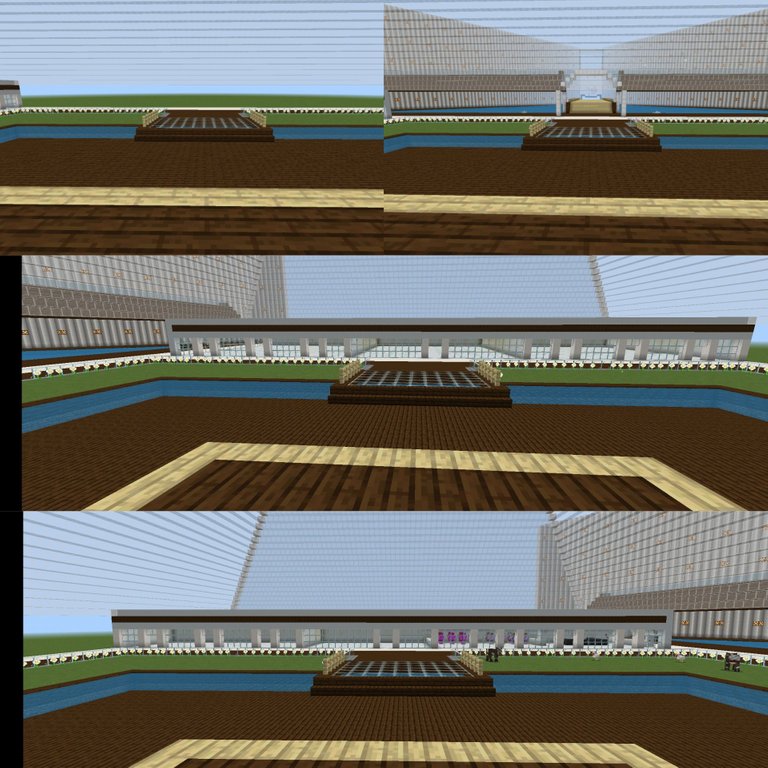

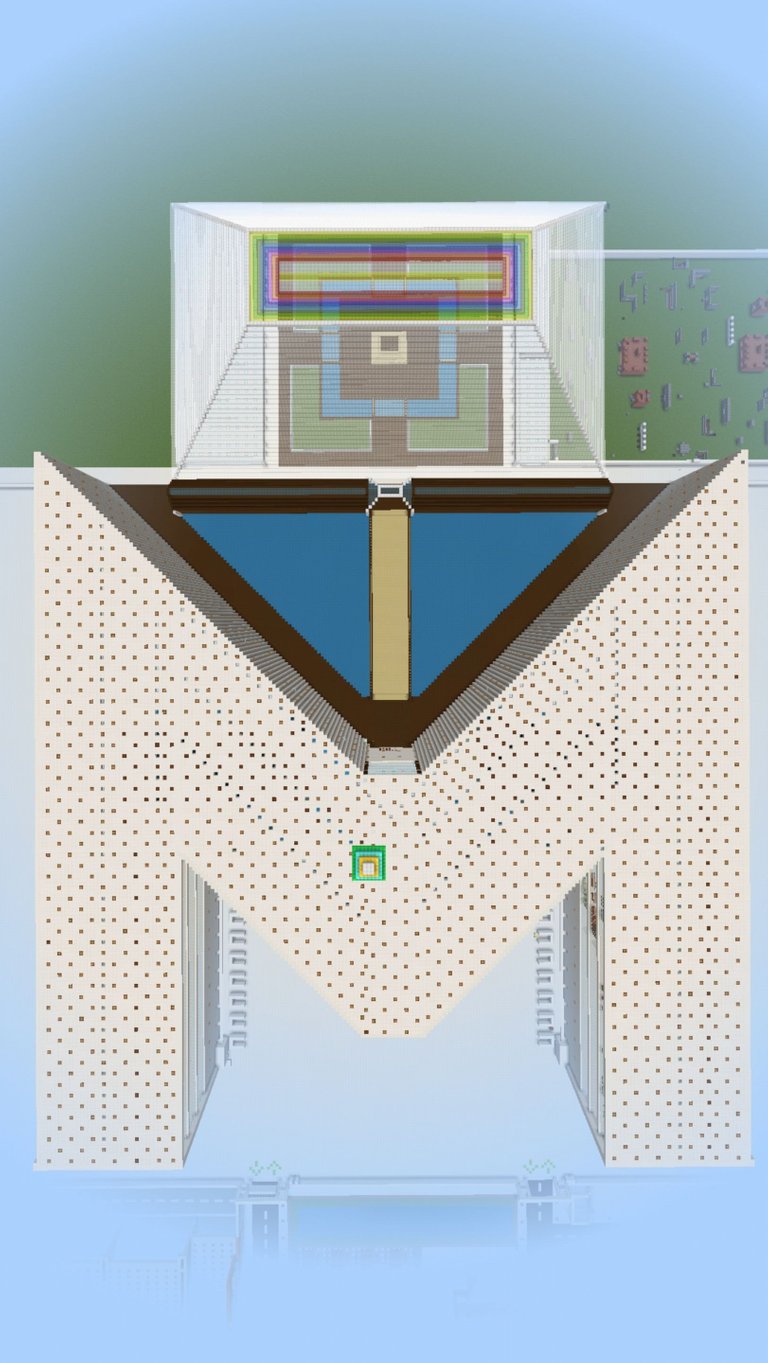
English
Hello friends of Hive I hope you are all well, today I tell you that finally I could finish this area of the mall. Whose expansion took me several days but it is already finished, just some stores are still to be occupied but everything is ready in structure.
Construction process
After placing some daisy flowers on the edges right next to the crystals, we went to the stores area with white concrete and a dark oak wood design in the center of the top of the large wall was made leaving space at the bottom for the crystals, then the entire floor was filled and walls were built in the missing parts to complete the rectangle, in the side wall is left with the mall was placed crystals to have a better view.
Once we had the structure, it was divided into three stores, the side ones of the same size and the center one a little smaller, the front design was completed with quartz pillars, three entrances were placed in the side stores and only one in the central one.
Let's go now with the lighting both on the ceiling and floor with sea lantern, finished and this we go to the right side where is the tent where you access the battlefield which was modified to place both sides in the same way following the same pattern quartz pillars crystals and wood on top. It should be noted that these tents were a little smaller because behind is the wall that separates the battlefield.
In this way we obtained a very nice result because there is no disorder in the shapes of the tents but following the same pattern everything looks consistent, here below and you can see the final result of this construction those colors of wood mixed with water, grass, flowers ... It makes it look very beautiful in my opinion, this part could be subject to improvements in the future; I would like to read some of your suggestions.
In one of the pictures I show you the aerial view of the whole mall, that new part looks like a greenhouse it wouldn't be bad to put a lot of potted plants or some trees. Well my friend see you in a next post until the next one.
Translated with www.DeepL.com/Translator (free version)
Español
Hola amigos de Hive espero estén todos bien, hoy les comento que por fin pude terminar esta área del centro comercial. Cuya expansión me tomo varios días pero ya está culminada simplemente algunas tiendas faltan por ser ocupadas pero ya en estructura todo está listo.
Proceso de construcción
Luego de colocar algunas flores de margaritas en los bordes justo al lado de los cristales, se paso al área de tiendas con hormigón blanco y un diseño de madera de roble oscuro en el centro de la parte de arriba se hizo una gran pared dejando espacio en la parte inferior para los cristales, luego se relleno todo el suelo y se construyeron paredes en las partes faltantes para completar el rectángulo, en la pared lateral queda con el centro comercial se colocó cristales para tener una mejor vista.
Una vez que se tenía la estructura se dividió en tres tiendas las laterales del mismo tamaño y la del centro un poco más pequeña, el diseño frontal se completó con pilares de cuarzo en las tiendas laterales se colocaron tres entradas y en la central una sola.
Vamos ahora con la iluminación tanto en el techo como al suelo con linterna del mar, terminado ya esto nos vamos al lado derecho donde está la tienda donde se accede al campo de batalla la cual fue modificada para colocar ambos lados de igual forma siguiendo el mismo patrón pilares de cuarzo cristales y la madera en la parte de arriba. Cabe destacar que estas tiendas quedaron un poco más pequeñas debido a que atrás está la pared que separa el campo de batalla.
De esa manera se obtuvo un resultado muy bonito ya que no hay un desorden en las formas de las tiendas sino que siguiendo el mismo patrón todo se ve acorde, acá abajo y ya podrán apreciar el resultado final de esta construcción esos colores de la madera mezclado con el agua, el césped, las flores... Hace que se vea muy hermoso en mi opinión, esta parte podría estar sujeta a mejoras en algún futuro; me gustaría leer algunas de sus sugerencias.
En unas de las fotos les muestro la vista aérea de todo el centro comercial, esa parte nueva parece un invernadero no estaría mal colocar muchas plantas en macetas o algunos árboles. Bueno amigo nos vemos en un siguiente post hasta la próxima.







Congratulations @cormaba! You have completed the following achievement on the Hive blockchain and have been rewarded with new badge(s):
Your next target is to reach 400 upvotes.
You can view your badges on your board and compare yourself to others in the Ranking
If you no longer want to receive notifications, reply to this comment with the word
STOPTo support your work, I also upvoted your post!
Check out the last post from @hivebuzz:
Support the HiveBuzz project. Vote for our proposal!
Is this based on a real (already existing), or is it just/only based on a concept/plan? I am just curious. Nicely done either way.
Good luck and have fun.
No my friend, I just let my imagination run wild. Thank you very much for your comment.
Esto es insane, que gran obra de arte han hecho aqui :D
Gracias compañero, me alegra que te guste mis creación.