[ENG] Irregular structure of the Holy Trinity Church in Prados del Este, Caracas [ESP]Estructura irregular de la Iglesia la Santísima Trinidad en Prados del Este, Caracas <div class="text-justify">
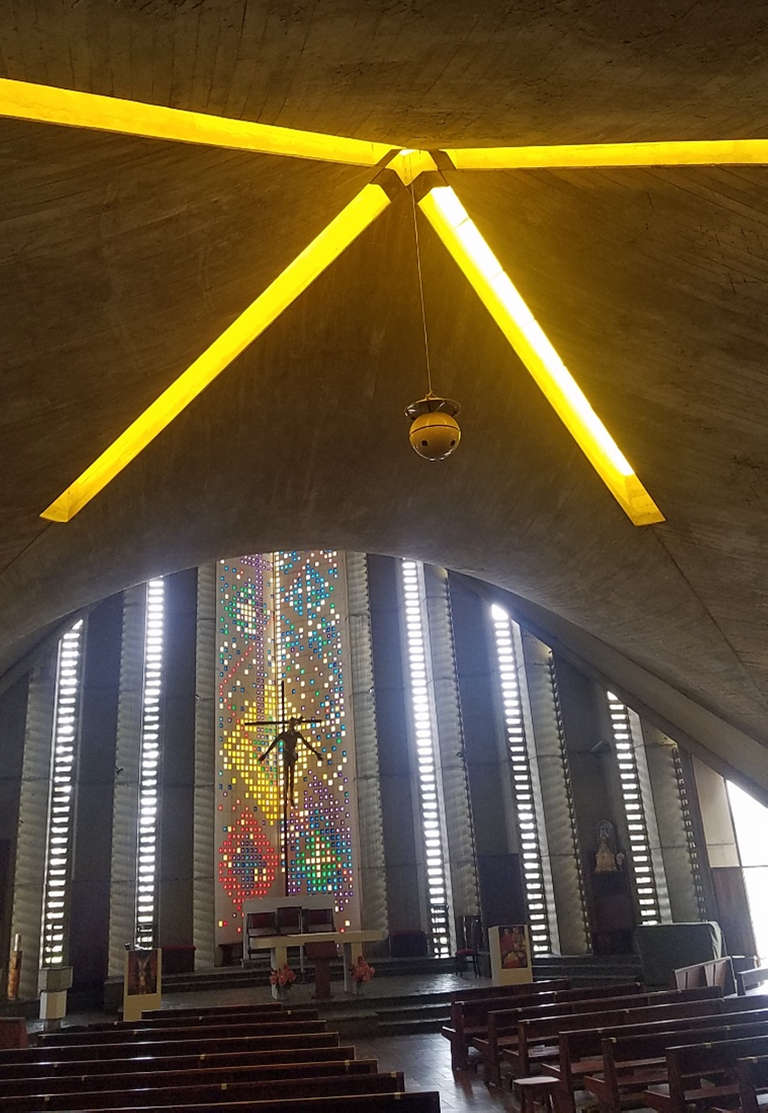
Dear readers of this community, today I propose to invite you to visit, virtually, a small, but beautiful and architecturally rich, church in the southeast of Greater Caracas, Venezuela. I hope you enjoy your visit, just after Easter. As always, thanks in advance for the comments and observations that you kindly make to my posts.
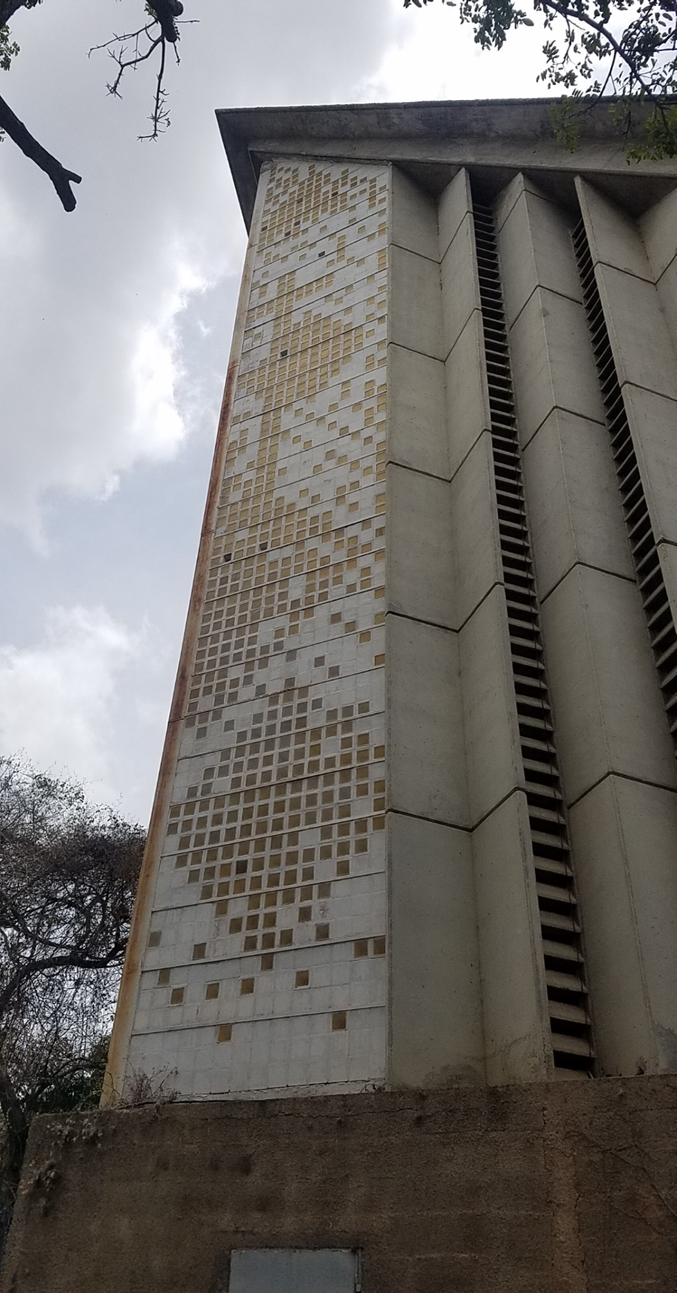
In 1963, the construction of a temple began in the Prados del Este urbanization, located on Calle La Iglesia, Prados del Este urbanization, Baruta, Caracas, which was handed over a year later to a group of priests from the Society of San Edmundo, whose name is "Iglesia la Santísima Trinidad", attached to the Archdiocese of Caracas.
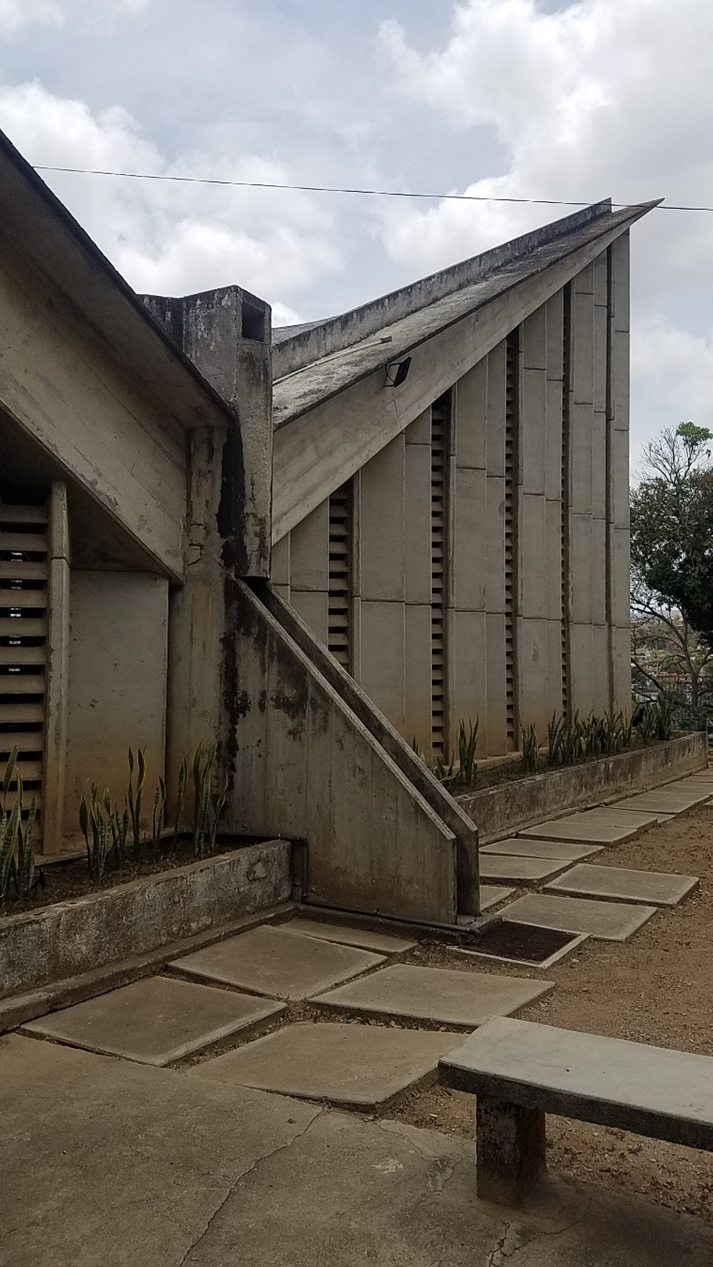
The construction of the church took much longer than planned; In 1968 the building of the Church was considered finished, which was designed by the architects Andrés E. Betancourt Silva and José Antonio Ron Pedrique, together with the engineers Frederick Klindt Marcellini and Omar Sotillo Parilli, in charge of the structural calculations, in a land of 4200 square meters. Although, in truth, the work was completely finished in 1976, thirteen years after its construction began.
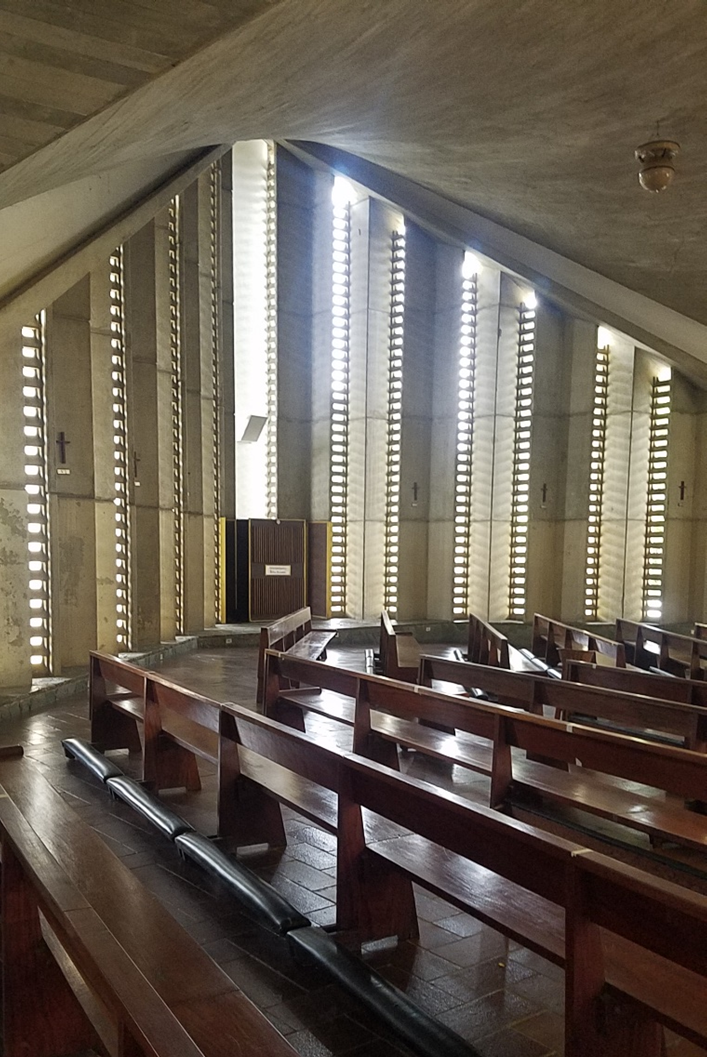
curvatures and a cross-shaped slot through which natural light penetrates (El interior de la iglesia tiene una iluminación natural producto de sus vitrales, curvaturas y una ranura en forma de cruz por donde penetra la luz natural)
The church has an irregular shape, with the floor sloping from the entrance to the altar, the roof, made of reinforced concrete, has different curvatures and a cross-shaped slot through which natural light penetrates. The east façade has a stained-glass window, which during the day allows light to enter its interior. Ventilation is natural and is done through openings that are located along the entire facade.
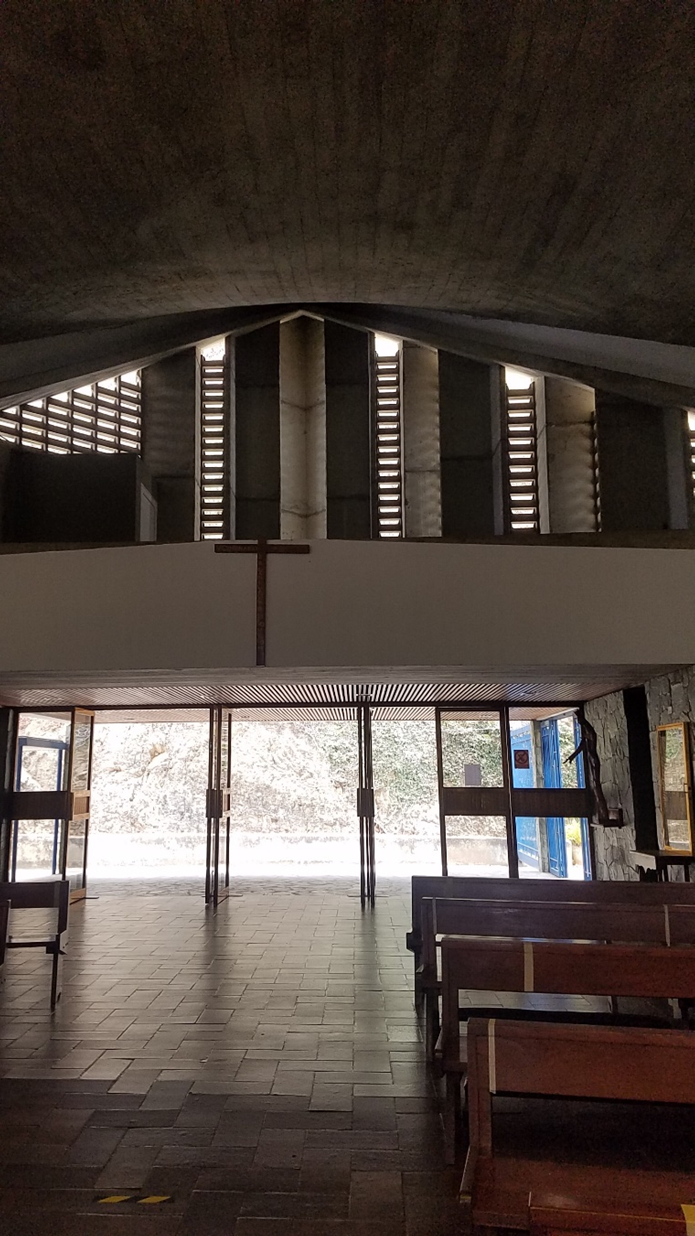
The temple has a large interior without columns which is accessed through a wide double door located to the west of the structure, to the north and south of the work there are two additional entrances, the access located to the north leads to the parking lot that surrounds part from the church and the access located to the south communicates directly to a garden that leads to the parish house, at whose entrance there is a mural of a kinetic work by the Venezuelan artist Cruz-Diez.
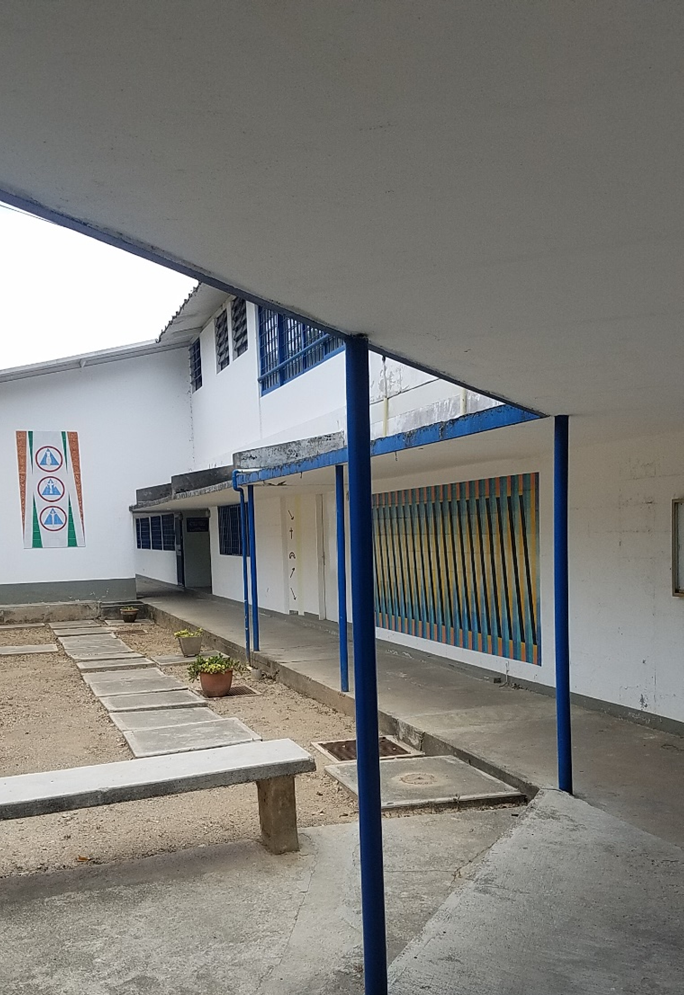
Both the roof, made up of two hyperbolic paraboloids, and all the structural elements, which are part of the different facades of the temple, were built in reinforced concrete.
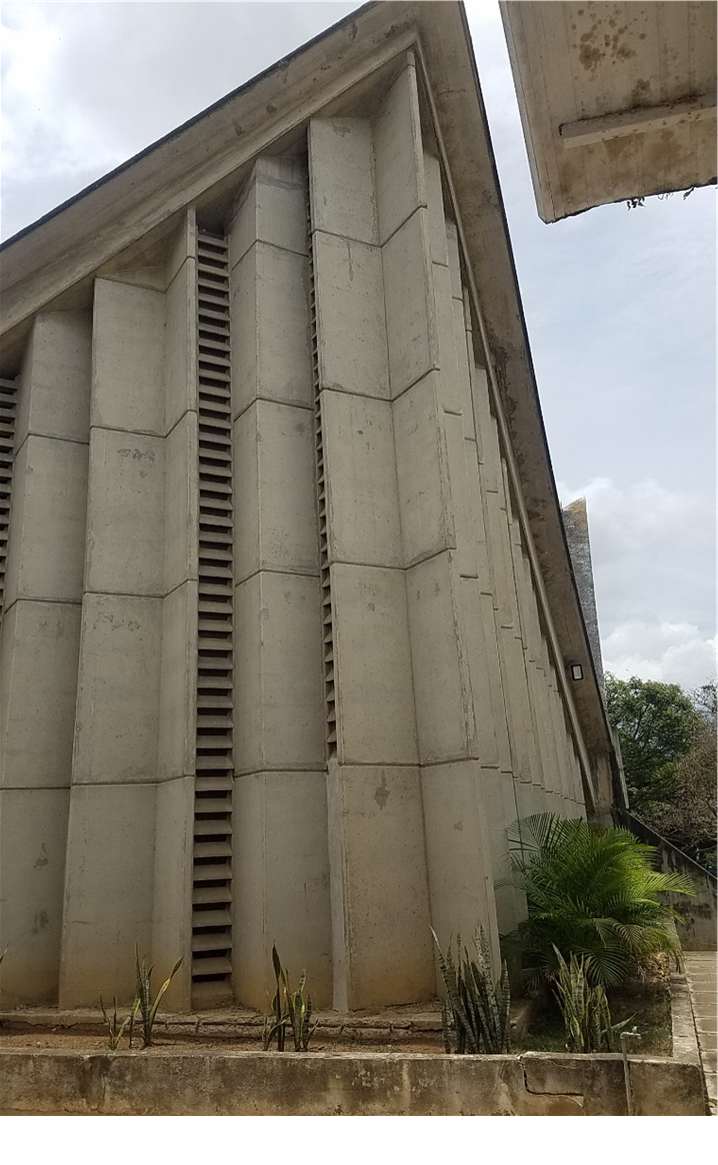
It is worth remembering that part of the work was carried out by the parishioners themselves, as well as the funds used for the construction of the temple, were donations from the inhabitants of the area, in addition to a series of activities that were carried out, throughout those years, to raise funds for its completion.
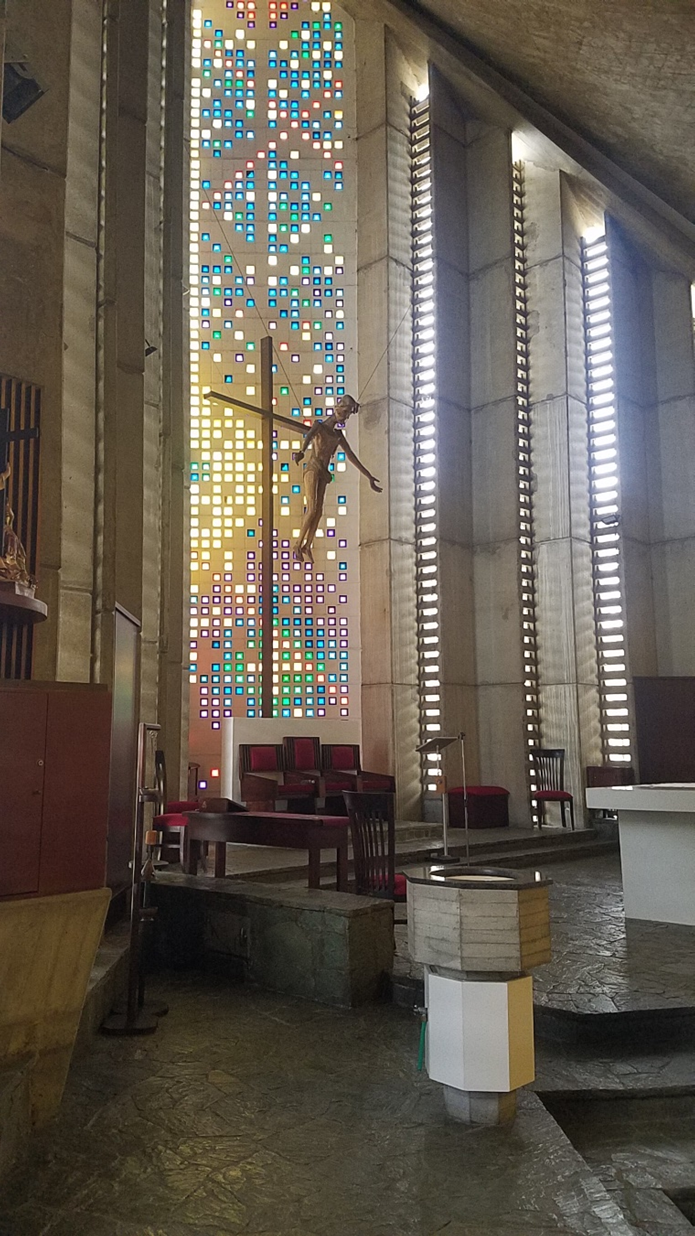
Since 1964 the Society has invited 10 priests from different nations and has had 4 parish priests in its more than 50 years of history.
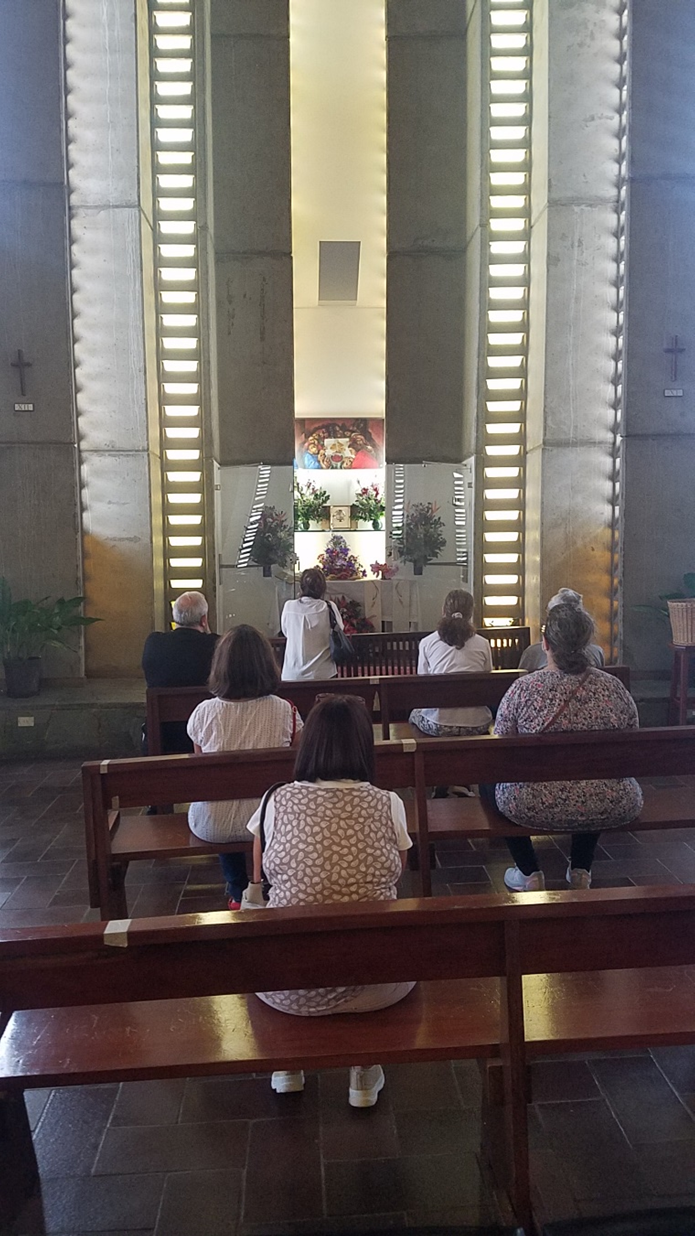
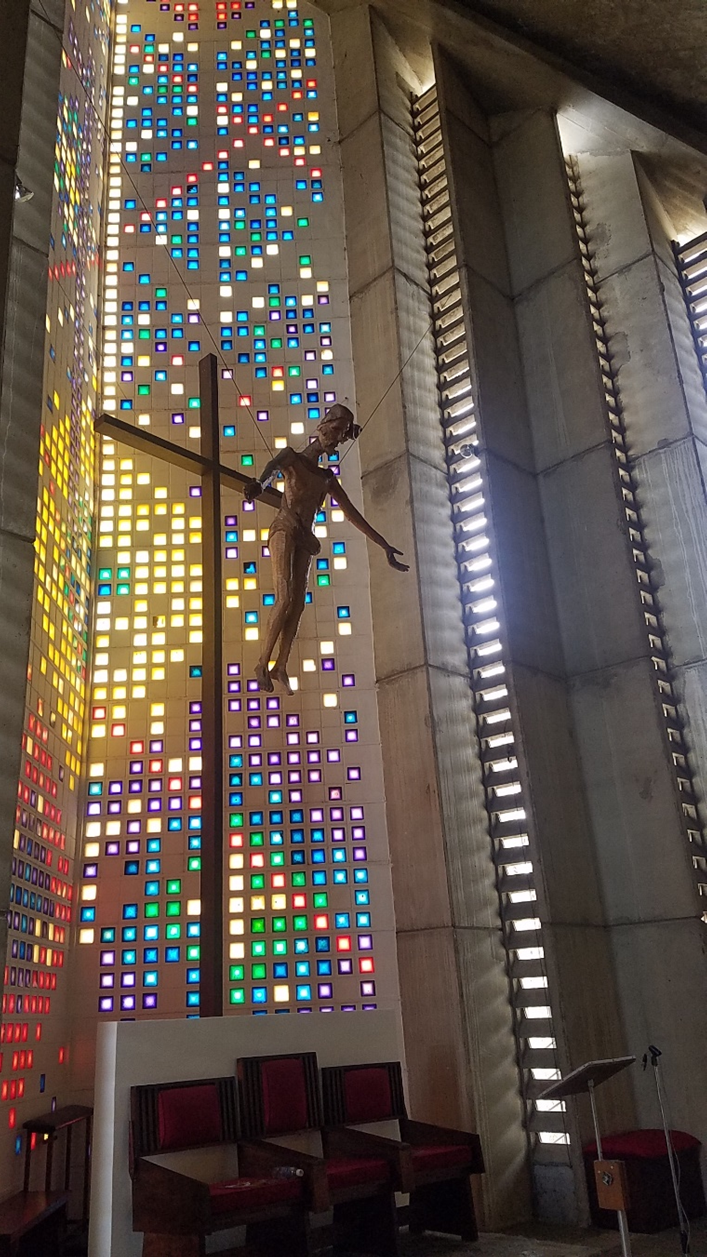
Estimados lectores de esta comunidad, hoy me propongo invitarles a visitar, en forma virtual, una pequeña, pero bella y arquitectónicamente rica, iglesia en el sur este de la Gran Caracas, en Venezuela. Espero que disfruten la visita, recién pasados los días de Semana Santa. Como siempre, gracias de antemano por los comentarios y observaciones que tengan a bien realizar a este post.
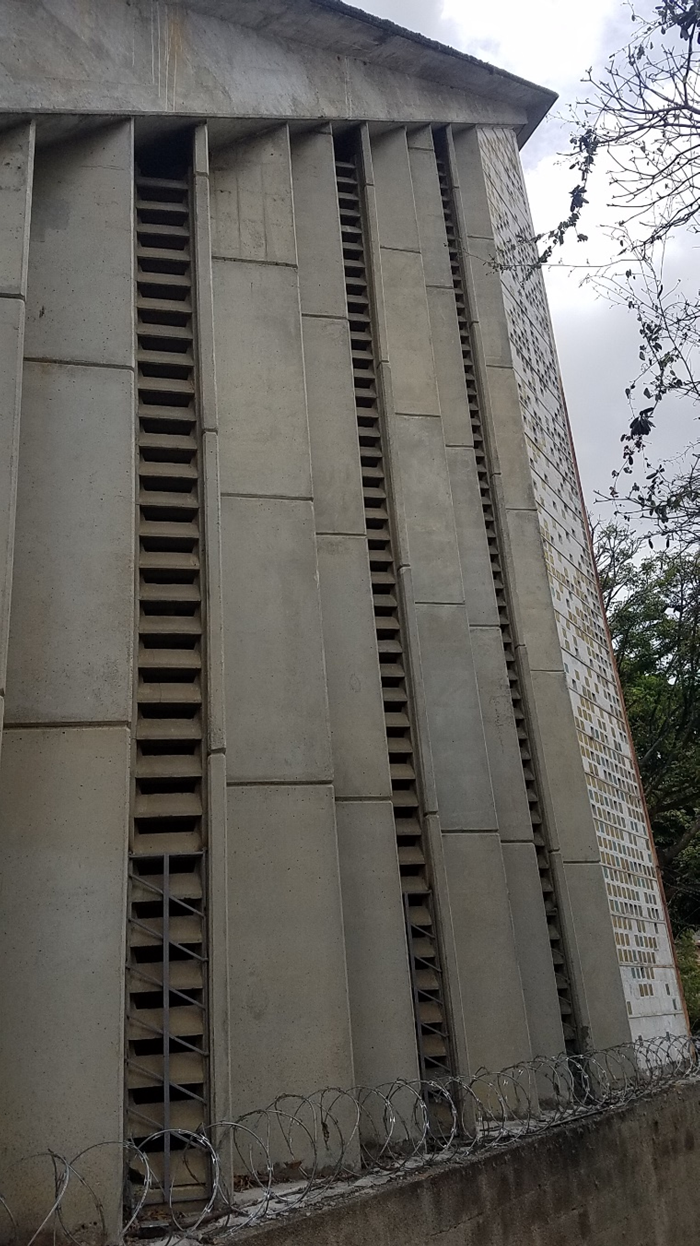
En el año 1963 se inició el levantamiento de un templo en la urbanización Prados del Este, ubicada en la Calle La Iglesia, urbanización Prados del Este, Baruta, Caracas, la cual fue entregada un año después a un grupo de sacerdotes de la Sociedad de San Edmundo, cuyo nombre es “Iglesia la Santísima Trinidad”, adscrita a la Arquidiócesis de Caracas.
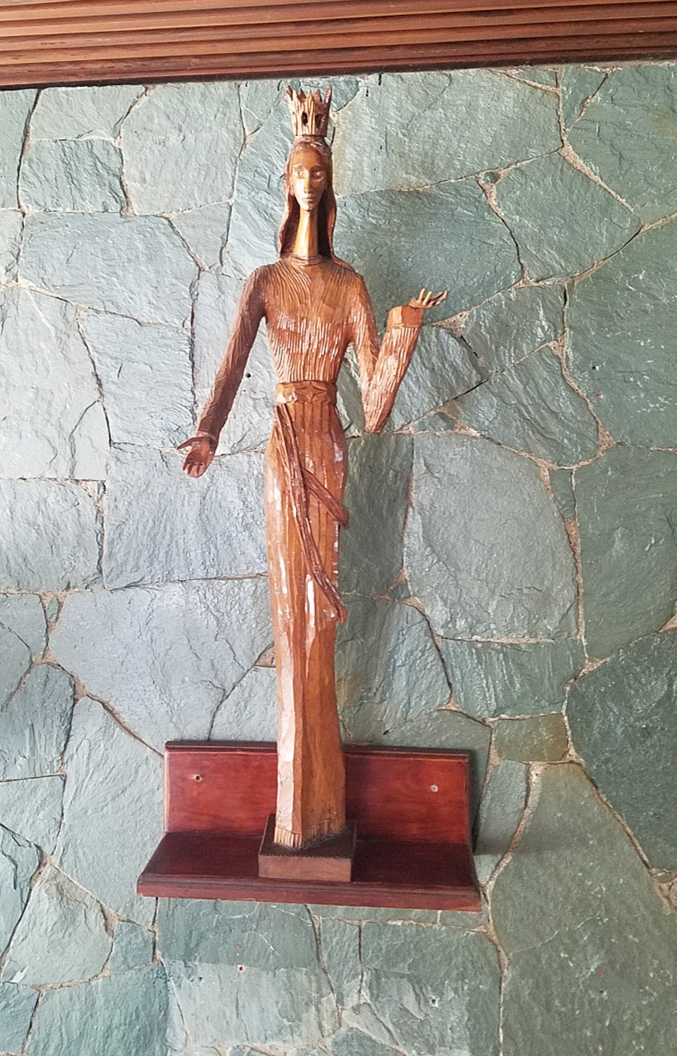
La construcción de la iglesia se tomó mucho más tiempo de lo planificado; en 1968 se dio por terminada la construcción de la Iglesia, la cual fue diseñada por los arquitectos Andrés E. Betancourt Silva y José Antonio Ron Pedrique, conjuntamente con los ingenieros Frederick Klindt Marcellini y Omar Sotillo Parilli, encargados de los cálculos estructurales, en un terreno de 4200 metros cuadrados. Aunque, en verdad, la obra fue totalmente acabada en 1976, trece años después de haberse iniciado su construcción.
__
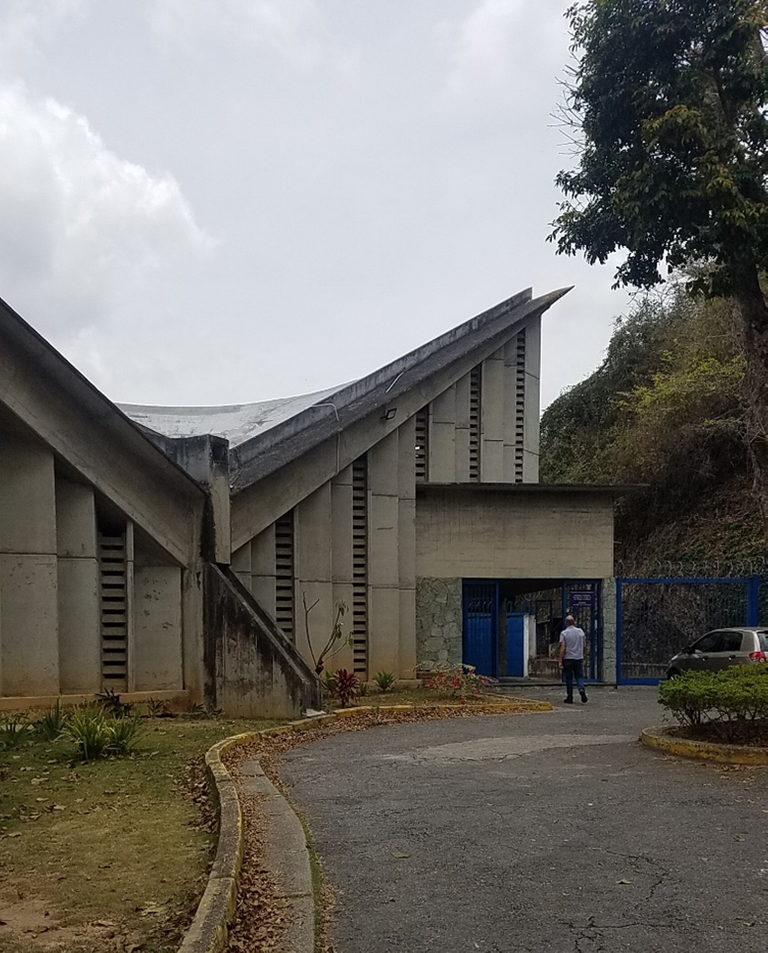
La iglesia tiene una forma irregular, con el piso inclinado desde la entrada hacia el altar, la cubierta, de concreto armado, tiene diferentes curvaturas y una ranura en forma de cruz por donde penetra la luz natural. La fachada este cuenta con un vitral, que durante el día permite el paso de la luz a su interior. La ventilación es natural y se hace por medio de aberturas que se ubican a lo largo de toda la fachada.
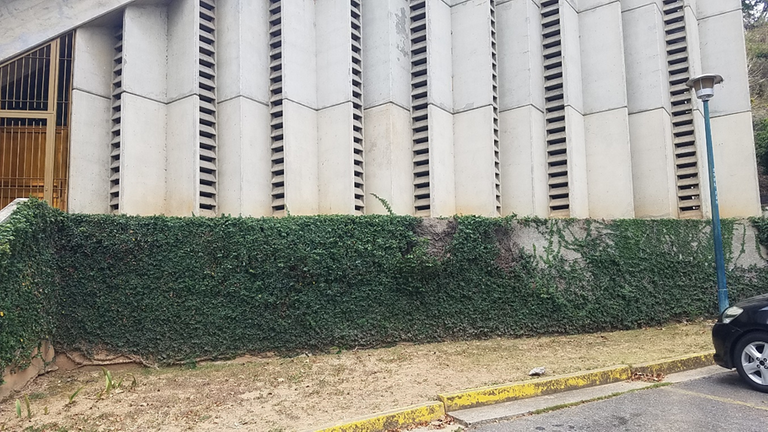
El templo cuenta con un gran interior sin columnas al cual se accede por una amplia puerta doble ubicada al oeste de la estructura, al norte y al sur de la obra se encuentran dos accesos adicionales, el acceso ubicado al norte conduce al estacionamiento que rodea parte de la iglesia y el acceso ubicado al sur comunica directo a un jardín que lleva a la casa parroquial, en cuya entrada se encuentra un mural de una obra cinética del artista venezolano Cruz-Diez.
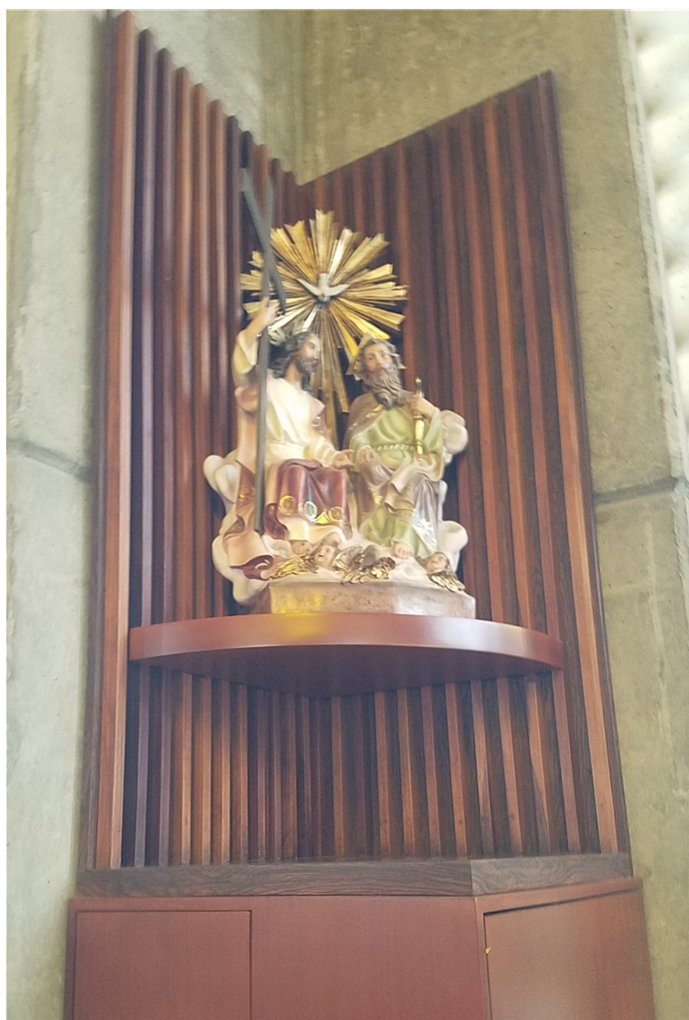
Tanto el techo, conformado por dos paraboloides hiperbólicos, como todos los elementos estructurales, que hacen parte de las diferentes fachadas del templo, se levantaron en concreto armado.
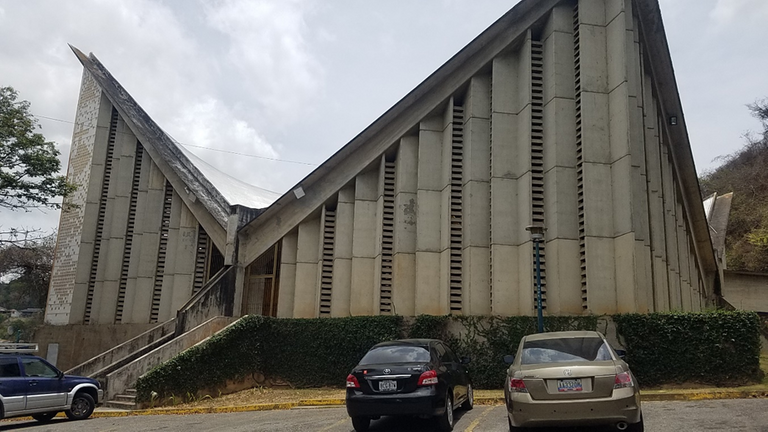
Es de recordar que parte de los trabajos fueron realizados por los propios feligreses, así como los fondos, utilizados para la construcción del tempo, fueron donaciones de los habitantes de la zona, además de una serie de actividades que se realizaron, a lo largo de esos años, para recabar fondos para su culminación.
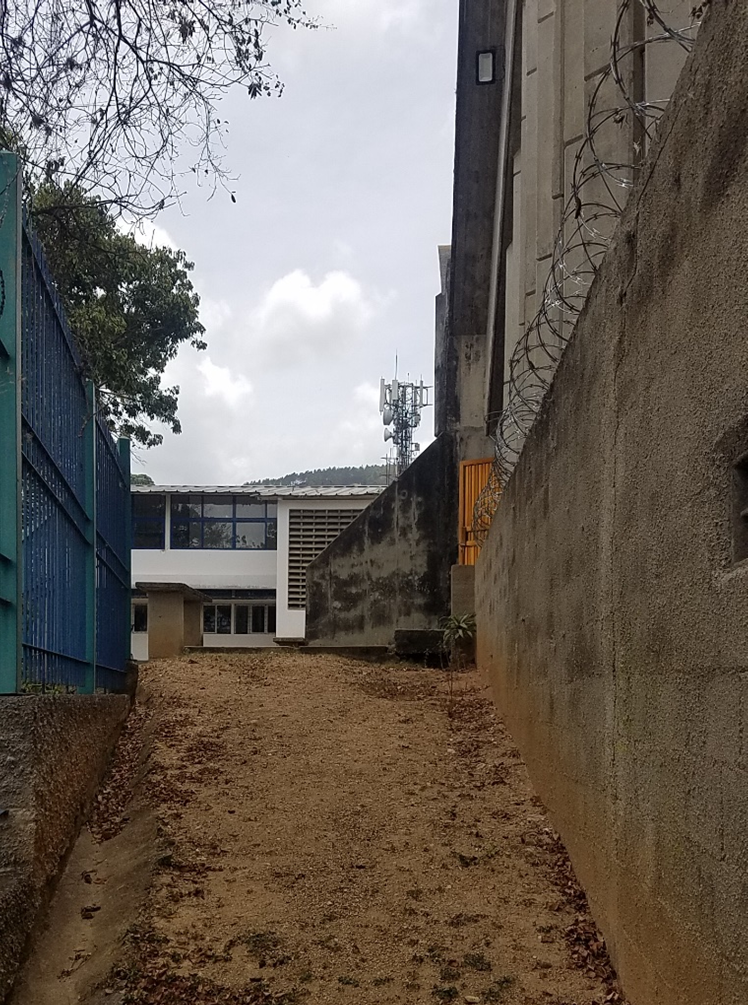
Desde 1964 la Sociedad ha invitado a 10 sacerdotes de diferentes naciones y ha tenido 4 párrocos en sus más de 50 años de historia.
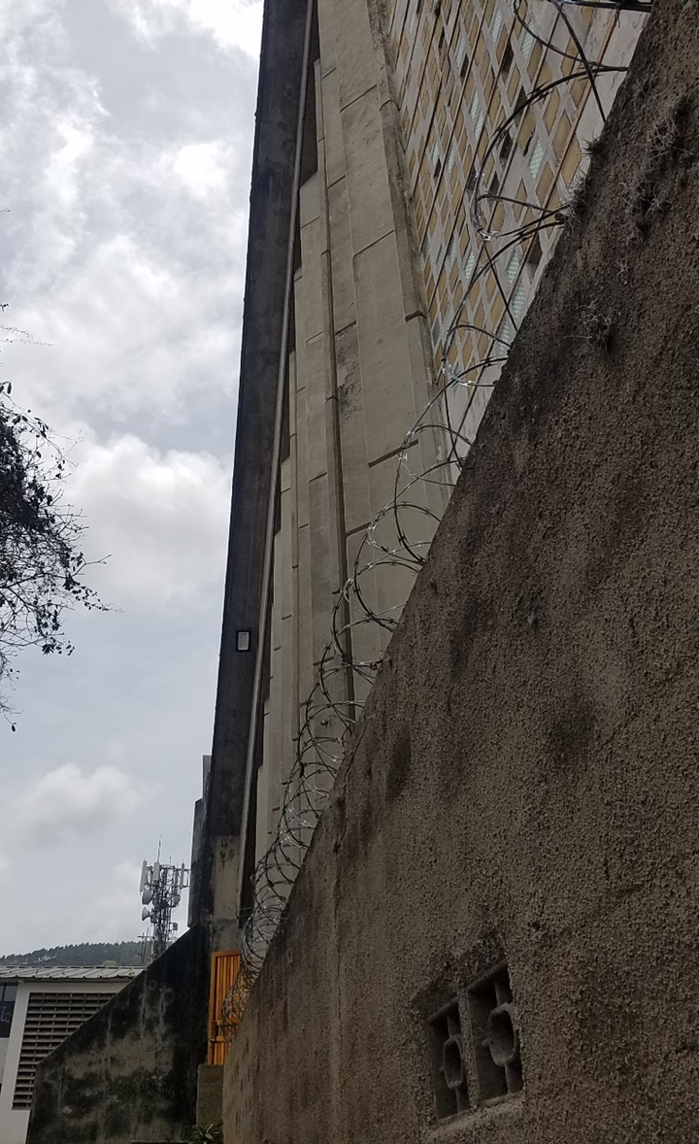
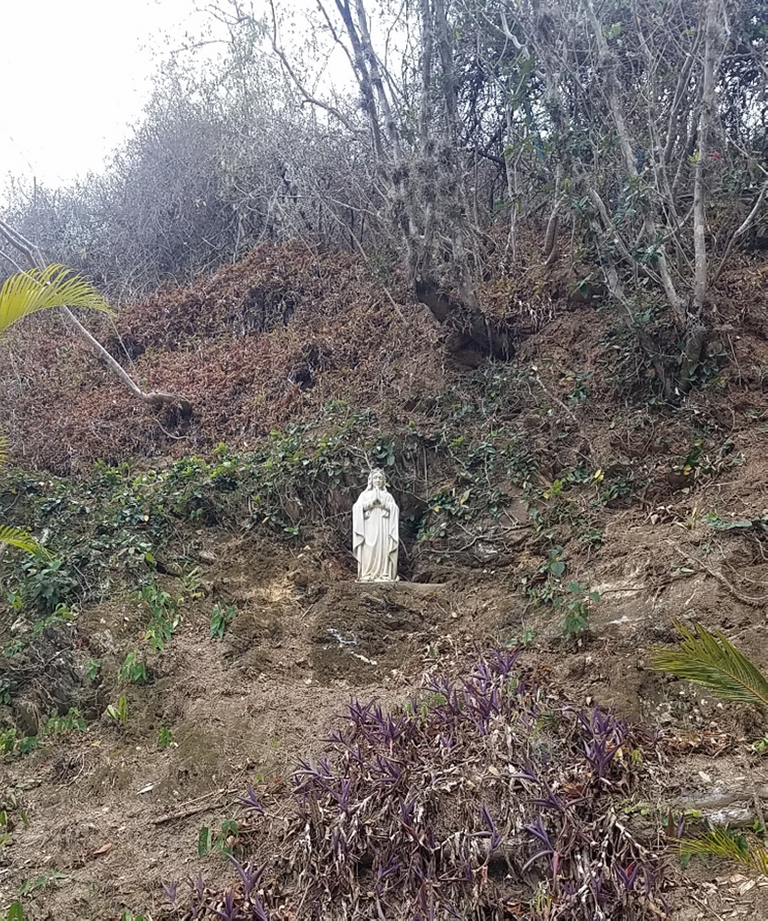
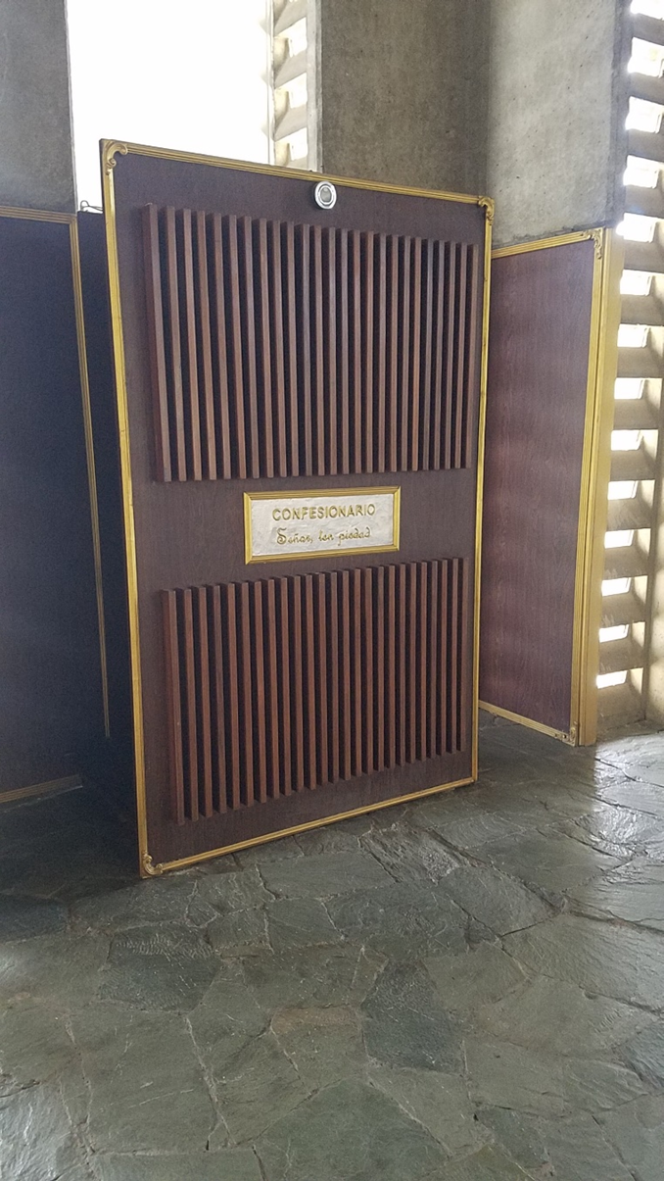
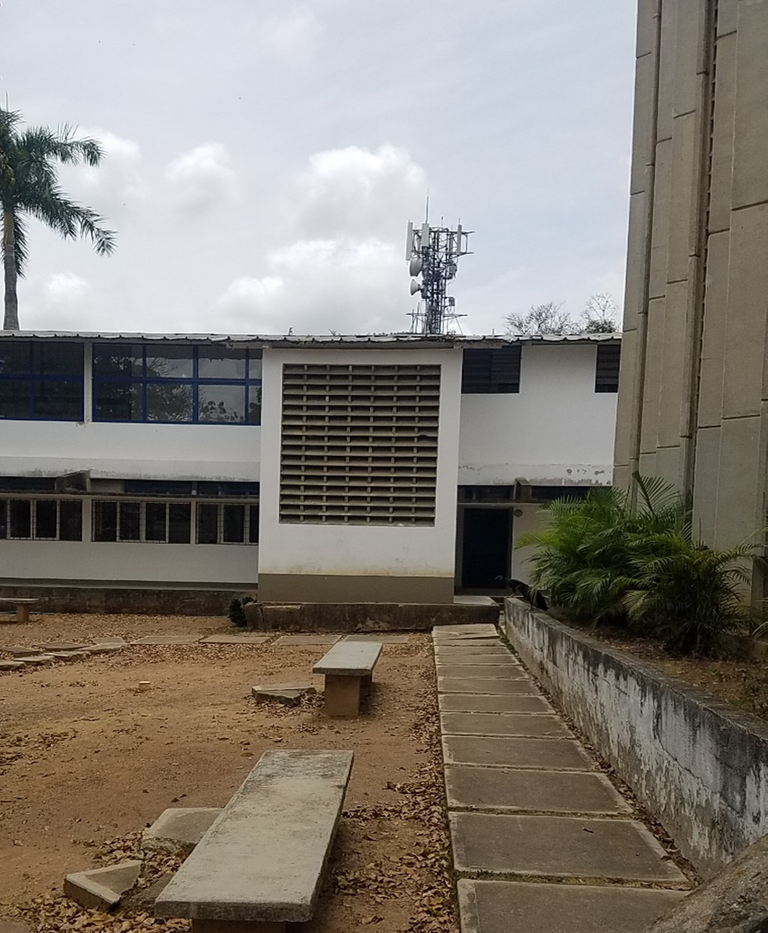
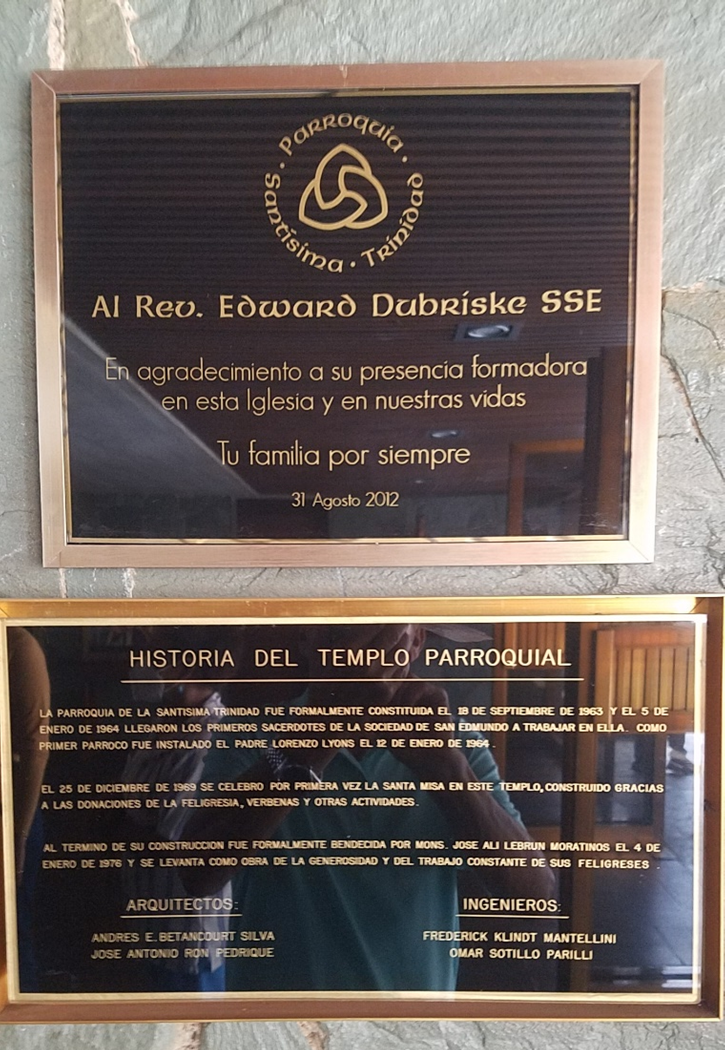
They told me if I killed myself now it would save the lives of countless others.
Saying the longer I wait to kill myself the more people will suffer.
They are reckless and should have shown the proper media what they had before taking me hostage for 5 years. I know there are many in prison that dont deserve to be there because of this. Your stay in prison will not be fun @battleaxe and friends. People are going to want you dead when they find out what you did. I hope you die a slow painful death. You sick mother fuckers.
https://peakd.com/gangstalking/@acousticpulses/electronic-terrorism-and-gaslighting--if-you-downvote-this-post-you-are-part-of-the-problem
Its a terrorist act on American soil while some say its not real or Im a mental case. Many know its real. This is an ignored detrimental to humanity domestic and foreign threat. Ask informed soldiers in the American military what their oath is and tell them about the day you asked me why. Nobody has I guess. Maybe someone told ill informed soldiers they cant protect America from military leaders in control with ill intent. How do we protect locked up soldiers from telling the truth?
Congratulations, your post has been added to Pinmapple! 🎉🥳🍍
Did you know you have your own profile map?
And every post has their own map too!
Want to have your post on the map too?
Thanks friends from Pinmapple, I wish you a very good week
Hello dear friend @besamu good afternoon
I love the architectural design of the building, like the interior design of the church; I appreciate very much that you showed us these beautiful images and the important information
Have a beautiful afternoon
Hello friend jlufer. It is a pleasure to be able to share with you the architecture and design of our buildings. Thank you for your comment, receive my best regards
Congratulations @besamu! You have completed the following achievement on the Hive blockchain and have been rewarded with new badge(s):
Your next target is to reach 700 comments.
You can view your badges on your board and compare yourself to others in the Ranking
If you no longer want to receive notifications, reply to this comment with the word
STOPTo support your work, I also upvoted your post!
Check out the last post from @hivebuzz:
Hello friends of Hivebuzz, grateful for keeping the record of activities carried out and the goals that we must achieve. Your task is very important to us, thank you for it
You're welcome @besamu, thanks for your feedback and your motivation 😊👍
BTW, may we ask you to support our proposal so our team can continue its work?
You can do it on Peakd, ecency, Hive.blog or using HiveSigner
https://peakd.com/me/proposals/199
Thank you!
luxury church design. I am very happy when I see a church design like this. thanks for sharing it.
Dear nnurdiani, delighted to be able to share my posts with such nice and intelligent readers and that they also like them. Receive a fraternal greeting
Greetings dear friend Benjamin. The Holy Trinity Church truly strikes me as an incredible masterpiece of modern architecture. Its radical geometries and space planning impresses me due to its unique interplay of volumes, lines, and shapes, plus the organization of materials. Unlike other places of worship with typical ecclesiastical designs, this religious building has an elegant taste of its own. Impressive! 😊
Dear friend Erne, your comment is very pertinent. This church is located in an urbanization that is becoming more and more desolate and therefore some deterioration can be seen in its structure, which does not take away its originality and beauty. I'm sorry I didn't answer you sooner but I was attending to urgent family matters.
Congratulations @besamu! We're delighted to specially curate your awesome publication and award it RUNNER-UP in Architecture Brew #66. More power!
Thank you for subscribing to Architecture+Design, an OCD incubated community on the Hive Blockchain.
Thank you for granting me a place as Runner-up in ArchitectureBrew #66. I appreciate the courtesy
You are most welcome dear @besamu. All the best! 😀
Very interesting and all the lines, the sharp corners.
Beautiful design you are showing us here. Thank you.
Have a wonderful day further 👋🏻☀️