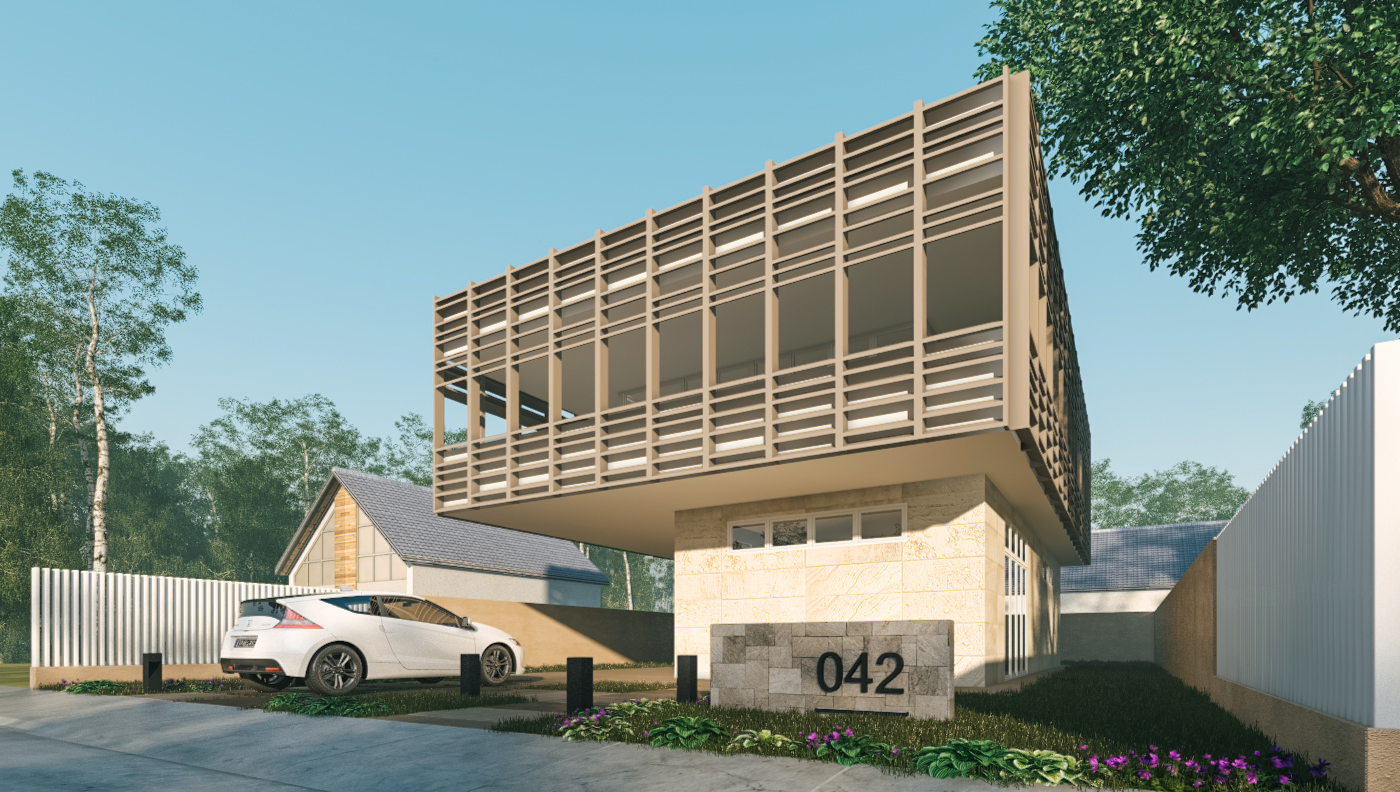Modern House 42 (a design & 3D visualization project)
Based on yesterday’s design, I made a variation of the house using the same principle: maximum indirect light & ventilation and minimal direct heat into the interior.
In comparison to the previous house design, I replaced the vertical slats with horizontal louvers. The placement of each louver is also random to prevent it from getting too boring. Here’s the final result:

For this specific design, I also change the material finishing of the lower part of the wall with Limestone tiles to give it a strong look. The upper walls were plaint white since most of it is entirely covered by the louvers.
Here are the screenshots of the 3d scene to show the other views:
Thank you for supporting my content.
Have a great day!
0
0
0.000
0 comments



